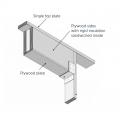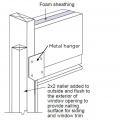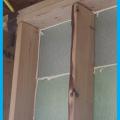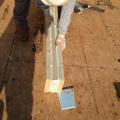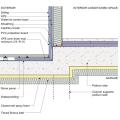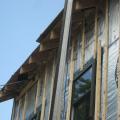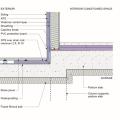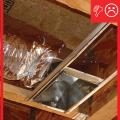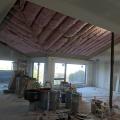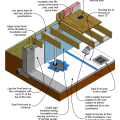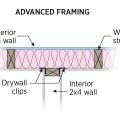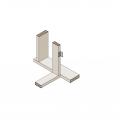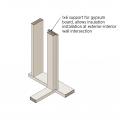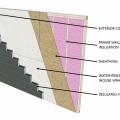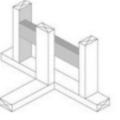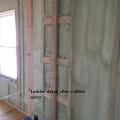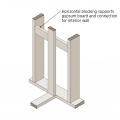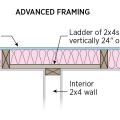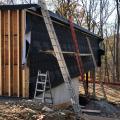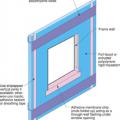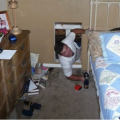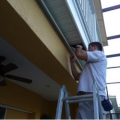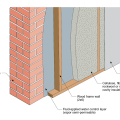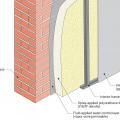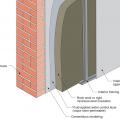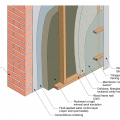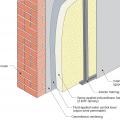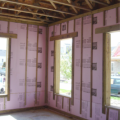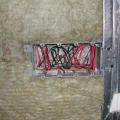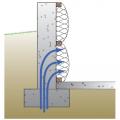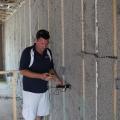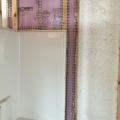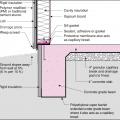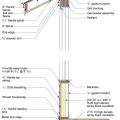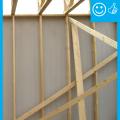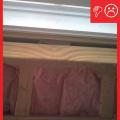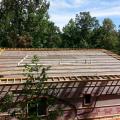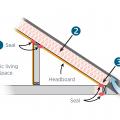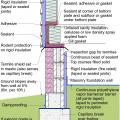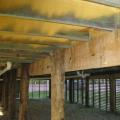Showing results 301 - 350 of 898
Insulated header made of two pieces of plywood that sandwich a layer of rigid foam insulation
Insulated headers can be hung with metal hangers instead of jack studs to reduce lumber usage
Insulated splines consisting of boards layered with rigid foam minimize energy loss at joints between the SIP wall panels.
Insulating both exterior and garage-side faces of plaza deck can reduce thermal bridging. If garage is heated or partially heated, hybrid spray foam/batt insulation on garage side of plaza deck should extend to the perimeter of the garage.
Insulating sheathing is extended up to the roof rafters and sealed around the framing with spray foam as part of this exterior wall retrofit
Insulating sheathing is installed on exterior of an existing framed wall with water control between existing sheathing and insulating sheathing
Insulating the exterior and garage-side faces of the garage plaza deck can reduce thermal bridging. If the garage is heated or partially heated, the spray foam on the garage side of the plaza deck should extend to perimeter of garage.
Insulating the exterior and garage-side faces of the plaza deck can reduce thermal bridging. If the garage is heated or partially heated, the faced batt insulation on the garage side of the plaza deck should extend to perimeter of garage.
Insulation was added to the walls and ceiling of this existing home from the inside as part of an extensive retrofit to avoid replacing original 1-inch shiplapped sheathing.
Interior wall attached with top plate metal connector, drywall clips support drywall, plan view
Interior wall attached with top plate metal connector, drywall clips support drywall, side view
Ladder blocking where exterior walls intersect interior walls provides more space for insulation and reduces thermal bridging.
Ladder blocking where interior and exterior walls intersect uses less wood and provides more room for insulation than stacking studs in the exterior wall to nail the interior wall to.
Larsen trusses made of 9-inch I joists, set perpendicular to the exterior wall at 16 inches on center, provide a second wall cavity that can be filled with blown insulation, greatly increasing the insulation value in the walls.
Lay out the rigid foam sheathing joints so they do not align with the window and door edges
Ledger board, metal brackets, and vertical 2x4s have been installed in preparation for exterior spray foam in this retrofit exterior wall insulation technique
Limited attic access can make inspections for missing air barriers and insulation challenging
Limited attic access may make it necessary to use a bore scope when inspecting for missing air barriers and insulation in existing buildings.
Masonry wall interior retrofit with fluid-applied water control layer and wood-framed wall with cavity insulation (climate zones 1-4 only)
Masonry wall interior retrofit with fluid-applied water control layer, mineral wool rigid foam, and wood or metal stud service cavity (climate zones 1-4 only)
Masonry wall interior retrofit with fluid-applied water control layer, spray foam, and wood or metal stud service cavity
Masonry wall interior retrofit with parge coat, fluid-applied water control layer, mineral wool rigid foam, and wood or metal stud service cavity (climate zones 1-4 only)
Masonry wall interior retrofit with parge coat, fluid-applied water control layer, rigid mineral wool, wood-framed wall with cavity insulation, smart vapor barrier, and wood or metal service cavity
Masonry wall interior retrofit with parge coat, fluid-applied water control layer, spray foam, and wood or metal stud service cavity
Masonry wall interior retrofit with parge coat, fluid-applied water control layer, wood-framed wall with cavity insulation, smart vapor barrier, and wood or metal service cavity
Masonry walls can be insulated with rigid foam insulation attached to the interior face of the concrete block as shown here.
Mineral wool batts are precisely cut to fit around electrical boxes in the wall cavities, preventing cold spots in walls.
Moisture can migrate from below the foundation to the basement wall and insulation cavity in a conventional blanket insulation installation
Moisture levels are checked in the blown cellulose insulation before enclosing the walls.
Moisture-resistant rigid foam insulation was installed to provide a continuous air and thermal barrier behind the tub-shower insert.
On top of the ice-and-water shield, the builder installed horizontal beams that were raised 6 inches off the deck to allow room for spray foam insulation.
One way to air seal and insulate kneewalls – add insulation and a rigid air barrier along roof line of unconditioned attic space outside kneewall
Over the taped rigid foam board, 2x4 furring strips provide a ventilating air gap and drainage plane under the engineered wood lap siding. The furring strips were attached with structural screws to provide an attachment surface for the siding.
Pest proofing of this unvented crawlspace includes a metal termite shield that extends out from the sill plate, metal flashing wrapping the bottom of exterior rigid foam, and a termite inspection gap above interior rigid foam.
Pier foundations, hurricane strapping, borate- and pressure-treated lumber, and high-density spray foam insulation help protect this New Orleans home from costal flooding and storms (Source: Green Coast Enterprises).
