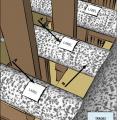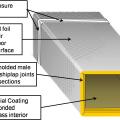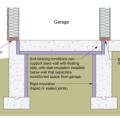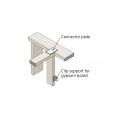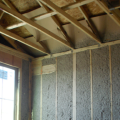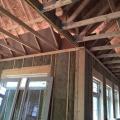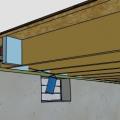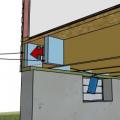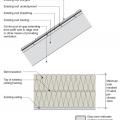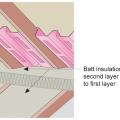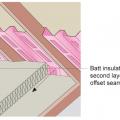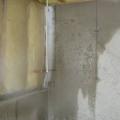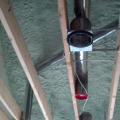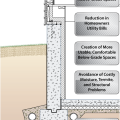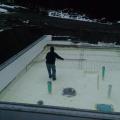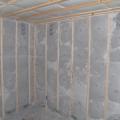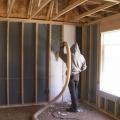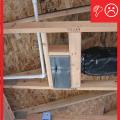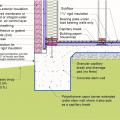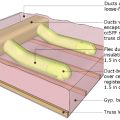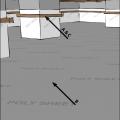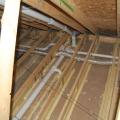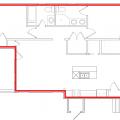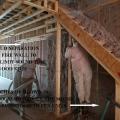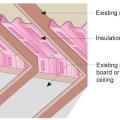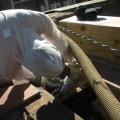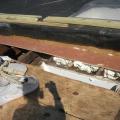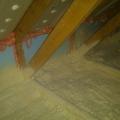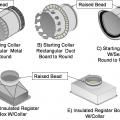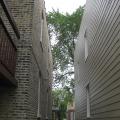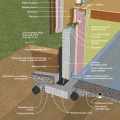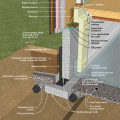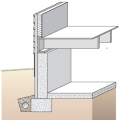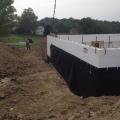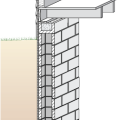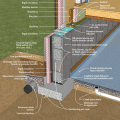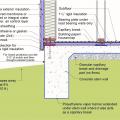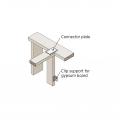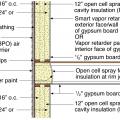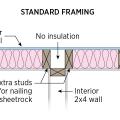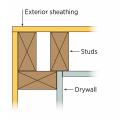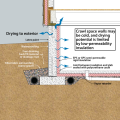Showing results 151 - 200 of 898
All other supply ducts and all return ducts in unconditioned space have insulation ≥ R-6
An installer fills these wall cavities with spray foam insulation, which will be trimmed flush with the stud faces after it dries and hardens.
An IR camera image shows gaps around HVAC flue pipes allow conditioned air to leak through blown fiberglass into the attic
Assembly can be used in IECC CZ 3 and above to thermally isolate garages in multifamily row houses with slab foundations. For unheated garages, it is unnecessary to insulate wall between garage and exterior of slab or slab underneath garage.
Attach the interior 2x4 wall to the exterior wall top plate with a flat metal connector plate
Baffles allow ventilation under roof decking while keeping wind from blowing insulation back from the edges of an attic.
Baffles are installed to protect airflow from the soffits to the ridge vents before the ceiling drywall and attic insulation are installed.
Baffles will keep insulation out of the soffit vents and wind out of the insulation in this vented attic.
Batt insulation is installed in two layers in perpendicular directions against the baffle to full required insulation height
Batt insulation is installed in two layers with offset seams against the baffle to full code-required insulation height
Batt insulation should be cut to fit around wiring so that insulation can completely fill the wall cavity
Because the above-grade potions of the wall lack exterior insulation, condensation and even ice form during cold winter conditions
Because this ICF and spray foamed house is so well insulated, the HVAC system is smaller, the round metal ducts are smaller diameter, and the duct layout is more compact.
Between the ICF foundation walls, the builder sprayed closed-cell spray foam directly onto the gravel base to provide a vapor barrier and continuous layer of insulation under the slab.
Blown cellulose insulation completely fills the netted wall and ceiling cavities.
Brick veneer framed wall supported by a concrete slab-on-grade foundation with a turn-down footing insulated on its top surface, showing anchorage of the wall to the foundation for seismic resistance
Buried ducts are laid on the floor of a vented attic then covered with spray foam and blown attic floor insulation
Capillary break at all crawlspace floors using ≥ 6 mil polyethylene sheeting, lapped 6-12 in., and lapped up each wall or pier and fastened with furring strips or equivalent
Ceiling, wall, floor, and slab insulation levels shall meet or exceed Builders Challenge levels
Clean the attic floor of debris prior to installing new attic insulation. Use baffles to provide a path for ventilation air entering the attic from the soffit vents
Closed-cell foam is sprayed into roof cavities along the masonry parapet wall to form a continuous air barrier between the wall and the sheathing of the flat roof
Closed-cell spray foam fills the roof joist cavities forming an air barrier between the masonry parapet wall and the roof sheathing
Closed-cell spray foam insulation covers the attic floor to provide a continuous air control layer.
Closed-cell spray foam insulation is added to the wall cavities of an existing exterior wall
Collars that are specifically made for flexible duct have a raised bead to prevent the duct from slipping off
Completed wall retrofit of masonry home (on right) showing new lap siding attached over four inches of rigid foam; windows were boxed with plywood to accommodate depth of foam plus 1x4 furring strips
Concrete is poured into the rigid foam shell of the insulated concrete form (ICF) walls; a plastic water barrier has already been installed to protect the below-grade wall surfaces.
Concrete slab-on-grade foundation with a turn-down footing insulated on its top surface, showing anchorage of the wall to the foundation for seismic resistance
Construct a double wall consisting of two framed walls forming a wide wall cavity for more insulation in the home’s exterior walls.
Conventional three-stud corners leave a cavity that must be insulated by the framers—not good
Crawl space interior insulation with EPS or XPS semi-permeable insulation on inside wall
