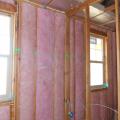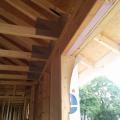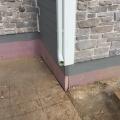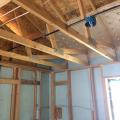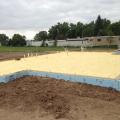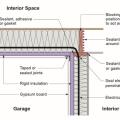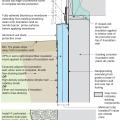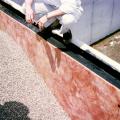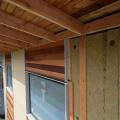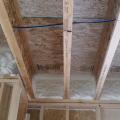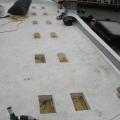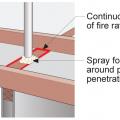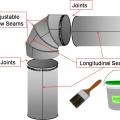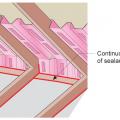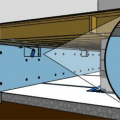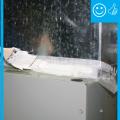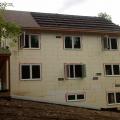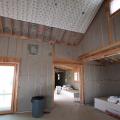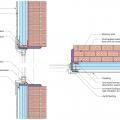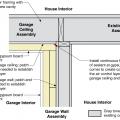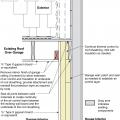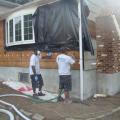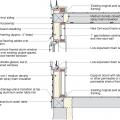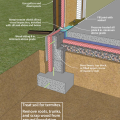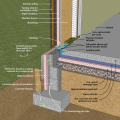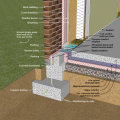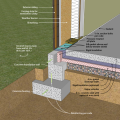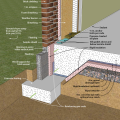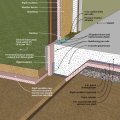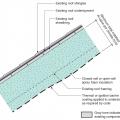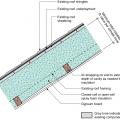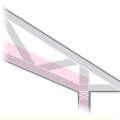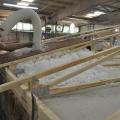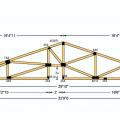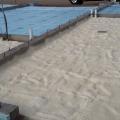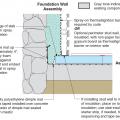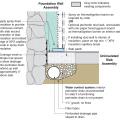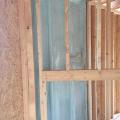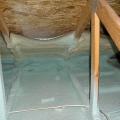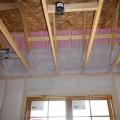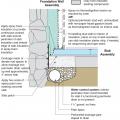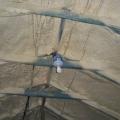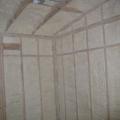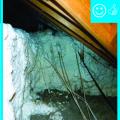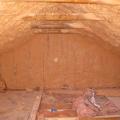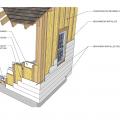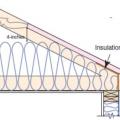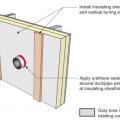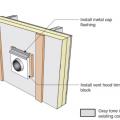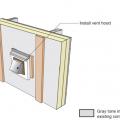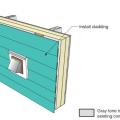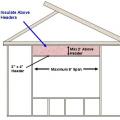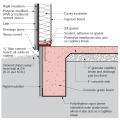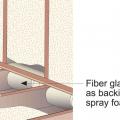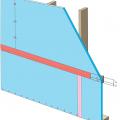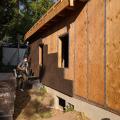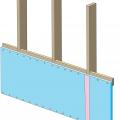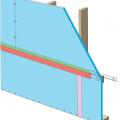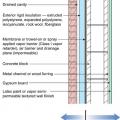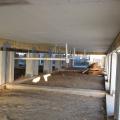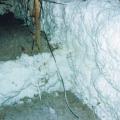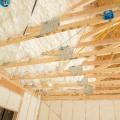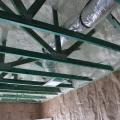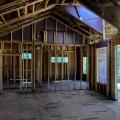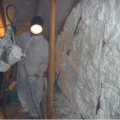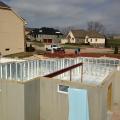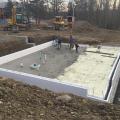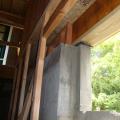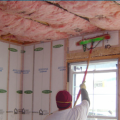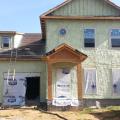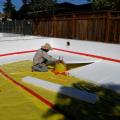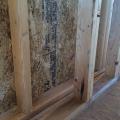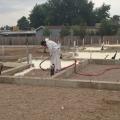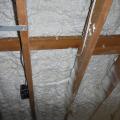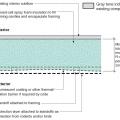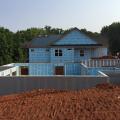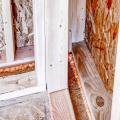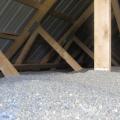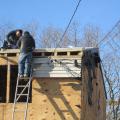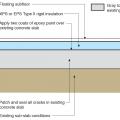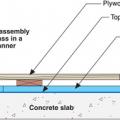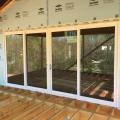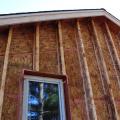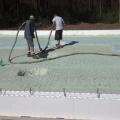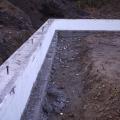Showing results 601 - 700 of 898
Rigid foam insulation was installed at the perimeter of the one-level apartments before installing ceiling drywall to ensure a minimum R-21 attic perimeter insulation.
Rigid foam serves as the sheathing on these 2x6 24-inch on center walls; plywood is used only at the corners for wind bracing.
Rigid insulation and air-sealing can be used to thermally isolate garages from interior occupied space in multifamily row houses/townhouses.
Rigid insulation and water control layers are installed on the exterior of a flat foundation wall; spray foam insulates the rim joist
Rigid insulation can be used as a thermal break between a garage slab with a heated plenum space and a separately cast garage slab without a heated plenum space.
Rigid mineral wool insulation is covered with ¼-inch wood battens which provides a air and drainage gap under the cedar and fiber cement siding.
Rim joists are insulated with R-20 of open-cell spray foam which is air sealing and insulating but vapor permeable.
Roofing membrane is installed over polyisocyanurate rigid foam insulation and insulation cover board that has been cut to fit around locations for blocking for the PV system rack
Roofing paper protects the top of the new plywood parapet while the base of the parapet is air sealed with spray foam and fibrous insulation is installed in the rafter cavities in this flat roof retrofit
Seal all joints and seams in the metal ductwork with mastic before installing insulation
Seal seams in fiber board ducts with out-clinching staples, UL-181A-approved tape, and mastic
Seal the drywall to top-plate seams and the lower edge of baffles to the top plate to prevent the air coming from soffit vents from flowing under baffles into insulation.
Seams in the ICF block are sealed so the EPS foam surface can serve as the drainage plane; no house wrap is needed.
Sheets of phase-change material are installed over the cellulose insulation to help even out interior temperatures.
Side and plan views of window-to-wall interface in masonry wall retrofit including three layers of rigid foam exterior insulation, box extensions, and flashing around new windows.
Side view showing air-sealing and rigid foam insulation is installed over existing wall and ceiling under a room above, then covered with new gypsum board.
Side view showing how the existing garage wall and ceiling are air-sealed prior to installing rigid foam insulation on the garage side of the shared wall of an existing home.
Siding has been removed so cellulose insulation can be dense-packed into the exterior walls of this home
Single framed wall converted to double wall and insulated with closed-cell spray foam
Single framed wall converted to double wall and insulated with open-cell spray foam
Sloped roof with cavity spray foam insulation sprayed on underside of roof deck and covered with sprayed-on thermal or ignition barrier coating.
Sloped roof with cavity spray foam insulation, strapping, and gypsum board thermal barrier
Some builders use cantilevered trusses to get full height insulation over the exterior wall.
Southern Energy Homes worked with DOE researchers to develop an efficient way to dense-pack blown fiberglass into the low attics of manufactured homes.
Specially designed roof trusses come with a two-foot by two-foot notch cut next to the center post providing space to install an insulated duct chase inside the home’s conditioned space but above the normal ceiling height.
Spray foam and rigid foam were used under the slab while rigid foam wraps the exterior of the foundation walls.
Spray foam extends down the foundation wall to the slab, which has been retrofitted by adding dimple plastic drainage mat and rigid foam insulation.
Spray foam extends down the inside of the foundation wall to the uninsulated slab; because the wall lacked exterior perimeter drainage, the slab was cut and an interior footing drain was installed.
Spray foam insulates and air-seals the ceiling deck and top plates of this vented attic.
Spray foam insulates the top plates and air seals them to the ventilation baffles before ceiling drywall is installed.
Spray foam insulation extends down the foundation wall to the slab, which has been retrofitted by cutting the slab to install drainage mat against the wall and a new perimeter footing drain, along with rigid foam plastic above the slab.
Spray foam insulation insulates and air seals around plumbing pipes and top plates in the attic.
Spray foam insulation is applied along the underside of the roof deck to provide a conditioned and non-vented attic space for ducts and air handlers.
Spray foam insulation is installed in open wall cavities to air seal and insulate
Spray foam insulation used for raised ceiling duct chase
Spray foam insulation was installed on the underside of the roof deck and on gable end attic walls to create an unvented attic
Spray foam is installed between new studs over the existing siding in this deep energy retrofit
Standard roof trusses are narrow at the eaves, preventing full insulation coverage over the top plate of the exterior walls
Step 4. Install insulating sheathing and vertical furring strips on the retrofitted exterior wall; seal around pipe or duct with urethane sealant.
Step 5. Install sheathing tape flashing over the duct or pipe and wood blocking on either side for later attachment of trim.
Step 6. Install vent hood trim block, metal cap flashing; seal top edge of flashing with sheathing tape.
Step 8. Attach the new cladding to the furring strips over the rigid foam for the exterior wall retrofit.
Stucco is installed over rigid insulation, which is installed over a drainage plane consisting of a drainage gap and building wrap layer over the sheathing
Stuff cavities under kneewalls with rolls of fiberglass batt and spray foam in place
Tape horizontal joint with minimum 3" wide tape placing tape offset high on the joint, adhearing to the upper sheet without wrinkles
Taped plywood creates a continuous sheathing layer while cork adds a layer of continuous insulation to the outside of the wall.
Terminate 4" tape with 2" wide tape placing tape offset high on the joint, 2/3 of the tape should be adhered to the sheet of insulation
The “institutional” perfect wall works in all climate zones; water, air, vapor, and thermal control layers are exterior of the sheathing, assembly allows drying to interior and exterior
The advance-framed 2x6 24-inch on-center walls are covered with netting then filled with R-23 blown fiberglass.
The application of intumescent coating/protection layer protects this elevated floor system from below.
The attic duct chase insulated and sealed to the attic floor with spray foam
The attic is insulated along the underside of the roof deck with 8 inches of open-cell spray foam.
The attic is sealed and insulated along the underside of the roof deck with 5.5 inches of polyurethane spray foam, providing conditioned space for the HVAC system.
The attic knee walls were constructed from 2x6s and insulated with R-19 batt, backed with 1 inch of XPS foam board with taped joints to provide a solid air barrier over the insulated surfaces.
The attic kneewall and the open floor cavities under kneewall are both sealed and insulated in one step with spray foam insulation
The base of the plywood parapet is air sealed with spray foam and fibrous insulation is installed in the rafter cavities in this flat roof retrofit
The basement is constructed with precast concrete walls lined with R-21.3 foil-faced rigid foam while an R-10 layer of XPS rigid foam covers the ground under the slab.
The basement slab is wrapped in a blanket of insulation including R-27 of closed-cell spray foam under the slab and R-22 ICF blocks wrapping the slab edges.
The basement walls’ interior framing is set in 3 inches from the concrete to allow space for closed-cell foam that is sprayed directly on the concrete, then blown cellulose is added to fill the wall cavity.
The batt insulation shown here was properly installed to fill the ceiling cavities.
The builder in this very cold climate installed three layers of unfaced mineral wool batt in the double wall with a code-required vapor barrier between the middle and inner layers of wall insulation that is taped to barriers in the ceiling and floor.
The builder installed 1.5 inches of soy-based spray foam on the outside of the walls over the OSB sheathing, then kept a ¾ inch gap between the foam and the brick veneer siding to allow moisture vapor from the bricks to dissipate.
The builder laid down a 4-inch base of aggregate rock, then covered that with a plastic vapor barrier that is taped at all seams and around all penetrations before installing the rigid foam under-slab insulation.
The builder was able to pack R-41 of blown fiberglass into the wall cavity formed by the double stud walls.
The builder’s crews spray foam directly onto the ground to provide a vapor barrier and insulation layer under the slab.
The builders sprayed the underside of the roof assembly with 6 inches of open-cell spray foam to create an unvented, R-48 insulated attic.
The ceiling over an unconditioned space is insulated with closed-cell spray foam that fills the ceiling cavities and encapsulates the framing
The daylight basement walls are made of concrete walls with integrated rigid foam and steel-faced concrete studs.
The double walls form a 12-inch cavity that was sheathed with a coated OSB then coated with 3 inches of closed-cell spray foam; they will be filled with 9 inches of blown fiberglass.
The energy-saving double wall construction uses two side-by-side stud walls, providing an extra-thick wall cavity that can be filled with more than twice as much insulation as a 2x6 wall.
The enhanced comfort attic insulation consists of an ultra-efficient 25-inch-thick layer of blown cellulose providing a substantial R-90 insulation value.
The existing 2x8 roof rafters were topped with OSB; two layers of 2-inch rigid foam; plywood; ice and water shield at rakes, eaves, and valleys; underlayment; and fiberglass shingles, plus 6 inches of open-cell foam under the decking.
The existing slab is retrofitted by coating with epoxy paint, then installing rigid foam insulation and a floating subfloor.
The existing slab is retrofitted with epoxy paint, rigid foam insulation, sleepers (furring strips), and subfloor.
The exterior of the home is wrapped in a continuous layer of rigid foam with all seams taped to provide a thermal, air, and moisture barrier and serve as a drainage plane, eliminating the need for house wrap.
The exterior walls of this home consist of two wall cavities: a 2x6 wall with plywood sheathing plus 8-inch I-joists sheathed with engineered wood; both cavities are dense-packed with cellulose for R-60 total.
The floor slab is completely insulated with ICF foundation walls and R-20 (3 inches) of closed-cell foam that is sprayed directly onto the ground before pouring the slab.
The foam-filled concrete block walls are lined on the interior side with foil-faced rigid foam then topped with furring strips for attaching drywall.
The foil-faced insulation behind this fireplace provides an air barrier and thermal shield.
The foundation walls are ICF block providing two continuous layers (R-23) of insulation around the slab, which will sit on an additional 4 inches (R-20) of low-VOC EPS foam.
