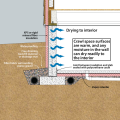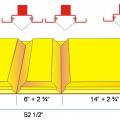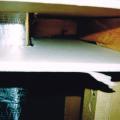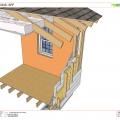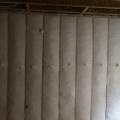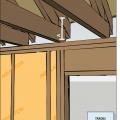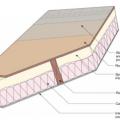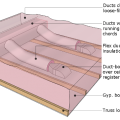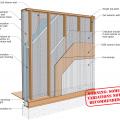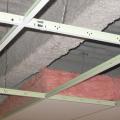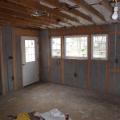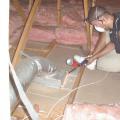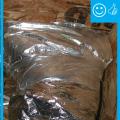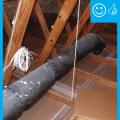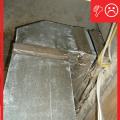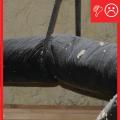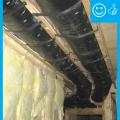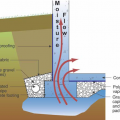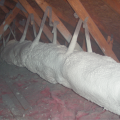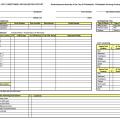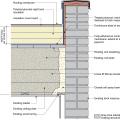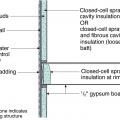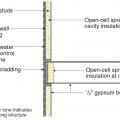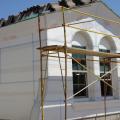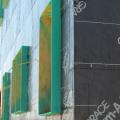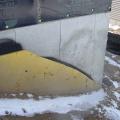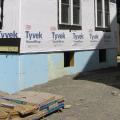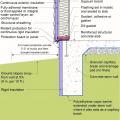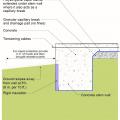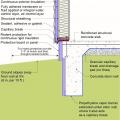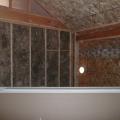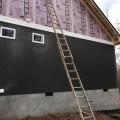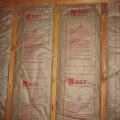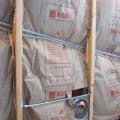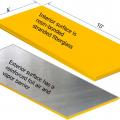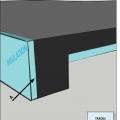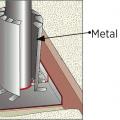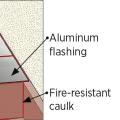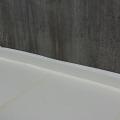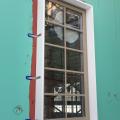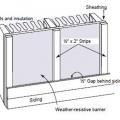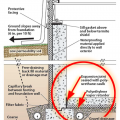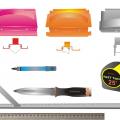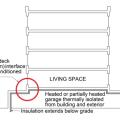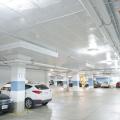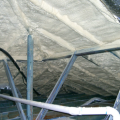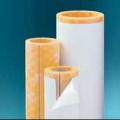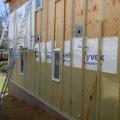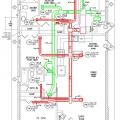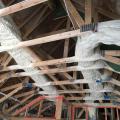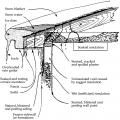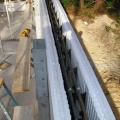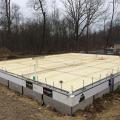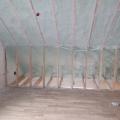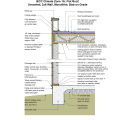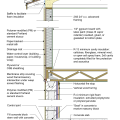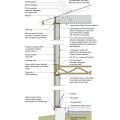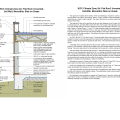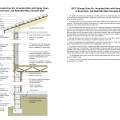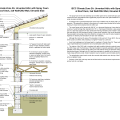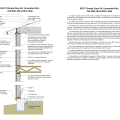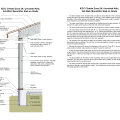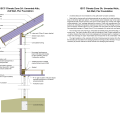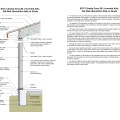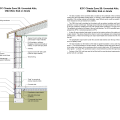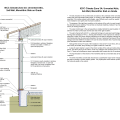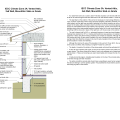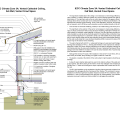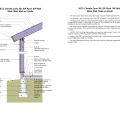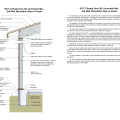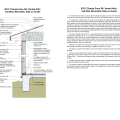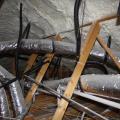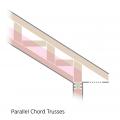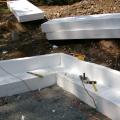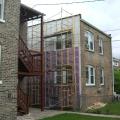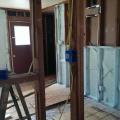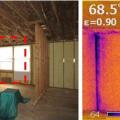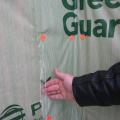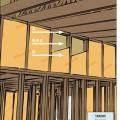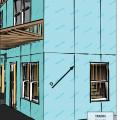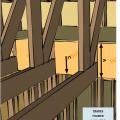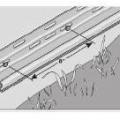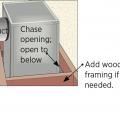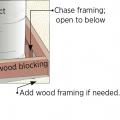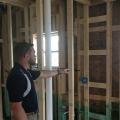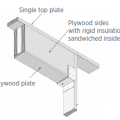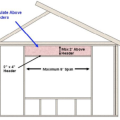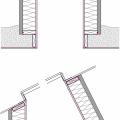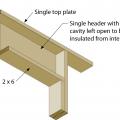Showing results 201 - 300 of 898
Cut fiber board with a red V-groove tool and a gray shiplap tool to create mitered corners and a shiplapped edge for duct sections
Cut-away view showing unsealed gaps around a heating duct that goes through a wall
Deep energy retrofit showing insulation sprayed on exterior of walls over existing siding
Dense-packed blown fiberglass insulation completely fills the wall cavities with no gaps or voids.
Design the roof with raised heel trusses to allow full insulation over the top plates of the exterior walls.
Detail of an unvented cathedralized attic showing air-impermeable spray foam insulation plus batt insulation installed on the underside of the roof deck.
Drop-in ceiling assemblies consisting of suspended ceiling tiles (common in multifamily buildings) are often insulated with fiberglass or mineral wool batt insulation.
Drywall was removed and the existing 2x4 walls were filled with 3.5 inches of dense-packed cellulose. Outside, the ½-inch plywood was topped with house wrap, 1.5 inches closed-cell rigid foam, 1x3 furring strips, and fiber cement siding.
Ducts are insulated but strapping is compressing the insulation therefore reducing the R-value
Example of an HVAC installer’s balancing report form
Existing low-slope (“flat”) roof and brick masonry walls with a new fully adhered air barrier membrane plus polyisocyanurate rigid foam insulation and a roofing membrane water control layer
Expanded polystyrene insulation is installed with joints taped and lath attached in preparation for the application of stucco
Extension boxes of plywood built around the windows on this wall retrofit will be flush with the outer layer of exterior rigid insulation
Exterior fiberglass insulation on this new home was (incorrectly) cut to terminate below-grade after backfill, which will expose the above-grade portions of the foundation wall to cold temperatures
Exterior XPS basement insulation is correctly installed to completely cover the foundation wall
Externally insulated concrete slab-on-grade foundation with a turn-down footing, showing anchorage of the wall to the foundation for seismic resistance
Externally insulated post-tensioned concrete slab-on-grade foundation wall with a turn-down footing showing anchorage of the wall to the foundation for seismic resistance
Externally insulated post-tensioned concrete slab-on-grade foundation wall with a turn-down footing showing anchorage of the wall to the foundation for seismic resistance
Extra-wide air sealing tape seals seam where the structural insulated panels (SIPs) that form the roof and walls meet.
Extruded polystyrene (XPS) rigid foam is taped at the seams to provides a continuous air and weather-resistant barrier so no house wrap is needed; it also provides a continuous layer of insulation.
Faced fiberglass batt insulation can be stapled to the stud faces or slightly inset, but avoid compressing the batts
Flat roof with cavity spray foam plus loose-fill insulation and gypsum board thermal barrier.
Foil-faced rigid foam and spray foam can be used to insulate a basement on the interior; use good moisture management techniques to keep the basement dry
For slabs on grade in CZ 4 and higher, 100% of slab edge insulated to ≥ R-5 at the depth specified by the 2009 IECC and aligned with thermal boundary of the walls
Four inches of rigid foam separate the concrete slab from the ground and the foundation walls.
Framing is built around the window before exterior rigid foam is installed on the exterior walls around the window.
Good water management practices like sloping grade away from house, and installing gutters, perimeter drain pipe, a capillary break, and free-draining soils or drainage mat protect the foundation from water saturation.
Hand tools for cutting fiber board sheets include a knife, straight edge, and color-coded edge-cutting tools
Heated or partially heated garages with podium decks should be thermally isolated from both ambient exterior space and interior conditioned space by insulating the interior of the garage walls and ceiling and extending the insulation below grade.
Heated recirculation plenum spaces can be installed in parking garages in cold climates to prevent pipes from freezing and warm the floor of occupied space directly above the garage.
High-density closed-cell spray foam insulates the attic of this home in New Orleans.
High-density fiberglass pipe insulation comes with a vapor barrier cover and self-adhesive seam
Holes in the exterior walls are flashed and flashing is integrated with housewrap before installing rigid mineral wool insulation.
HVAC ducts can be encapsulated in 3 inches of closed-cell spray foam, then buried in R-49 of blown fiberglass insulation after the ceiling drywall is installed in the vented attic.
Ice dams formed by melting of snow on roofs can affect roofs, walls, ceilings, siding, and insulation.
ICF bricks are stacked to form hollow walls that are reinforced with steel rebar before the concrete is poured in
ICF foundation walls wrap the floor slab in R-22 of insulation while the entire space under the slab is covered with 4.3 inches of closed-cell spray foam.
ICF walls and an attic sealed and insulated to R-63 on the underside of the roof deck with 10 inches of open‐cell spray foam plus 2.7 inches of closed‐cell spray foam provide a complete thermal break around this home.
IECC Climate Zone 1A: Unvented Attic with Spray foam at Roof Deck, 2x6 Wall-CMU Wall, Elevated Slab
IECC Climate Zone 2A: Unvented Attic with Spray Foam at Roof Deck, 2x6 Wall/CMU Wall, Elevated Slab
IECC Climate Zone 2A: Unvented Attic with Spray Foam at Roof Deck, 2x6 Wall/CMU Wall, Elevated Slab
In cathedral ceilings, parallel chord trusses allow thicker insulation levels over the exterior wall top plates.
In cold climates, install slab edge insulation when pouring slab on grade foundations.
In this exterior wall retrofit of a masonry brick home, first the brick was covered with a fluid-applied water and air control layer (white), then 2x4 furring strips and two layers of rigid foam insulation, then 1x4 furring strips to attach cladding to
In this gut rehab, drywall was removed then a sprayer-applied sealant was used to seal all large cracks and seams and then the 2x4 walls were filled with spray foam.
Infrared thermography during depressurization testing reveals air leakage at corner of spray foam-insulated room where wood-to-wood seams in framing were not air sealed
Install bottom layer of rigid insulation
Install continuous rigid foam insulation or insulated siding to help reduce thermal bridging through wood- or metal-framed exterior walls.
Install insulation under platforms constructed in the attic for storage or equipment.
Install rigid insulation and finish material below the framing and cavity insulation of a building overhang
Install wood framing cross pieces in the attic rafter bays on each side of the duct chase
Install wood framing cross pieces in the attic rafter bays on each side of the duct chase
Installing ladder blocking at interior-exterior wall intersections rather than three solid studs in the exterior wall as the supporting surface allows room for insulation in the exterior wall.
Instead of solid timber headers over windows, insulated headers can be used consisting of prefabricated structural insulated panels or site-fabricated with two sheets of plywood sandwiching a layer of rigid foam.
Instead of solid timber headers over windows, the headers can be insulated by using a sheet of plywood or one piece of solid timer on the exterior with a layer of insulation to the inside.
Insulated header made of one piece of plywood aligned with exterior wall, with room for insulation to inside
