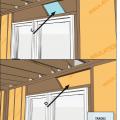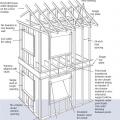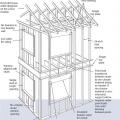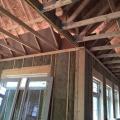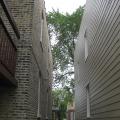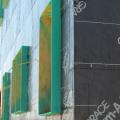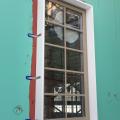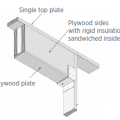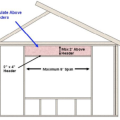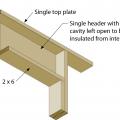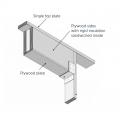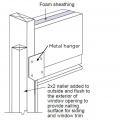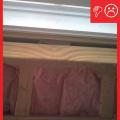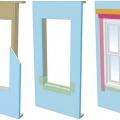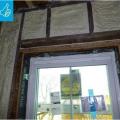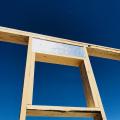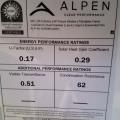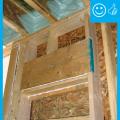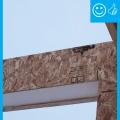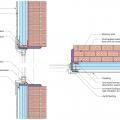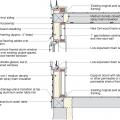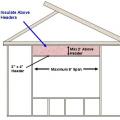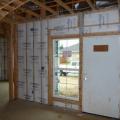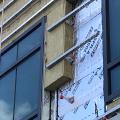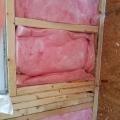Showing results 1 - 27 of 27
Baffles will keep insulation out of the soffit vents and wind out of the insulation in this vented attic.
Completed wall retrofit of masonry home (on right) showing new lap siding attached over four inches of rigid foam; windows were boxed with plywood to accommodate depth of foam plus 1x4 furring strips
Extension boxes of plywood built around the windows on this wall retrofit will be flush with the outer layer of exterior rigid insulation
Framing is built around the window before exterior rigid foam is installed on the exterior walls around the window.
Instead of solid timber headers over windows, insulated headers can be used consisting of prefabricated structural insulated panels or site-fabricated with two sheets of plywood sandwiching a layer of rigid foam.
Instead of solid timber headers over windows, the headers can be insulated by using a sheet of plywood or one piece of solid timer on the exterior with a layer of insulation to the inside.
Insulated header made of one piece of plywood aligned with exterior wall, with room for insulation to inside
Insulated header made of two pieces of plywood that sandwich a layer of rigid foam insulation
Insulated headers can be hung with metal hangers instead of jack studs to reduce lumber usage
Proper flashing around windows is especially important when the rigid foam serves as the drainage plane in the wall
Right - New flashing has been installed to complete the air and water control layers at the window openings of this wall retrofit that includes insulating the wall cavities with spray foam
Right – This National Fenestration Rating Council (NFRC) label shows the insulation U-Factor, solar heat gain coefficient, visible transmittance, and condensation resistance for this triple-pane window.
Side and plan views of window-to-wall interface in masonry wall retrofit including three layers of rigid foam exterior insulation, box extensions, and flashing around new windows.
Single framed wall converted to double wall and insulated with closed-cell spray foam
This hot climate zone home uses high quality batt insulation to insulate truss-joist headers.
Windows are installed as “outies” in this wall assembly using a self-adhered membrane water and air control layer with continuous exterior insulation
Wrong - Insulation beneath window is compressed and there are more support studs than necessary to left of window.
