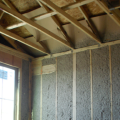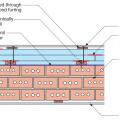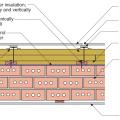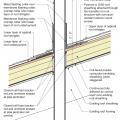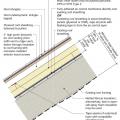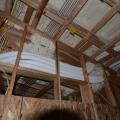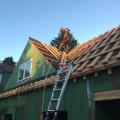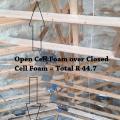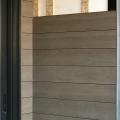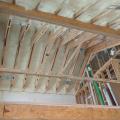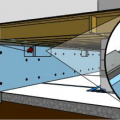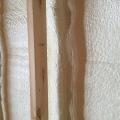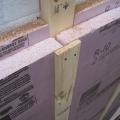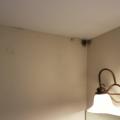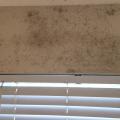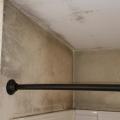Showing results 1 - 16 of 16
Baffles allow ventilation under roof decking while keeping wind from blowing insulation back from the edges of an attic.
Plan view of exterior masonry brick wall retrofitted with furring strips, three layers of rigid foam insulation staggered and taped at the seams, and 1x4 furring strips to provide a nailing surface and ventilation gap under lap siding
Plan view of exterior masonry brick wall retrofitted with furring strips, three layers of rigid mineral wool insulation staggered and taped at the seams, and topped with metal hat channel providing a ventilation gap surface to nail under the lap siding
Provide flashing and sealing integrated with the air and water control layers for vents and other roof penetrations
Retrofit an existing roof by installing rigid foam above the roof deck with a ventilation space between the rigid foam and the new roof sheathing plus new moisture and air control layers and cavity insulation in the roof rafters.
Right - The energy recovery ventilator ducts supply filtered outside air to multiple locations in the home and continuously exhaust stale air to provide clean, balanced ventilation.
Right – Battens were installed above the cork insulation to provide a ventilating layer between the insulation and the roof sheathing on this “hot roof” design.
Right – Open-cell spray foam is installed over closed-cell spray foam in this hybrid approach to achieve adequate attic ventilation while allowing some vapor permeability.
Right – Ripped OSB provides furring strips for a ventilation gap behind the wood siding.
Right – Spray foam fills the roof joist cavities of this vaulted, unvented attic.
The spray foam-insulated attic provides a temperate place for the ERV ducts, which provide filtered fresh air to every room in the house.
This close-up of an exterior wall retrofit of a masonry brick home shows the fluid-applied water and air control layer (white), 2x4 furring strips and two layers of rigid foam insulation (pink), then 1x4 furring which provides a ventilation gap
Wrong - Cold spots along the top plate combined with lack of ventilation have encouraged mold growth along this bathroom ceiling.
Wrong - Lack of insulation in the wall above this window combined with poor bathroom ventilation has contributed to mold growth.
