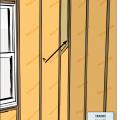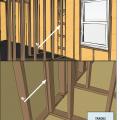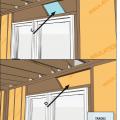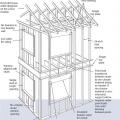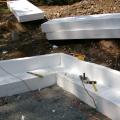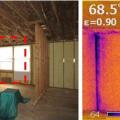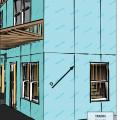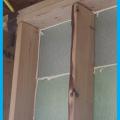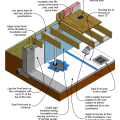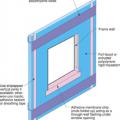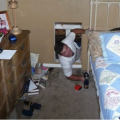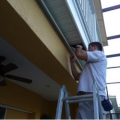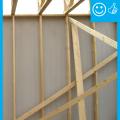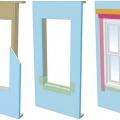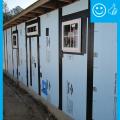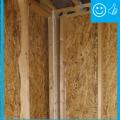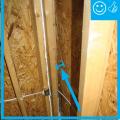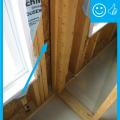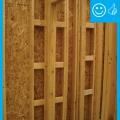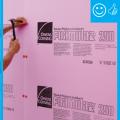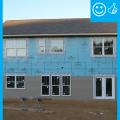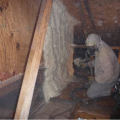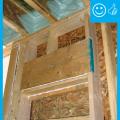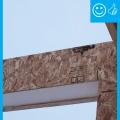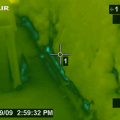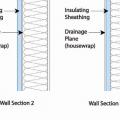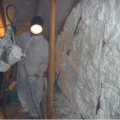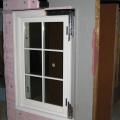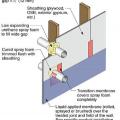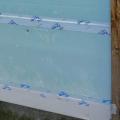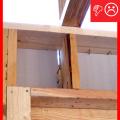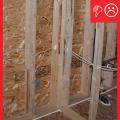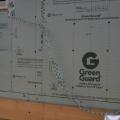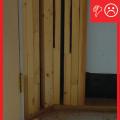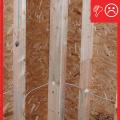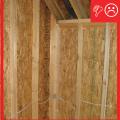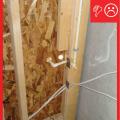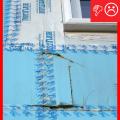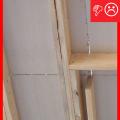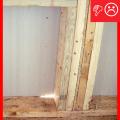Showing results 1 - 44 of 44
Advanced framing details include corners that are constructed with fewer studs or studs aligned so that insulation can be installed in the corner.
Advanced framing details include framing aligned to allow for insulation at interior-exterior wall intersections.
In cold climates, install slab edge insulation when pouring slab on grade foundations.
Infrared thermography during depressurization testing reveals air leakage at corner of spray foam-insulated room where wood-to-wood seams in framing were not air sealed
Install continuous rigid foam insulation or insulated siding to help reduce thermal bridging through wood- or metal-framed exterior walls.
Lay out the rigid foam sheathing joints so they do not align with the window and door edges
Limited attic access can make inspections for missing air barriers and insulation challenging
Limited attic access may make it necessary to use a bore scope when inspecting for missing air barriers and insulation in existing buildings.
Proper flashing around windows is especially important when the rigid foam serves as the drainage plane in the wall
Right – All insulated sheathing boards are installed according to the manufacturer’s recommended fastening schedule and taping specifications
Right – Full length 2x6 nailer has been installed to allow space for insulation at wall intersection
Right – Structural insulated sheathing can provide racking strength (lateral load resistance), and serve as an air barrier and thermal barrier if installed according to manufacturer’s specifications with taped, sealed seams
Right – This attic knee wall and the floor joist cavity openings beneath it are being sealed and insulated with spray foam.
Right-- IR photo shows how effectively spray foam insulated/air sealed attic kneewall and the floor cavities under kneewall
Rigid foam insulated sheathing placed exterior to house wrap, interior to house wrap, or take the place of the house wrap
The attic kneewall and the open floor cavities under kneewall are both sealed and insulated in one step with spray foam insulation
Two layers of XPS are installed with staggered seams over a liquid-applied membrane on the structural sheathing
Use flashing tape to seal around any pipes or vents that penetrate through the foam
Wrong – A visible gap in the insulated sheathing introduces unwanted outside air, creating a thermal bypass and encouraging convective air flow
Wrong – Conventional T-post detail is extremely difficult to insulate and usually doesn't happen
Wrong – Either this tape was not pressed down firmly or the surface was wet or dirty so the tape is not sticking properly even during construction.
Wrong – If the insulated sheathing will serve as an air barrier and drainage plane, any cuts and seams must be taped or sealed.
Wrong – When insulated sheathing is installed correctly, you should not see daylight. Nail holes were also left unplugged.
