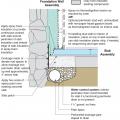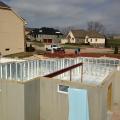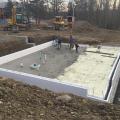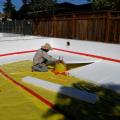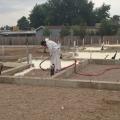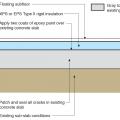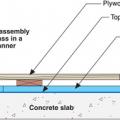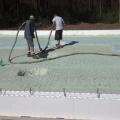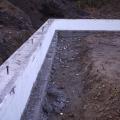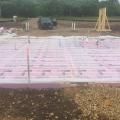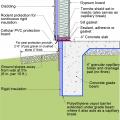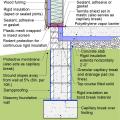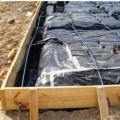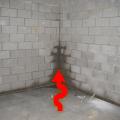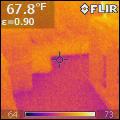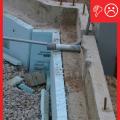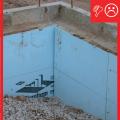Showing results 51 - 68 of 68
Spray foam insulation extends down the foundation wall to the slab, which has been retrofitted by cutting the slab to install drainage mat against the wall and a new perimeter footing drain, along with rigid foam plastic above the slab.
The basement is constructed with precast concrete walls lined with R-21.3 foil-faced rigid foam while an R-10 layer of XPS rigid foam covers the ground under the slab.
The basement slab is wrapped in a blanket of insulation including R-27 of closed-cell spray foam under the slab and R-22 ICF blocks wrapping the slab edges.
The builder laid down a 4-inch base of aggregate rock, then covered that with a plastic vapor barrier that is taped at all seams and around all penetrations before installing the rigid foam under-slab insulation.
The builder’s crews spray foam directly onto the ground to provide a vapor barrier and insulation layer under the slab.
The existing slab is retrofitted by coating with epoxy paint, then installing rigid foam insulation and a floating subfloor.
The existing slab is retrofitted with epoxy paint, rigid foam insulation, sleepers (furring strips), and subfloor.
The floor slab is completely insulated with ICF foundation walls and R-20 (3 inches) of closed-cell foam that is sprayed directly onto the ground before pouring the slab.
The foundation walls are ICF block providing two continuous layers (R-23) of insulation around the slab, which will sit on an additional 4 inches (R-20) of low-VOC EPS foam.
The home’s slab-on-grade foundation is wrapped in a blanket of rigid foam extending completely under the slab and along the edges.
This exterior insulated slab-on-grade monolithic grade beam foundation is protected from pests by termite shield at the sill plate, borate-treated framing, flashing at end of wall insulation, brick veneer over slab-edge insulation, and rock ground cover.
This house with an insulated slab is protected from pests with a termite shield at the sill plate, borate-treated framing, insect screen covering bottom of furring air gap, and brick veneer over slab-edge insulation
This Texas homes uses a slab foundation including a 4-in.-thick post-tensioned monolithic slab with turned-down edges poured over a 6-mil polyethylene vapor barrier and capillary break; slab edge insulation is not used due to termite risk.
Wrong - Polyethylene sheeting should be lapped up sides of walls and pillars and taped
