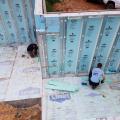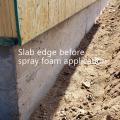Showing results 1 - 2 of 2
Right - Workers installed rigid foam on the floor and the sill plates of these pre-cast, pre-insulated concrete wall panels to provide a continuous layer of insulation under and around the not-yet-poured basement floor slab.
Right – This wall is constructed with the sill plate overhanging the top of the foundation wall so that when rigid foam is installed on the exterior of the foundation wall, its surface will align with the surface of the wall sheathing.

