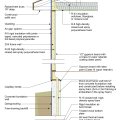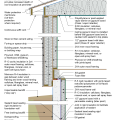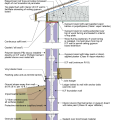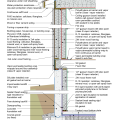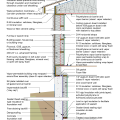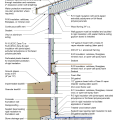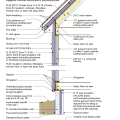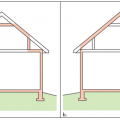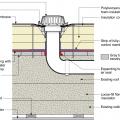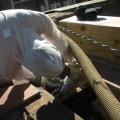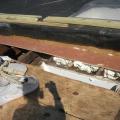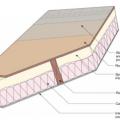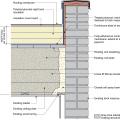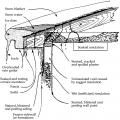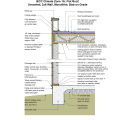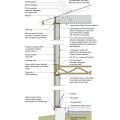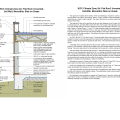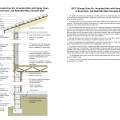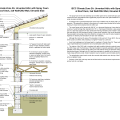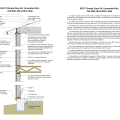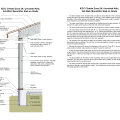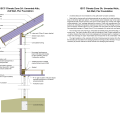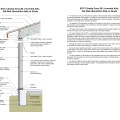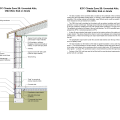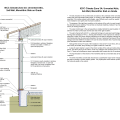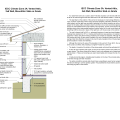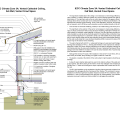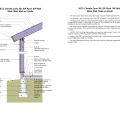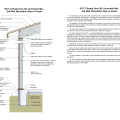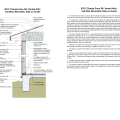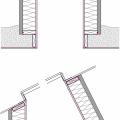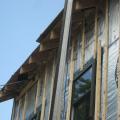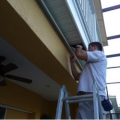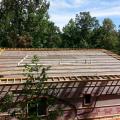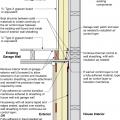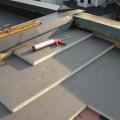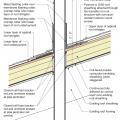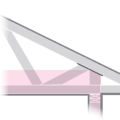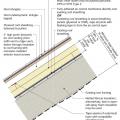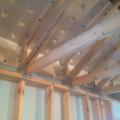Showing results 101 - 150 of 195
2021 IECC Climate Zones 7 and 8: Vented Attic, 2x4 Wall, Interior Insulated Basement
2021 IECC Climate Zones 7 and 8: Vented Attic, Exterior Double Wall, Interior Insulated Basement
2021 IECC Climate Zones 7 and 8: Vented Attic, ICF Wall, ICF Basement Foundation
2021 IECC Climate Zones 7 and 8: Vented Attic, Interior Double Wall, Interior Insulated Basement
2021 IECC Climate Zones 7 and 8: Vented Attic, Strapped 2x6, Interior Insulated Basement
2021 IECC Climate Zones 7 and 8: Vented Cathedral Ceiling, 2x6 Wall, Interior Insulated Basement
2021 IECC Climate Zones 7 and 8: Vented Cathedral Ceiling, 2x6 Wall, Slab on Grade
2021 IECC Climate Zones 7 and 8: Vented Over-Roof, Unvented Cathedral Ceiling, 2x6 Wall, Interior Insulated Basement
A 1- and ½-story home with a room located in the attic and the thermal boundary located at either a) the walls and ceiling of the attic room with small vented attic spaces or b) the roof line for an unvented attic
A low-sloped shed roof with the thermal boundary located at either a) the flat ceiling with a vented attic or b) the roof line for an unvented attic
A roof drain is installed in an existing flat roof retrofitted with above-deck rigid foam insulation that is integrated with new air and water control layers
A typical Las Vegas hot-dry climate home made of wood frame construction and insulated with R-25 expanded polystyrene externally over a drainage plane, with an unvented wood frame insulated attic and roof assembly.
Closed-cell foam is sprayed into roof cavities along the masonry parapet wall to form a continuous air barrier between the wall and the sheathing of the flat roof
Closed-cell spray foam fills the roof joist cavities forming an air barrier between the masonry parapet wall and the roof sheathing
Detail of an unvented cathedralized attic showing air-impermeable spray foam insulation plus batt insulation installed on the underside of the roof deck.
Existing low-slope (“flat”) roof and brick masonry walls with a new fully adhered air barrier membrane plus polyisocyanurate rigid foam insulation and a roofing membrane water control layer
Flat roof with cavity spray foam plus loose-fill insulation and gypsum board thermal barrier.
Ice dams formed by melting of snow on roofs can affect roofs, walls, ceilings, siding, and insulation.
IECC Climate Zone 2A: Unvented Attic with Spray Foam at Roof Deck, 2x6 Wall/CMU Wall, Elevated Slab
IECC Climate Zone 2A: Unvented Attic with Spray Foam at Roof Deck, 2x6 Wall/CMU Wall, Elevated Slab
Insulating sheathing is extended up to the roof rafters and sealed around the framing with spray foam as part of this exterior wall retrofit
Limited attic access may make it necessary to use a bore scope when inspecting for missing air barriers and insulation in existing buildings.
On top of the ice-and-water shield, the builder installed horizontal beams that were raised 6 inches off the deck to allow room for spray foam insulation.
Plan view (from above) showing how the existing garage wall gypsum board is cut away to air-seal the shared wall before adding rigid foam insulation on the garage and exterior walls of the home.
Polyisocyanurate rigid foam insulation is installed in multiple layers with staggered, taped seams over the flat roof
Provide flashing and sealing integrated with the air and water control layers for vents and other roof penetrations
Raised heel or energy trusses allow even the corners of the attic to be well insulated; this helps to prevent ice dams in winter and keeps rooms cooler in summer.
Retrofit an existing roof by installing rigid foam above the roof deck with a ventilation space between the rigid foam and the new roof sheathing plus new moisture and air control layers and cavity insulation in the roof rafters.
Retrofit an existing roof by installing rigid foam, new moisture and air control layers, new sheathing, and new cladding plus cavity insulation in the roof rafters to create an unvented attic
Right - Open-cell polyurethane spray foam to R-28 on underside of roof turns new attic into conditioned space for HVAC.
Right - Raised-heel roof trusses allow more room at the eaves for attic insulation.
