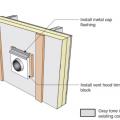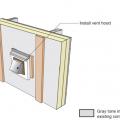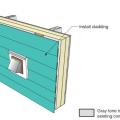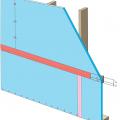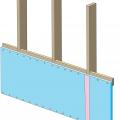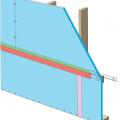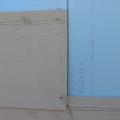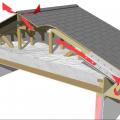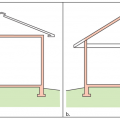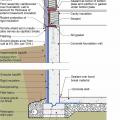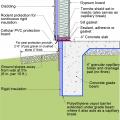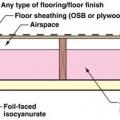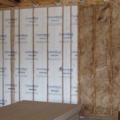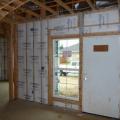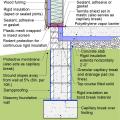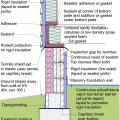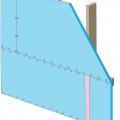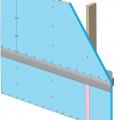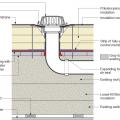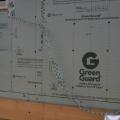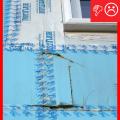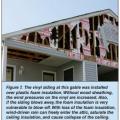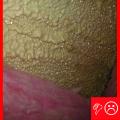Showing results 51 - 75 of 75
Step 6. Install vent hood trim block, metal cap flashing; seal top edge of flashing with sheathing tape.
Step 8. Attach the new cladding to the furring strips over the rigid foam for the exterior wall retrofit.
Tape horizontal joint with minimum 3" wide tape placing tape offset high on the joint, adhearing to the upper sheet without wrinkles
Terminate 4" tape with 2" wide tape placing tape offset high on the joint, 2/3 of the tape should be adhered to the sheet of insulation
The soffit dam and baffle allow air to flow through the vents without disturbing the insulation covering the top plates
The thermal boundary for a gable roof can be located at either a) the flat ceiling with a vented attic or b) the roof line for an unvented attic
This basement is insulated on the exterior with rigid foam over dampproofing, with granular backfill and footing drains to facilitate drainage away from the foundation, a termite shield to protect from pests, and cellular PVC to protect the rigid foam.
This exterior insulated slab-on-grade monolithic grade beam foundation is protected from pests by termite shield at the sill plate, borate-treated framing, flashing at end of wall insulation, brick veneer over slab-edge insulation, and rock ground cover.
This floor assembly above a vented crawlspace controls vapor and heat transmission by using foil-faced isocyanurate rigid foam insulation installed underneath the floor joists and fiberglass insulation in the floor joist cavities
This home has heat loss through the roof, leading to ice dam formation and structural issues during winter months.
This hot climate zone home uses high quality batt insulation between studs to insulate this connecting garage wall.
This hot climate zone home uses high quality batt insulation to insulate truss-joist headers.
This house with an insulated slab is protected from pests with a termite shield at the sill plate, borate-treated framing, insect screen covering bottom of furring air gap, and brick veneer over slab-edge insulation
This house with interior insulated crawlspace is protected from pests with termite shield at sill plate, borate-treated framing, flashing at end of wall insulation, and a termite inspection gap at the top of the rigid foam
Water management details for a roof drain installed along with rigid foam on a flat roof
Wrong – Either this tape was not pressed down firmly or the surface was wet or dirty so the tape is not sticking properly even during construction.
Wrong – If the insulated sheathing will serve as an air barrier and drainage plane, any cuts and seams must be taped or sealed.
Wrong – Roof underlayment is not fully adhered and roof deck seams are not sealed so roof is susceptible to high-wind events
Wrong – The gable end wall failed because the rigid foam sheathing was not backed up by plywood or OSB.
Wrong: Closed-cell spray foam roof insulation was not thick enough to meet IRC levels so the foam surface is colder than the dew point of the interior air and condensation formed on surface of the foam
