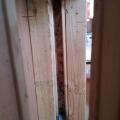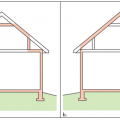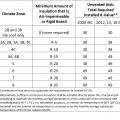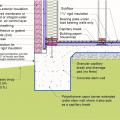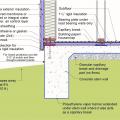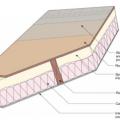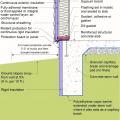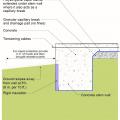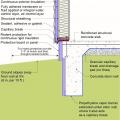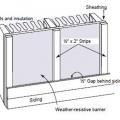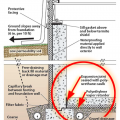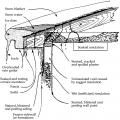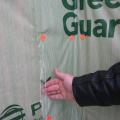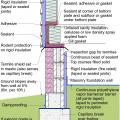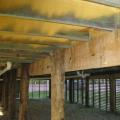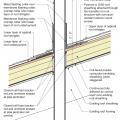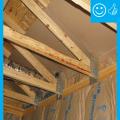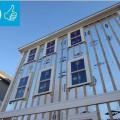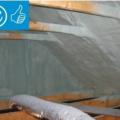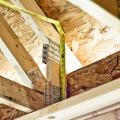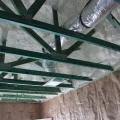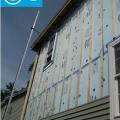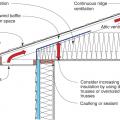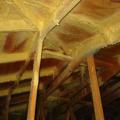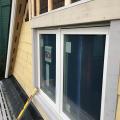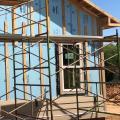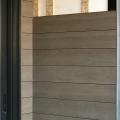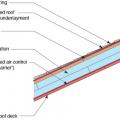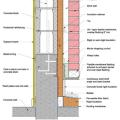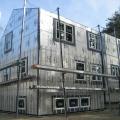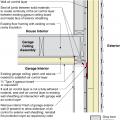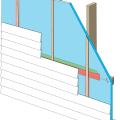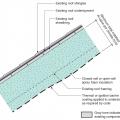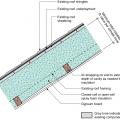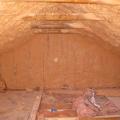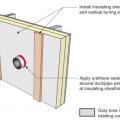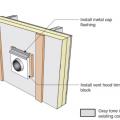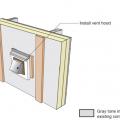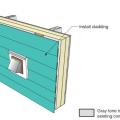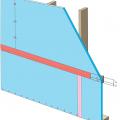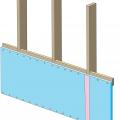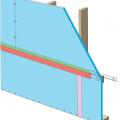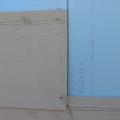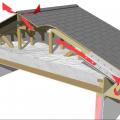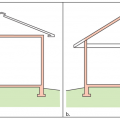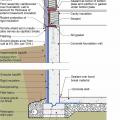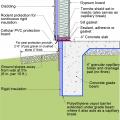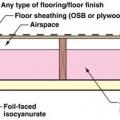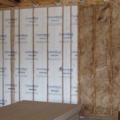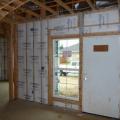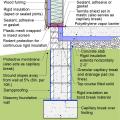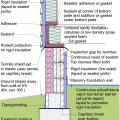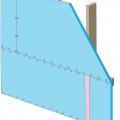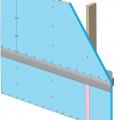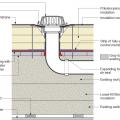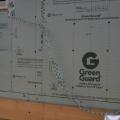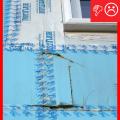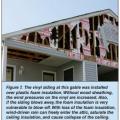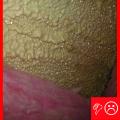Showing results 1 - 75 of 75
Example of the advanced framing technique, double-stud wall cavity, which will later be filled with blown insulation
A 1- and ½-story home with a room located in the attic and the thermal boundary located at either a) the walls and ceiling of the attic room with small vented attic spaces or b) the roof line for an unvented attic
A low-sloped shed roof with the thermal boundary located at either a) the flat ceiling with a vented attic or b) the roof line for an unvented attic
A typical Las Vegas hot-dry climate home made of wood frame construction and insulated with R-25 expanded polystyrene externally over a drainage plane, with an unvented wood frame insulated attic and roof assembly.
Air-Impermeable Insulation for Condensation Control in Unvented Attics, per IRC Table 806.5.
Brick veneer framed wall supported by a concrete slab-on-grade foundation with a turn-down footing insulated on its top surface, showing anchorage of the wall to the foundation for seismic resistance
Concrete slab-on-grade foundation with a turn-down footing insulated on its top surface, showing anchorage of the wall to the foundation for seismic resistance
Detail of an unvented cathedralized attic showing air-impermeable spray foam insulation plus batt insulation installed on the underside of the roof deck.
Externally insulated concrete slab-on-grade foundation with a turn-down footing, showing anchorage of the wall to the foundation for seismic resistance
Externally insulated post-tensioned concrete slab-on-grade foundation wall with a turn-down footing showing anchorage of the wall to the foundation for seismic resistance
Externally insulated post-tensioned concrete slab-on-grade foundation wall with a turn-down footing showing anchorage of the wall to the foundation for seismic resistance
Flat roof with cavity spray foam plus loose-fill insulation and gypsum board thermal barrier.
Good water management practices like sloping grade away from house, and installing gutters, perimeter drain pipe, a capillary break, and free-draining soils or drainage mat protect the foundation from water saturation.
Ice dams formed by melting of snow on roofs can affect roofs, walls, ceilings, siding, and insulation.
Insulating sheathing is installed on exterior of an existing framed wall with water control between existing sheathing and insulating sheathing
Pest proofing of this unvented crawlspace includes a metal termite shield that extends out from the sill plate, metal flashing wrapping the bottom of exterior rigid foam, and a termite inspection gap above interior rigid foam.
Pier foundations, hurricane strapping, borate- and pressure-treated lumber, and high-density spray foam insulation help protect this New Orleans home from costal flooding and storms (Source: Green Coast Enterprises).
Provide flashing and sealing integrated with the air and water control layers for vents and other roof penetrations
Right - Continuous wall sheathing and blocking has been installed to brace the raised heel trusses.
Right - Foil-faced polyisocyanurate insulating rigid foam sheathing is installed below the floor framing of this house built on piers; however, the seams should be sealed with metal taped and the plumbing elevated and protected.
Right - Foil-faced polyisocyanurate rigid foam is attached to the existing exterior wall with vertical wood furring strips
Right - Open-cell polyurethane spray foam to R-28 on underside of roof turns new attic into conditioned space for HVAC.
Right - Spray foam insulation has been sprayed onto the underside of the sloped roof and the gable end wall to provide a sealed, insulated attic for housing the HVAC ducts
Right - The basement foundation is insulated on the exterior and termite shield extends out past the top of the insulation.
Right - These raised heel roof trusses provide 16 inches of space over the outer walls for full insulation coverage at the attic perimeter.
Right - This foil-faced polyisocyanurate rigid foam is installed on an existing exterior wall and the seams are taped so the rigid foam can serve as a water control layer
Right - This new sealed attic has 5.5 inches (R-20) of spray foam insulation along the underside of the roof deck providing a conditioned attic space for the heating and cooling ducts.
Right - XPS foam insulation is attached to the existing exterior wall with wood furring strips that serve as a nail base for the siding and are installed vertically to allow for drainage and drying behind the siding
Right – Closed-cell polyurethane foam is sprayed on the underside of the roof deck to provide structural connections and seal seams in the sheathing to increase wind resistance
Right – Furring strips provide a drainage and ventilation gap between the siding and the cork insulation.
Right – Furring strips provide a drainage gap between the rigid foam and the siding.
Right – R-25 of open-cell spray foam lines this new home’s attic ceiling, to protect HVAC ducts from heat and cold.
Right – Ripped OSB provides furring strips for a ventilation gap behind the wood siding.
Right – Roof underlayment is fully adhered and roof deck seams are sealed so roof is resistant to high-wind events
Right – Roof underlayment is fully adhered and roof deck seams are sealed so roof is resistant to high-wind events
Right – The insulation has been located to the exterior of the thermal mass in this wall section
Right – This foil-faced foam sheathing has taped seams and proper flashing details so it can serve as a drainage plane.
Rigid foam insulating sheathing installed over an existing garage ceiling with retrofits to air seal exterior wall before adding exterior wall insulating sheathing
Rigid foam insulation can serve as the drainage plane when all seams are taped. Furring strips provide an air gap behind the cladding.
Sloped roof with cavity spray foam insulation sprayed on underside of roof deck and covered with sprayed-on thermal or ignition barrier coating.
Sloped roof with cavity spray foam insulation, strapping, and gypsum board thermal barrier
Spray foam insulation was installed on the underside of the roof deck and on gable end attic walls to create an unvented attic
Step 4. Install insulating sheathing and vertical furring strips on the retrofitted exterior wall; seal around pipe or duct with urethane sealant.
Step 5. Install sheathing tape flashing over the duct or pipe and wood blocking on either side for later attachment of trim.
Step 6. Install vent hood trim block, metal cap flashing; seal top edge of flashing with sheathing tape.
Step 8. Attach the new cladding to the furring strips over the rigid foam for the exterior wall retrofit.
Tape horizontal joint with minimum 3" wide tape placing tape offset high on the joint, adhearing to the upper sheet without wrinkles
Terminate 4" tape with 2" wide tape placing tape offset high on the joint, 2/3 of the tape should be adhered to the sheet of insulation
The soffit dam and baffle allow air to flow through the vents without disturbing the insulation covering the top plates
The thermal boundary for a gable roof can be located at either a) the flat ceiling with a vented attic or b) the roof line for an unvented attic
This basement is insulated on the exterior with rigid foam over dampproofing, with granular backfill and footing drains to facilitate drainage away from the foundation, a termite shield to protect from pests, and cellular PVC to protect the rigid foam.
This exterior insulated slab-on-grade monolithic grade beam foundation is protected from pests by termite shield at the sill plate, borate-treated framing, flashing at end of wall insulation, brick veneer over slab-edge insulation, and rock ground cover.
This floor assembly above a vented crawlspace controls vapor and heat transmission by using foil-faced isocyanurate rigid foam insulation installed underneath the floor joists and fiberglass insulation in the floor joist cavities
This home has heat loss through the roof, leading to ice dam formation and structural issues during winter months.
This hot climate zone home uses high quality batt insulation between studs to insulate this connecting garage wall.
This hot climate zone home uses high quality batt insulation to insulate truss-joist headers.
This house with an insulated slab is protected from pests with a termite shield at the sill plate, borate-treated framing, insect screen covering bottom of furring air gap, and brick veneer over slab-edge insulation
This house with interior insulated crawlspace is protected from pests with termite shield at sill plate, borate-treated framing, flashing at end of wall insulation, and a termite inspection gap at the top of the rigid foam
Water management details for a roof drain installed along with rigid foam on a flat roof
Wrong – Either this tape was not pressed down firmly or the surface was wet or dirty so the tape is not sticking properly even during construction.
Wrong – If the insulated sheathing will serve as an air barrier and drainage plane, any cuts and seams must be taped or sealed.
Wrong – Roof underlayment is not fully adhered and roof deck seams are not sealed so roof is susceptible to high-wind events
Wrong – The gable end wall failed because the rigid foam sheathing was not backed up by plywood or OSB.
Wrong: Closed-cell spray foam roof insulation was not thick enough to meet IRC levels so the foam surface is colder than the dew point of the interior air and condensation formed on surface of the foam
