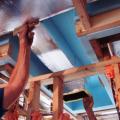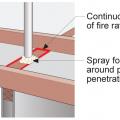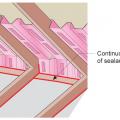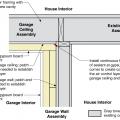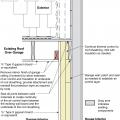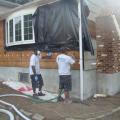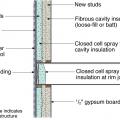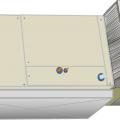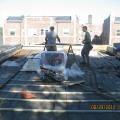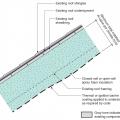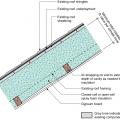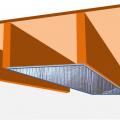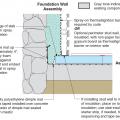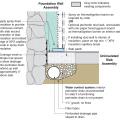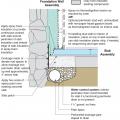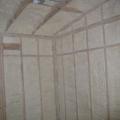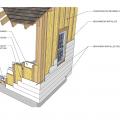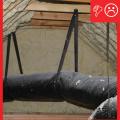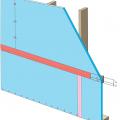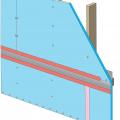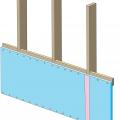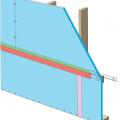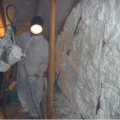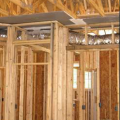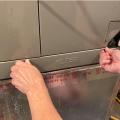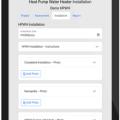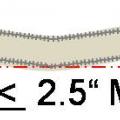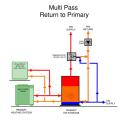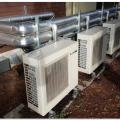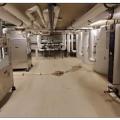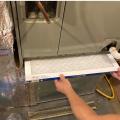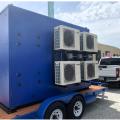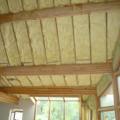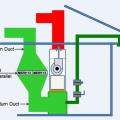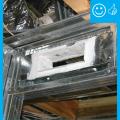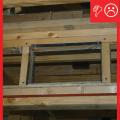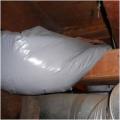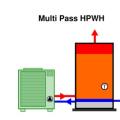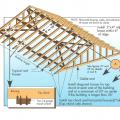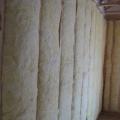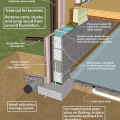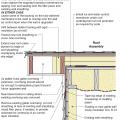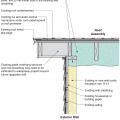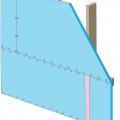Showing results 201 - 250 of 281
Run-out ducts are installed over partition walls
Seal the drywall to top-plate seams and the lower edge of baffles to the top plate to prevent the air coming from soffit vents from flowing under baffles into insulation.
Side view showing air-sealing and rigid foam insulation is installed over existing wall and ceiling under a room above, then covered with new gypsum board.
Side view showing how the existing garage wall and ceiling are air-sealed prior to installing rigid foam insulation on the garage side of the shared wall of an existing home.
Siding has been removed so cellulose insulation can be dense-packed into the exterior walls of this home
Single framed wall converted to double wall and insulated with closed-cell spray foam and loose-fill fibrous insulation
Sleepers (tapered wood furring strips) are installed over the existing board sheathing to slope the new sheathing toward the drain in this flat roof retrofit
Sloped roof with cavity spray foam insulation sprayed on underside of roof deck and covered with sprayed-on thermal or ignition barrier coating.
Sloped roof with cavity spray foam insulation, strapping, and gypsum board thermal barrier
Some builders create pan joists by attaching a solid sheet good to the bottom of a floor joist to create a return air pathway
Spray foam extends down the foundation wall to the slab, which has been retrofitted by adding dimple plastic drainage mat and rigid foam insulation.
Spray foam extends down the inside of the foundation wall to the uninsulated slab; because the wall lacked exterior perimeter drainage, the slab was cut and an interior footing drain was installed.
Spray foam insulation extends down the foundation wall to the slab, which has been retrofitted by cutting the slab to install drainage mat against the wall and a new perimeter footing drain, along with rigid foam plastic above the slab.
Spray foam insulation is installed in open wall cavities to air seal and insulate
Spray foam is installed between new studs over the existing siding in this deep energy retrofit
Straps are spaced too far apart causing the straps to compress the duct under its own weight
Tape horizontal joint with minimum 3" wide tape placing tape offset high on the joint, adhearing to the upper sheet without wrinkles
Tape the joint between the top insulation sheet and the Z-flashing with 2" wide tape to improve air tightness
Terminate 4" tape with 2" wide tape placing tape offset high on the joint, 2/3 of the tape should be adhered to the sheet of insulation
The attic kneewall and the open floor cavities under kneewall are both sealed and insulated in one step with spray foam insulation
The drywall above the dropped ceiling duct chase extends beyond adjoining top plates for a continuous air barrier
The furnace filter slot cover should fit tightly to minimize air leakage but it should not be taped or caulked to enable frequent filter replacements.
The original corner seam is air-sealed with caulk, then rigid foam is installed on the existing garage ceiling and walls, and finally covered with drywall.
The PNNL Quality Install Tool simplifies and standardizes the documentation of HVAC installations and efficiency upgrades through photo-based prompts
This central heat pump water heating system with a hot water circulation loop that returns to the primary storage tank relies on a single pass heat pump to provide both primary DHW heating and hot water circulation temperature maintenance
This central heat pump water heating system with a hot water circulation loop that returns to the primary storage tank relies on a multi pass heat pump to provide both primary DHW heating and hot water circulation temperature maintenance
This fully packaged/skid-mounted central heat pump water heating system was shipped to the building on a truck and craned into location
This fully specified central heat pump water heating system has four individual outdoor heat pump units plumbed in parallel to indoor storage tanks
This mechanical room contains both the storage tanks (right) and heat pumps (left) of a central heat pump water heating system
This new filter is inserted into furnace filter slot on the return side of the furnace with the arrow on the side of the filter frame pointing in the direction of airflow, which is toward the furnace.
This packaged central heat pump water heating system has the heat pumps on the exterior of the blue enclosure, and the storage tanks, temperature maintenance equipment, mixing valve, and control modules on the inside
This retrofit central heat pump water heater system utilizes the existing water heater as a swing tank to provide temperature maintenance for the hot water circulation loop
Three inches of closed-cell spray foam (R-19) and 7.5 inches (R-28) of open-cell spray foam was installed below the roof sheathing in this cathedral ceiling.
To increase surface area and reduce pressure drop for high MERV filters, the return duct can be constructed to permit the installation of two furnace filters side by side
Types of heat pump water heaters commonly used in central heat pump water heating systems include single pass units, multi pass units, and integrated units
Unfaced fiberglass batt insulation is installed to completely fill the wall cavities and is sliced to fit around wiring, piping, and other obstructions in the wall cavities
Unvented concrete masonry unit crawl space with exterior insulation - designed for termite resistance in moderately infested areas
Unvented roof assembly at eave retrofitted with rigid foam, spray foam, and a fully adhered membrane seal at the top of wall-to-roof transition
Unvented roof assembly at eave retrofitted with rigid foam, spray foam, and taped top edge of existing house wrap or building paper
Unvented roof assembly at rake retrofitted with a filler piece and taped top edge of existing house wrap or building paper to seal the top of wall-to-roof transition
Unvented roof assembly at rake retrofitted with spray foam installed along the underside of the roof deck and extended to the rake edge to insulate and air seal the attic
