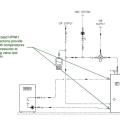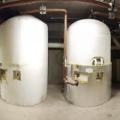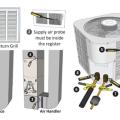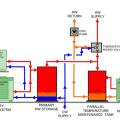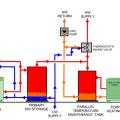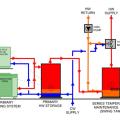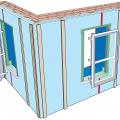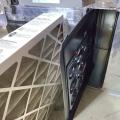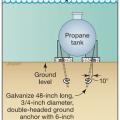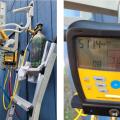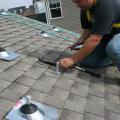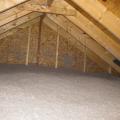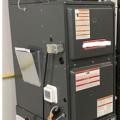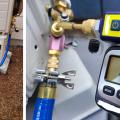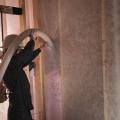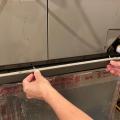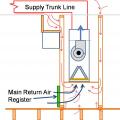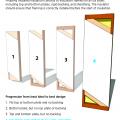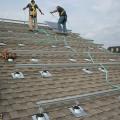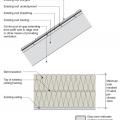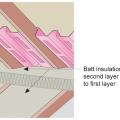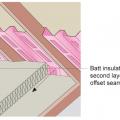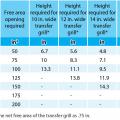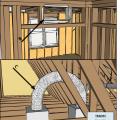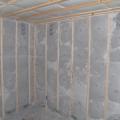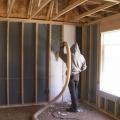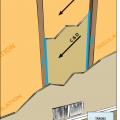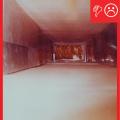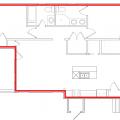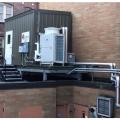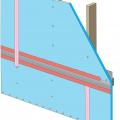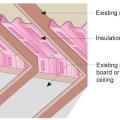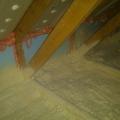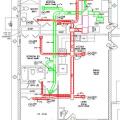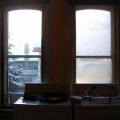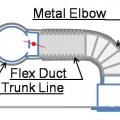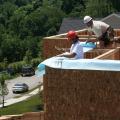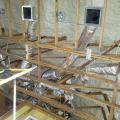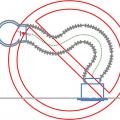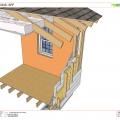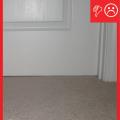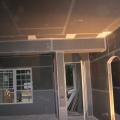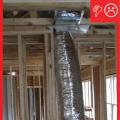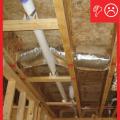Showing results 1 - 50 of 281
Right: dedicated tank connections for HPWH inlet and outlet provide hydraulic separation
These schematics illustrate temporary deployment locations for probes during the commissioning process; these probes connect to smartphone commissioning applications.
A central heat pump water heating system with a parallel loop tank temperature maintenance configuration uses a multi pass heat pump water heater to provide all the heat for hot water circulation temperature maintenance.
A central heat pump water heating system with a parallel loop tank temperature maintenance configuration uses a multi-pass heat pump water heater to provide all the heat for hot water circulation temperature maintenance
A central heat pump water heating system with a temperature maintenance swing tank configuration uses the water from the primary storage tank to provide most of the heat for hot water circulation temperature maintenance
A duct leakage test is performed on a ducted heat pump system using a duct tester (blower fan) and a digital manometer.
A flanged window unit is installed with straps that fasten to the interior surfaces of the plywood extension box; furring strips on each side of the window will be attached after the flanged window is installed and flashed
A flow grid is inserted into the filter grille/slot to directly measure airflow.
A fuel tank should be anchored with ground anchors designed for site conditions to maintain secure connection to its base in a flood or earthquake
A nitrogen pressure test was completed on this ductless mini-split heat pump using a digital manifold gauge.
A simple vented attic with good air-sealing of the drywall ceiling air barrier, air flow from soffit vents to ridge vents protected by ventilation baffles, and lots of insulation covering the attic floor is unlikely to encourage ice dams.
A static pressure measurement is taken on this air handler using probes on the supply and return sides of the fan.
A vacuum decay test is performed on this ductless mini-split heat pump using a digital micron gauge for accurate measurement; a deep vacuum is achieved quickly by using large diameter, vacuum-rated hoses, and removing valve cores
After attaching netting to the 2x6 studs, workers fill the wall cavities with R-23 of blown fiberglass made from recycled bottles.
After inserting the new filter, replace the filter slot cover to minimize air leakage and heat loss.
Air handler platforms used as return air plenums can draw air from vented attics and crawlspaces through other connected framing cavities
All ceiling, wall, floor, and slab insulation shall achieve RESNET-defined Grade I installation
An IR camera image shows gaps around HVAC flue pipes allow conditioned air to leak through blown fiberglass into the attic
Batt insulation is installed in two layers in perpendicular directions against the baffle to full required insulation height
Batt insulation is installed in two layers with offset seams against the baffle to full code-required insulation height
Batt insulation should be cut to fit around wiring so that insulation can completely fill the wall cavity
Bedrooms pressure-balanced and provide 1 sq. in. of free area opening per 1 CFM of supply air or achieve a Rater-measured pressure differential ≤ 3 Pa
Bedrooms pressure-balanced and provide 1 sq. in. of free area opening per 1 CFM of supply air or achieve a Rater-measured pressure differential ≤ 3 Pa
Blown cellulose insulation completely fills the netted wall and ceiling cavities.
Building cavities not used as supply or return ducts unless they meet Items 3.2, 3.3, 4.1, and 4.2 of this Checklist
Cavity used for return is not insulated and is not air sealed, which will pull in air from outside
Ceiling, wall, floor, and slab insulation levels shall meet or exceed Builders Challenge levels
Central heat pump water heaters like this fully packaged system provide efficient, reliable domestic hot water for multifamily buildings; storage tanks are within the enclosure, and the heat pump is seen just outside.
Clean taping areas and install 3" tape on vertical joint of upper insulation overlapping the horizontal joint
Clean the attic floor of debris prior to installing new attic insulation. Use baffles to provide a path for ventilation air entering the attic from the soffit vents
Closed-cell spray foam insulation covers the attic floor to provide a continuous air control layer.
Condensation can form between the interior removable storm window and the existing window if the storm window is not air tight
Consider using a metal duct elbow instead of flex duct at boot connections to prevent compressions
Contractors install gasket between the second-story top plate and the rim joist to air seal at this wall to attic transition (Source: S&A Homes).
Coordinate with other trades including framers, plumbers, and electricians to prevent needless looping of flex duct
Deep energy retrofit showing insulation sprayed on exterior of walls over existing siding
Door has been undercut to allow for specified amount of air flow therefore contributing to pressure balancing
