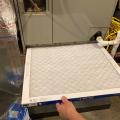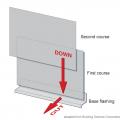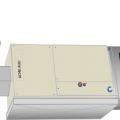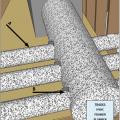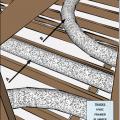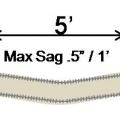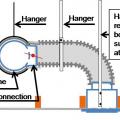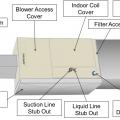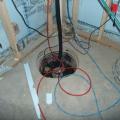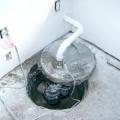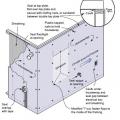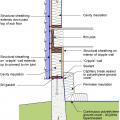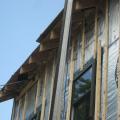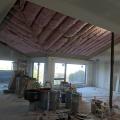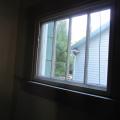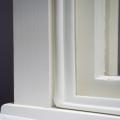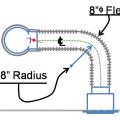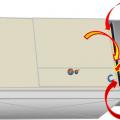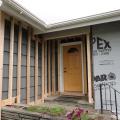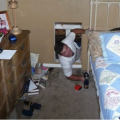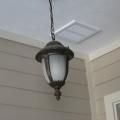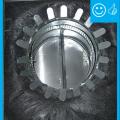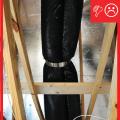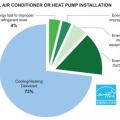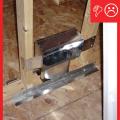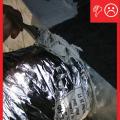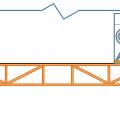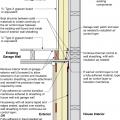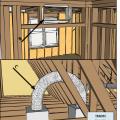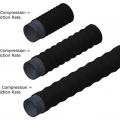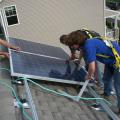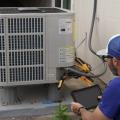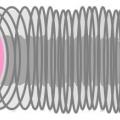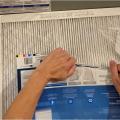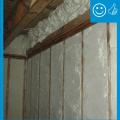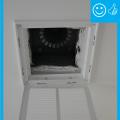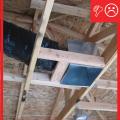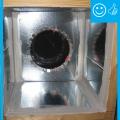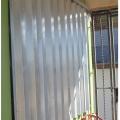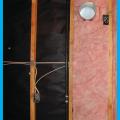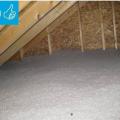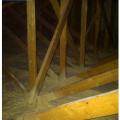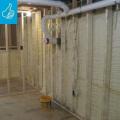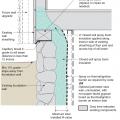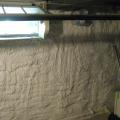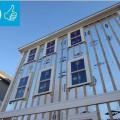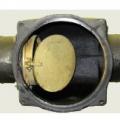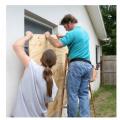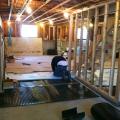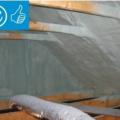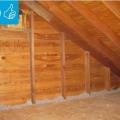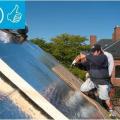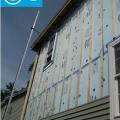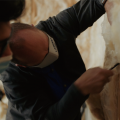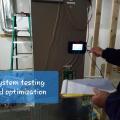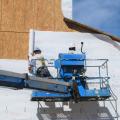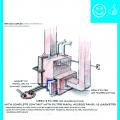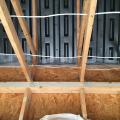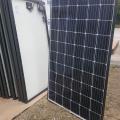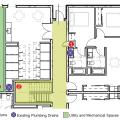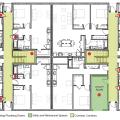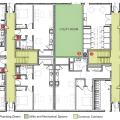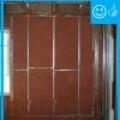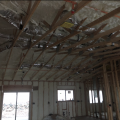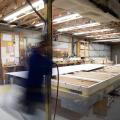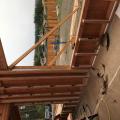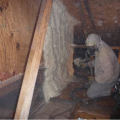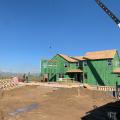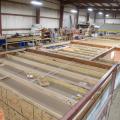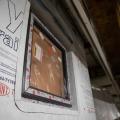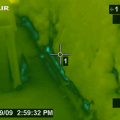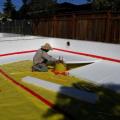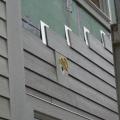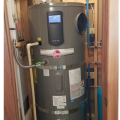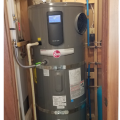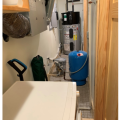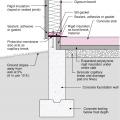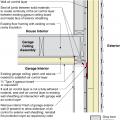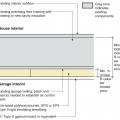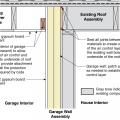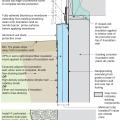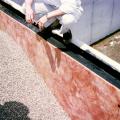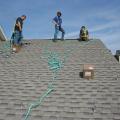Showing results 101 - 200 of 281
Insert the new furnace/air handler filter in the filter slot of the furnace or air handler with the arrow pointed in the direction of air flow.
Install all layers of the drainage plane to overlap, not underlap, to direct bulk water down and out of the wall.
Install bottom layer of rigid insulation
Install supply registers in floors or ceilings to avoid routing ducts through exterior walls
Install supports every 5 feet so that maximum allowable sag in flexible duct is no more than one-half inch per foot
Install supports every 5 feet so that maximum allowable sag in flexible duct is no more than one-half inch per foot
Install the filter media box between the return air plenum and the air handler box
Insulating a crawlspace foundation with “cripple wall” in warm climates; in Climate Zones 5+ replace the foil- or plastic-faced fiberglass batt/roll insulation with impermeable rigid insulation or closed-cell spray polyurethane foam
Insulating sheathing is extended up to the roof rafters and sealed around the framing with spray foam as part of this exterior wall retrofit
Insulation was added to the walls and ceiling of this existing home from the inside as part of an extensive retrofit to avoid replacing original 1-inch shiplapped sheathing.
Lay out duct so that no radius of a bend or turn is less than the diameter of the airway
Leaks at the air filter cover panel can draw in unconditioned or undesirable air
Ledger board, metal brackets, and vertical 2x4s have been installed in preparation for exterior spray foam in this retrofit exterior wall insulation technique
Limited attic access can make inspections for missing air barriers and insulation challenging
Locate the fresh air intake away from pollution sources and in an easily accessible location
Most residential heat pumps are installed incorrectly and with energy-wasting faults.
Open floor trusses used as return air plenums can draw air from any place connected to that floor
Plan view (from above) showing how the existing garage wall gypsum board is cut away to air-seal the shared wall before adding rigid foam insulation on the garage and exterior walls of the home.
Pulling flex duct taut when installing greatly reduces the amount of friction caused by the ducting
Quality installation and commissioning are critical to optimizing heat pump performance.
R-6 flexible duct has 2 inches of insulation around the inner liner so a 12-inch duct requires a 16x16-inch chase
Remove the plastic wrap, but not the cardboard frame, before installing the furnace/air handler filter in the filter slot or above the return grate; note, the metal wire over the filter fabric can be very sharp.
Right - Aluminum accordion coverings are permanently installed and can be deployed quickly but must be manually closed from the outside.
Right - Aluminum or polycarbonate panels attach to permanently mounted railings and require installation from the exterior.
Right - Baffles are installed in attic to keep blown insulation from blocking soffit vents and ventilation path
Right - Blown insulation in existing attic provides even coverage completely filling the attic space to a depth that covers the ceiling joists.
Right - Closed-cell spray foam covers the ceiling and joists to insulate and air-seal the ceiling deck.
Right - Closed-cell spray foam covers the interior of the foundation wall and wall framing is placed to the inside of the spray foam.
Right - Closed-cell spray foam is used to retrofit an existing rubble basement foundation wall.
Right - Closed-cell spray foam was applied to the interior of a foundation wall.
Right - Foil-faced polyisocyanurate rigid foam is attached to the existing exterior wall with vertical wood furring strips
Right - Install backflow prevention devices on plumbing pipes to prevent wastewater from entering the home's plumbing system.
Right - Panels of 7/16-inch treated plywood are inexpensive but take time to install and are difficult to install on higher windows.
Right - Retrofit of an existing basement slab by adding dimple plastic mat, rigid foam insulation, and a floating subfloor.
Right - Rigid foam slab edge insulation is installed along the exterior edge of a monolithic slab foundation.
Right - Spray foam insulation air-seals the ceiling-to-drywall seams at the wall top plate.
Right - Spray foam insulation has been sprayed onto the underside of the sloped roof and the gable end wall to provide a sealed, insulated attic for housing the HVAC ducts
Right - The wall top plates are sealed with foam before installing insulation on the ceiling deck.
Right - These roof insulation panels are installed in multiple layers with joints offset both vertically and horizontally. The plywood nail base fastened to the roof framing holds the insulation layers together snuggly thus minimizing gaps
Right - This foil-faced polyisocyanurate rigid foam is installed on an existing exterior wall and the seams are taped so the rigid foam can serve as a water control layer
Right - XPS foam insulation is attached to the existing exterior wall with wood furring strips that serve as a nail base for the siding and are installed vertically to allow for drainage and drying behind the siding
Right – an instructor shows a student how to cut batt insulation around wiring rather than compressing the batt behind the wiring.
Right – Flex ducts are properly supported with straps that don’t pinch the insulation; closed-cell spray foam will be applied to the underside of the roof deck of this hot-humid climate home to provide an insulated attic space for the HVAC ducts.
Right – HVAC furnace filter is properly installed in cabinet with gasketed cover to prevent air leakage
Right – Photovoltaic solar panels are ready for installation on the roof of a DOE Zero Energy Ready certified home.
Right – Possible Heat Pump Water Heater Locations on a Multifamily Floorplan including an interior corridor, eight apartments, and meeting rooms
Right – Possible Heat Pump Water Heater Locations on a Multifamily Floorplan including interior corridor closets, under-stair closes, and utility rooms
Right – Possible Heat Pump Water Heater Locations on Full Plate Floorplan in a Multifamily Building
Right – Spray foam insulation is sprayed on the underside of the roof deck to provide a conditioned space in this low attic for the HVAC ducts.
Right – Subfloors are installed in a clean, dry, well-lit factory setting for these modular, factory-built homes.
Right – The walls of this home were constructed with “insulated studs” fashioned on site by adding 2-inch-thick strips of rigid foam to the inside face of 2x4 studs then topping that with a plywood nailing surface.
Right – This attic knee wall and the floor joist cavity openings beneath it are being sealed and insulated with spray foam.
Right – This home’s above-grade walls are constructed in a factory where wall panels of 2x6 studs are assembled and sheathed with a coated OSB product, then windows are installed and flashed before shipping the panels to the site for assembly by crane.
Right – Walls, windows, and wiring are installed in the factory for these modular homes, which are installed at the site on basement foundations made of insulated concrete wall panels.
Right – Windows are installed and flashed in the factory for these modular homes.
Right-- IR photo shows how effectively spray foam insulated/air sealed attic kneewall and the floor cavities under kneewall
Right--The polyethylene ground cover for this insulated crawlspace is taped at seams and around posts before the insulation and slab are installed.
Right: Flashing the butt joints in lap siding installations is a better practice than relying on caulk to seal the joints.
Right: Maintenance valves are installed at the inlet and outlet of this central heat pump water heater
Right: This heat pump water heater is in a basement within the thermal boundary but not actively conditioned. It has over 770 ft² of space with easy access to the control panel and clearance for airflow to the air intake (top) and exhaust (side)
Right: This heat pump water heater is installed in a small space so the, intake air is ducted from an adjacent room; the water heater since on a pad of foam insulation and has a good drain line configuration but the waterpipes lack insulation
Right: This heat pump water heater is installed in a utility closet where it can use heat from the clothes washer and heat pump clothes dryer and has access to a floor drain for condensate
Rigid foam forms an insulating bond break between the foundation wall and the slab
Rigid foam insulating sheathing installed over an existing garage ceiling with retrofits to air seal exterior wall before adding exterior wall insulating sheathing
Rigid foam insulating sheathing is installed on existing garage ceiling and covered with a new gypsum board fire protection layer installed over the foam.
Rigid foam insulation and a thin slab were installed over the dirt and gravel of this sealed crawlspace
Rigid foam insulation is installed on the garage side of the shared garage wall and roof of an existing home
Rigid insulation and water control layers are installed on the exterior of a flat foundation wall; spray foam insulates the rim joist
