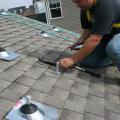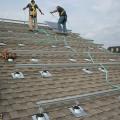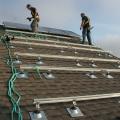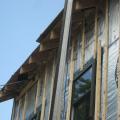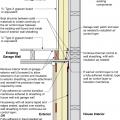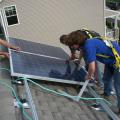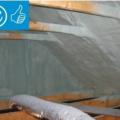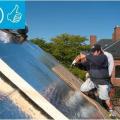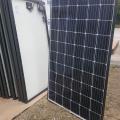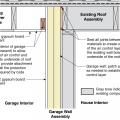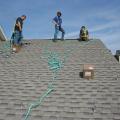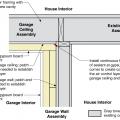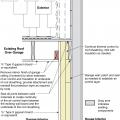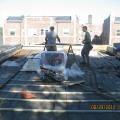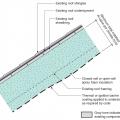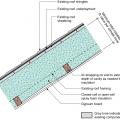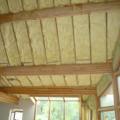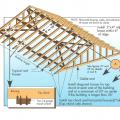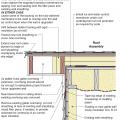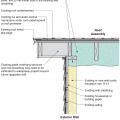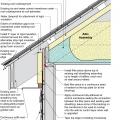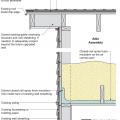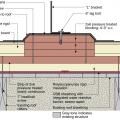Showing results 1 - 27 of 27
Flat roof with cavity spray foam plus loose-fill insulation and gypsum board thermal barrier.
Insulating sheathing is extended up to the roof rafters and sealed around the framing with spray foam as part of this exterior wall retrofit
Plan view (from above) showing how the existing garage wall gypsum board is cut away to air-seal the shared wall before adding rigid foam insulation on the garage and exterior walls of the home.
Right - Spray foam insulation has been sprayed onto the underside of the sloped roof and the gable end wall to provide a sealed, insulated attic for housing the HVAC ducts
Right - These roof insulation panels are installed in multiple layers with joints offset both vertically and horizontally. The plywood nail base fastened to the roof framing holds the insulation layers together snuggly thus minimizing gaps
Right – Photovoltaic solar panels are ready for installation on the roof of a DOE Zero Energy Ready certified home.
Rigid foam insulation is installed on the garage side of the shared garage wall and roof of an existing home
Side view showing air-sealing and rigid foam insulation is installed over existing wall and ceiling under a room above, then covered with new gypsum board.
Side view showing how the existing garage wall and ceiling are air-sealed prior to installing rigid foam insulation on the garage side of the shared wall of an existing home.
Sleepers (tapered wood furring strips) are installed over the existing board sheathing to slope the new sheathing toward the drain in this flat roof retrofit
Sloped roof with cavity spray foam insulation sprayed on underside of roof deck and covered with sprayed-on thermal or ignition barrier coating.
Sloped roof with cavity spray foam insulation, strapping, and gypsum board thermal barrier
Three inches of closed-cell spray foam (R-19) and 7.5 inches (R-28) of open-cell spray foam was installed below the roof sheathing in this cathedral ceiling.
Unvented roof assembly at eave retrofitted with rigid foam, spray foam, and a fully adhered membrane seal at the top of wall-to-roof transition
Unvented roof assembly at eave retrofitted with rigid foam, spray foam, and taped top edge of existing house wrap or building paper
Unvented roof assembly at rake retrofitted with a filler piece and taped top edge of existing house wrap or building paper to seal the top of wall-to-roof transition
Unvented roof assembly at rake retrofitted with spray foam installed along the underside of the roof deck and extended to the rake edge to insulate and air seal the attic
Vented roof assembly at eave retrofitted with rigid foam, spray foam, and fully adhered membrane to air seal the top of wall-to-roof transition
Vented roof assembly at rake retrofitted with spray foam and additional insulation installed at the attic floor and extended to the rake edge
Water management detail for a solar panel rack mounting block installed in rigid foam that was installed over an existing roof

