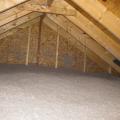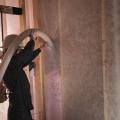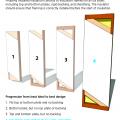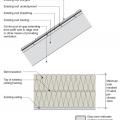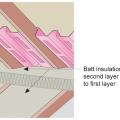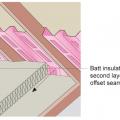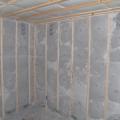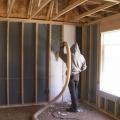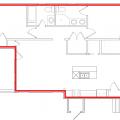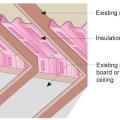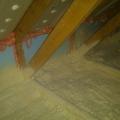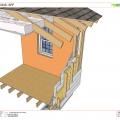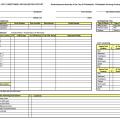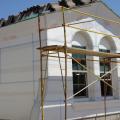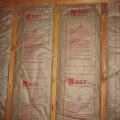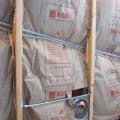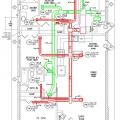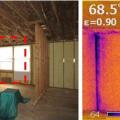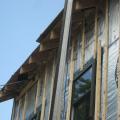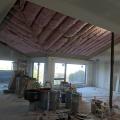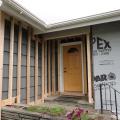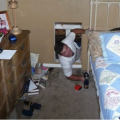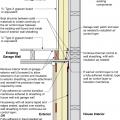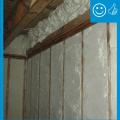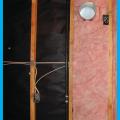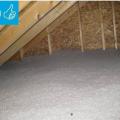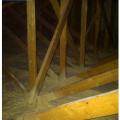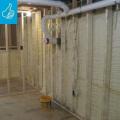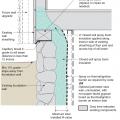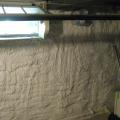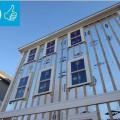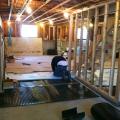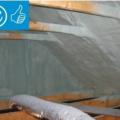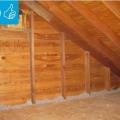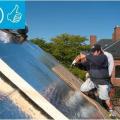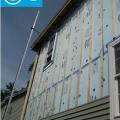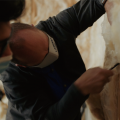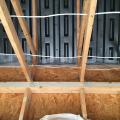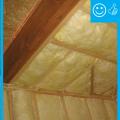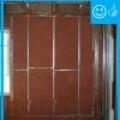Showing results 1 - 50 of 102
A simple vented attic with good air-sealing of the drywall ceiling air barrier, air flow from soffit vents to ridge vents protected by ventilation baffles, and lots of insulation covering the attic floor is unlikely to encourage ice dams.
After attaching netting to the 2x6 studs, workers fill the wall cavities with R-23 of blown fiberglass made from recycled bottles.
All ceiling, wall, floor, and slab insulation shall achieve RESNET-defined Grade I installation
An IR camera image shows gaps around HVAC flue pipes allow conditioned air to leak through blown fiberglass into the attic
Batt insulation is installed in two layers in perpendicular directions against the baffle to full required insulation height
Batt insulation is installed in two layers with offset seams against the baffle to full code-required insulation height
Batt insulation should be cut to fit around wiring so that insulation can completely fill the wall cavity
Blown cellulose insulation completely fills the netted wall and ceiling cavities.
Ceiling, wall, floor, and slab insulation levels shall meet or exceed Builders Challenge levels
Clean the attic floor of debris prior to installing new attic insulation. Use baffles to provide a path for ventilation air entering the attic from the soffit vents
Closed-cell spray foam insulation covers the attic floor to provide a continuous air control layer.
Deep energy retrofit showing insulation sprayed on exterior of walls over existing siding
Example of an HVAC installer’s balancing report form
Expanded polystyrene insulation is installed with joints taped and lath attached in preparation for the application of stucco
Faced fiberglass batt insulation can be stapled to the stud faces or slightly inset, but avoid compressing the batts
Flat roof with cavity spray foam plus loose-fill insulation and gypsum board thermal barrier.
Infrared thermography during depressurization testing reveals air leakage at corner of spray foam-insulated room where wood-to-wood seams in framing were not air sealed
Install bottom layer of rigid insulation
Insulating sheathing is extended up to the roof rafters and sealed around the framing with spray foam as part of this exterior wall retrofit
Insulation was added to the walls and ceiling of this existing home from the inside as part of an extensive retrofit to avoid replacing original 1-inch shiplapped sheathing.
Ledger board, metal brackets, and vertical 2x4s have been installed in preparation for exterior spray foam in this retrofit exterior wall insulation technique
Limited attic access can make inspections for missing air barriers and insulation challenging
Plan view (from above) showing how the existing garage wall gypsum board is cut away to air-seal the shared wall before adding rigid foam insulation on the garage and exterior walls of the home.
Right - Baffles are installed in attic to keep blown insulation from blocking soffit vents and ventilation path
Right - Blown insulation in existing attic provides even coverage completely filling the attic space to a depth that covers the ceiling joists.
Right - Closed-cell spray foam covers the ceiling and joists to insulate and air-seal the ceiling deck.
Right - Closed-cell spray foam covers the interior of the foundation wall and wall framing is placed to the inside of the spray foam.
Right - Closed-cell spray foam is used to retrofit an existing rubble basement foundation wall.
Right - Closed-cell spray foam was applied to the interior of a foundation wall.
Right - Foil-faced polyisocyanurate rigid foam is attached to the existing exterior wall with vertical wood furring strips
Right - Retrofit of an existing basement slab by adding dimple plastic mat, rigid foam insulation, and a floating subfloor.
Right - Rigid foam slab edge insulation is installed along the exterior edge of a monolithic slab foundation.
Right - Spray foam insulation air-seals the ceiling-to-drywall seams at the wall top plate.
Right - Spray foam insulation has been sprayed onto the underside of the sloped roof and the gable end wall to provide a sealed, insulated attic for housing the HVAC ducts
Right - The wall top plates are sealed with foam before installing insulation on the ceiling deck.
Right - These roof insulation panels are installed in multiple layers with joints offset both vertically and horizontally. The plywood nail base fastened to the roof framing holds the insulation layers together snuggly thus minimizing gaps
Right - This foil-faced polyisocyanurate rigid foam is installed on an existing exterior wall and the seams are taped so the rigid foam can serve as a water control layer
Right - XPS foam insulation is attached to the existing exterior wall with wood furring strips that serve as a nail base for the siding and are installed vertically to allow for drainage and drying behind the siding
Right – an instructor shows a student how to cut batt insulation around wiring rather than compressing the batt behind the wiring.
