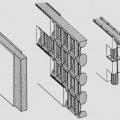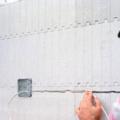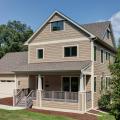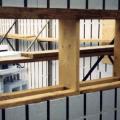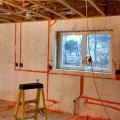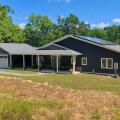Showing results 51 - 57 of 57
Three common ICF wall systems: the flat wall, the waffle wall, and the post-and-beam wall
Utilities are commonly recessed into cutouts in the foam after concrete has been poured
Weiss Building & Development built this custom home in the cold climate in South Elgin, IL, and certified it to DOE Zero Energy Ready Home specifications in 2013.
When wiring is installed in ICF walls, openings made for wire runs should be air-sealed with caulk.
Window and door rough openings in the ICF wall are surrounded with pressure-treated wood
Wiring runs are covered with canned spray foam to maintain the continuous foam layer that covers the inside and outside of these ICF block walls.
Zero Net Now built this custom for buyer home in the cold climate in Wallkill, NY, and certified it to DOE Zero Energy Ready Home specifications in 2020.
