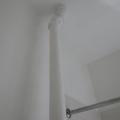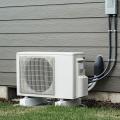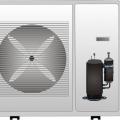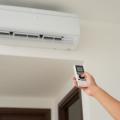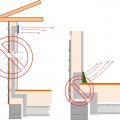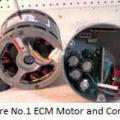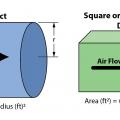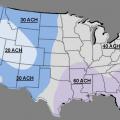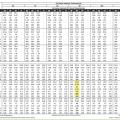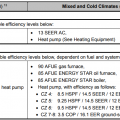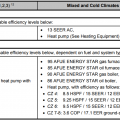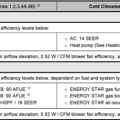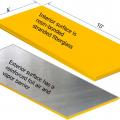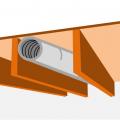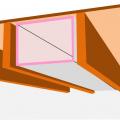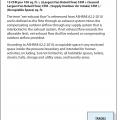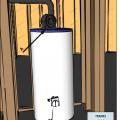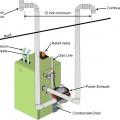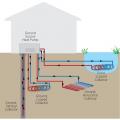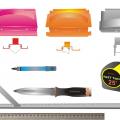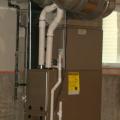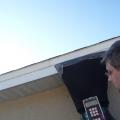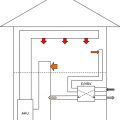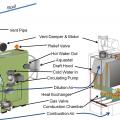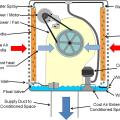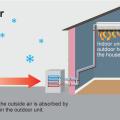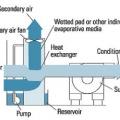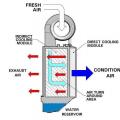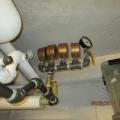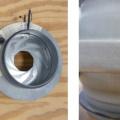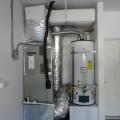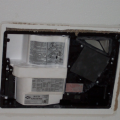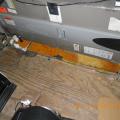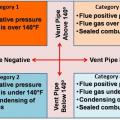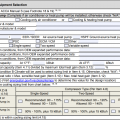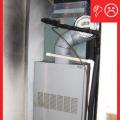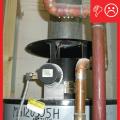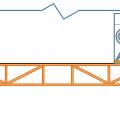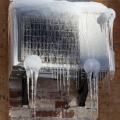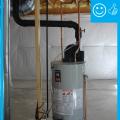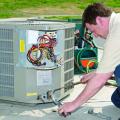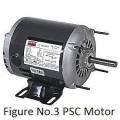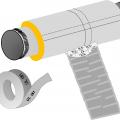Showing results 51 - 100 of 198
Direct-heat risers are bare pipes that heat the space they're in without connected radiators
Ductless indoor units like this one are controlled individually by handheld remote controllers.
Equations for calculating duct cross-sectional area for round and rectangular ducts; area is used with measured velocity to calculate airflow
Evaporative Cooler Sizing in ACH based on wet-bulb temperatures at 1% summer design conditions
Example expanded performance table from a 1.5-ton air conditioner
Flowhood is sealed against the irregular surface using pipe insulation along the edge of the hood to complete an airtight seal around the terminal.
For fireplaces that are not mechanically drafted or direct-vented to outdoors, total net rated exhaust flow of the two largest exhaust fans is .15 CFM per 100 sq. ft. of occupiable space when at full capacity
Furnaces, boilers, and water heaters located within the home’s pressure boundary are mechanically drafted or direct-vented
Hand tools for cutting fiber board sheets include a knife, straight edge, and color-coded edge-cutting tools
Hood capture area that extends out from under the soffit surface must be temporarily sealed.
If HVAC duct must be installed in an exterior wall, separate it from the exterior with at least R-6 of continuous rigid insulation
If integrating an ERV/HRV with the heating/cooling duct system, add dedicated ducts for either the supply or return side to prevent short-circuiting of air distribution
In a Category I gas-fired, natural-draft boiler, the natural draft of the heated flue pulls combustion air through the draft hood into the combustion chamber
In a typical old style multi-inlet evaporative cooler, the blower fan draws outside air in through multiple media filters and blows it into the home
In heating mode, split system heat pumps absorb heat from the outside air and “pump” that heat to the indoor air handler unit, which releases it to the inside air.
Indoor measurement of a whole house mechanical ventilation system with a pressure balancing flowhood provides a sheltered location for measuring airflow
Install a master vent tree to release air and prevent air binding which blocks steam heat from reaching its destination
Install supply registers in floors or ceilings to avoid routing ducts through exterior walls
Iris damper style airflow stations come in different sizes and can be adjusted to control airflow
It is not recommended to install HVAC systems in enclosed attached garages. However, when HVAC systems are installed in enclosed garages, they must comply with ASHRAE 62.2 duct leakage thresholds.
Lower-cost local ERVs are usually installed in a ceiling to supply outdoor air to and exhaust air from the room in which they are located
Metal drain pans under HVAC equipment can corrode over time, especially in humid environments
National Fuel Gas Code (NFPA 2012) identifies four categories for combustion furnaces and water heaters based on combustion type (sealed or unsealed) and vent pipe temperature
National HVAC Design Report - Cooling Equipment Selection (Version 3 / 3.1 (Rev. 09))
Open floor trusses used as return air plenums can draw air from any place connected to that floor
Proper refrigerant charging is critical to maximizing performance for compression cooling systems
Pull the insulation and outer liner of the flex duct over the collar to come in full contact with the liner and insulation of the trunk line or fitting and tape in place
