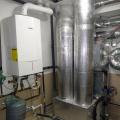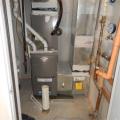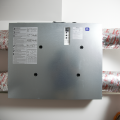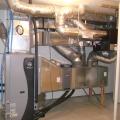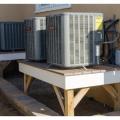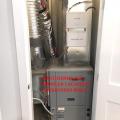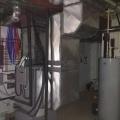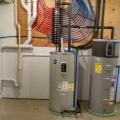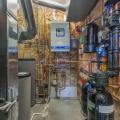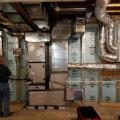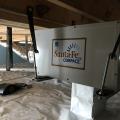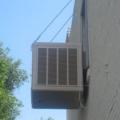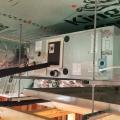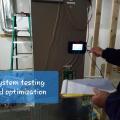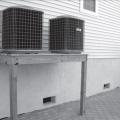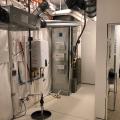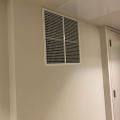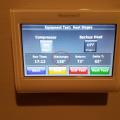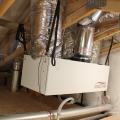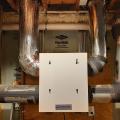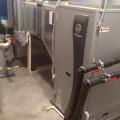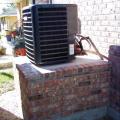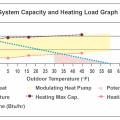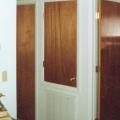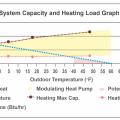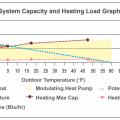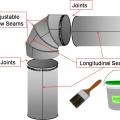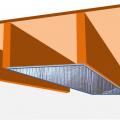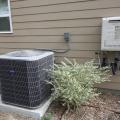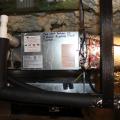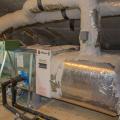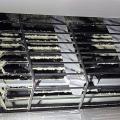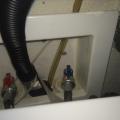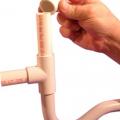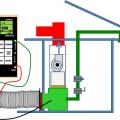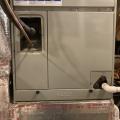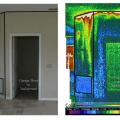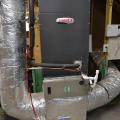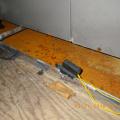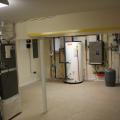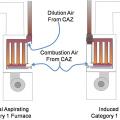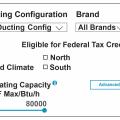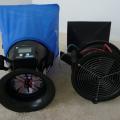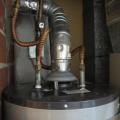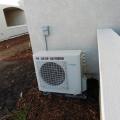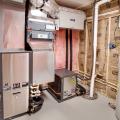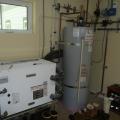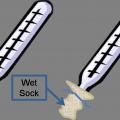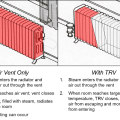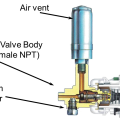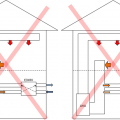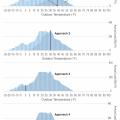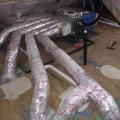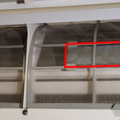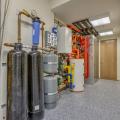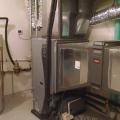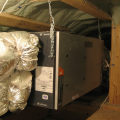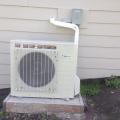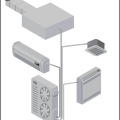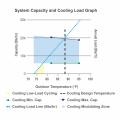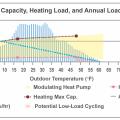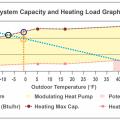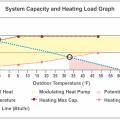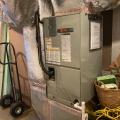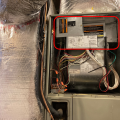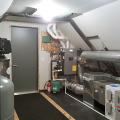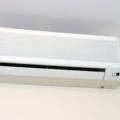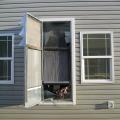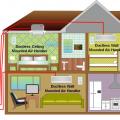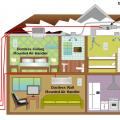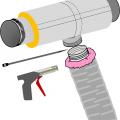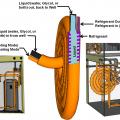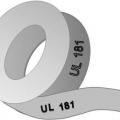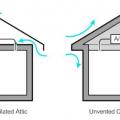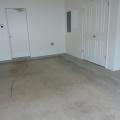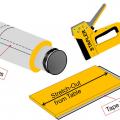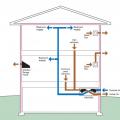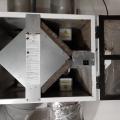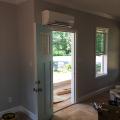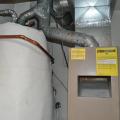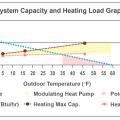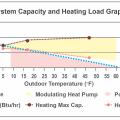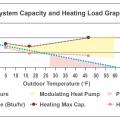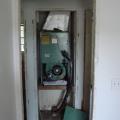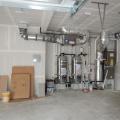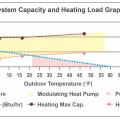Showing results 101 - 198 of 198
Right - A high-efficiency (95 AFUE) wall-hung gas-fired boiler heats water for the hydro-coil space heating system and also provides a back-up for the solar hot water system.
Right - All seams in the HVAC equipment and ductwork are sealed with mastic; because the HVAC equipment is in the garage, it is an air-sealed closet.
Right - An energy recovery ventilation (ERV) brings fresh air into the home while exhausting stale air. Both ducts pass through a heat exchanger where heat from the warmer duct is transferred to the cooler duct.
Right - An ultra-efficient (COP 5.7) ground source heat pump provides hot water to an air coil in the central air handler which uses a variable-speed electrically commutated fan motor to distribute conditioned air to the home’s ducts.
Right - The air handler for this geothermal heat pump is located in conditioned space.
Right - The geothermal heat pump provides hot water for radiant floor heating, domestic hot water, and the air handler for space conditioning upstairs.
Right - The home’s ground source heat pump preheats water for the air source heat pump water heater.
Right - The home’s high-efficiency gas boiler provides domestic hot water as well as in-floor radiant heat, while a high-efficiency heat pump provides cooling and a secondary source of heating.
Right - The precast insulated concrete walls of the basement provide a conditioned space for the high-efficiency (18 SEER, 9.5 HSPF) air-source heat pump, with its variable-speed fan, five-stage compressor, and MERV 11 filter.
Right - The sealed conditioned crawlspace provides a clean, dry, and temperate environment for the home’s supplemental dehumidifier.
Right - This evaporative cooler is wall mounted to reduce leak effects and allow for ease of maintenance.
Right – An insulated space is provided in the home’s attic to house the HVAC equipment.
Right – The builder has provided homeowners manuals and racks to hold them on the side of the HVAC cabinet in the utility room.
Right – The corridor in this multistory building is pressurized with outdoor supply air.
Right – The elevator lobby of this multistory building is pressurized with outdoor air supplied to the space through this ceiling supply register.
Right – The HVAC unit installed in the insulated attic uses a heat pump to provide heating and cooling while also providing dehumidification and fresh air ventilation.
Right – This energy recovery ventilator provides fresh air and exhausts stale air through a heat exchanger that recovers heat from the outgoing air in winter and reduces heat from incoming air in the summer to provide ventilation without wasting energy.
Right – This home’s HVAC system consists of a ground source heat pump that provides heating and cooling with a rated efficiency of 5.0 COP.
Right – This HVAC condensing unit is elevated on a raised-slab
Right (decent): For a relatively high-capacity ccASHP sized per Approach 3 or 4 to meet nearly 100% of the heating load, this heat pump’s modulating zone has a decent overlap with the home’s heating load line, reducing short-cycling.
Right: A well-constructed air handler closet
Right: Sized per Approach 1, this heat pump will have minimal short-cycling; since sized using Approach 1, it will require backup heat when temp is below 30°F but could still contribute significant heating down to heating design temp (-6°F) and lower
Right: Sized per Approach 3 or 4, this heat pump’s modulating zone has a large overlap with the home’s heating load line, resulting in minimal short-cycling; the unit may require a small amount of backup heat during the very coldest hours of winter.
Right: Sized per Approach 3, this heat pump’s modulating zone has a large overlap with the home’s heating load line; it will require backup heating but could still contribute significant heating for all hours of the heating season
Seal all joints and seams in the metal ductwork with mastic before installing insulation
Seal seams in fiber board ducts with out-clinching staples, UL-181A-approved tape, and mastic
Some builders create pan joists by attaching a solid sheet good to the bottom of a floor joist to create a return air pathway
The AC unit has a drip pan and automatic shutoff in case the condensate drain gets clogged.
The air handler of the air-to-water heat pump is equipped with a very high efficiency air filter and a damper-controlled fresh air intake.
The basement is half in and half out of the ground with only 4 feet below grade, which allows for full 36-inch-tall windows that are completely above grade.
The blower wheel (fan) on this ductless wall-mounted indoor unit has accumulated dust and mold - a common issue for this design.
The condensate line (amber-colored plastic tube) from the high-efficiency furnace drains into the sewer via the same drain pipe as the clothes washer
The drain pans sit below the cooling coil to catch condensate and direct it to a drain line
The ductless air handler of a ductless heat pump can be mounted above the ceiling so that only the register is visible
The filter access panel on this vertical upflow air handler is located between the return ductwork below and the coils above.
The grille in the photo on the left brings air into a return air plenum under an air handler platform. As shown in the infrared image on the right, the plenum is not air sealed so hot attic air is being pulled into the air handler closet.
The high-efficiency air-to-air heat pump is set in an overflow pan with an emergency shut off sensor in case the condensate tube were to clog and cause condensate to fill up the pan.
The HVAC equipment's condensate drain pan is equipped with a water-level detection device that will shut off the equipment if the water level pan in the pan gets too high
The mechanical room in the insulated basement houses the water heating equipment, including the storage tank for the solar thermal system and the wall-hung boiler as well as the air handler for the hydro coil and high-efficiency (16 SEER) air conditioner.
The natural draft and induced draft furnace are both Category I appliances that receive combustion air from the combustion appliance zone
The NEEP Cold Climate Air Source Heat Pump List allows users to search, sort, and filter for cold climate heat pumps by brand, model, product type, and ducting configuration; an advanced search provides helpful resources for sizing to the heating load
The passive flow hood (at left) and powered flow hood (right) shown here side by side can be used to measure air flow through outside air intakes, exhaust fans air conditioner supply grills, ERVs, etc.
The raised hood at the base of the vent stack on this water heater shows that it is an atmospheric vented gas water heater
The tape is covered with mastic to ensure an airtight seal between the duct and the fitting
The ultra-efficient air-to-water heat pump draws heat from the outside air to heat inside room air in winter and domestic hot water year-round.
The ultra-efficient ground source heat pump (COP 4.4) delivers conditioned air throughout the home via ducts; an ERV provides fresh air to the system.
The very high efficiency (4.7 COP) ground-source heat pump provides hot water to a tank for radiant floor heat and domestic hot water.
These ERV/HRV configurations are NOT recommended because outdoor air can be sucked back into the ERV/HRV before being distributed to the living space
These plots compare sizing approaches in terms of the approximate annual heating load a heat pump might carry throughout the year for a hypothetical home in Minneapolis, MN.
This “high static ducted cassette” heat pump system is similar to a traditional centrally ducted system, serving several areas of a home from one indoor unit
This ducted mini-split heat pump was installed in the unvented, conditioned attic and ducted with short duct runs to several nearby rooms.
This ductless wall-hung indoor unit has supplemental air filters (outlined in red), which only filter a portion of the airflow; most of the air bypasses the supplementary filters and only passes through the standard mesh filters.
This home’s domestic hot water is provided by three systems: solar water heating panels, a heat pump water heater, and an air-to-water heat pump, which also provides hot water to a fan coil.
This home’s ultra-efficient ground-source heat pump provides hot water for space heating as well as domestic hot water for the 50-gallon storage tank.
This HRV, installed in a conditioned attic, provides balanced ventilation to the whole home
This is the compact outside unit for an ultra-efficient air-to-water heat pump (COP 4.1) that provides space heating and domestic hot water.
This multi-split heat pump system incorporates several indoor units connected to just one outdoor unit; the indoor units include a wall-mounted unit, floor-mounted, ceiling cassette, and mini-air handler.
This plot shows a heat pump’s minimum and maximum cooling capacities overlaid with a home’s cooling load line, allowing a designer to assess how well-suited the equipment is for the specific home.
This plot shows a heat pump’s minimum and maximum heating capacities overlaid with a home’s heating load line as well as the annual heating load hours for the home, allowing a designer to assess how well-suited the equipment is for the specific home.
This plot shows a heat pump’s minimum and maximum heating capacities overlaid with a home’s heating load line, allowing a designer to assess how well-suited the equipment is for the specific home.
This plot shows a heat pump’s minimum and maximum heating capacities overlaid with a home’s heating load line, allowing a designer to assess how well-suited the equipment is for the specific home.
This single-zone mini-split ductless heat pump has only one indoor wall-mounted unit and one outdoor unit.
This traditional centrally ducted heat pump heats and cools the entire home through a network of ducts.
This upflow air handler for a traditional heat pump has an electric resistance auxiliary heating element located at the top of the unit (circled in red).
This utility room houses a high-efficiency gas boiler to provide hot water for the radiant floor heating system and faucets. It also has a central air source heat pump and an energy recovery ventilator.
This wall-hung ductless indoor mini-split heat pump contains a fan, filter, and heating/cooling coil just like a traditional central air handler for a ducted heat pump system
Three-zone ductless mini-split system consisting of two wall-mounted and one ceiling-mounted indoor ductless units and one outdoor unit
Three-zone mini-split system consisting of one wall-mounted ductless unit, one ceiling-mounted ductless unit, and one ducted indoor unit, all connected to one outdoor unit
To attach the flex duct to a main trunk duct or any other connection, the flex duct is pulled over the connecting collar at least 2 inches past the raised bead, then the insulation is pulled back
Two pieces of flex duct are spliced together with a metal sleeve, nylon draw bands, mastic, metal tape, and more mastic
Typical coaxial coil (liquid-to-refrigerant heat exchanger) used in a ground-source heat pump
When HVAC systems are installed in enclosed garages, it is preferable that the equipment is located within an air-sealed room that is connected to the conditioned space.
When wrapping metal ducts with insulation allow two inches of overlap and staple along the seam with outward clinching staples
Wrong - ERV heat exchange coils have not been cleaned and have become completely clogged with dirt.
Wrong – This ductless mini-split heat pump was installed above an exterior door allowing conditioned air to escape when the door is opened, heat transfer through the door, and temperature fluctuations that could impact the unit’s thermostat.
Wrong – Two combustion appliances are sharing a flue which could lead to backdrafting if one appliance is updated to a direct vent appliance and disconnected from shared chimney.
Wrong: Sized per Approach 1 or 2, this heat pump’s modulating zone has a small overlap with the home’s heating load line, resulting in a large amount of short-cycling; the unit will require backup heat when the temperature is below 25°F
Wrong: Sized per Approach 3, there is minimal overlap between this heat pump’s modulating zone and the home’s heating load line, causing excessive short-cycling; it will require backup heat and may not contribute significantly at temperatures below 5°F
Wrong: Sized per Approach 3, there is small overlap between this heat pump’s modulating zone and the home’s heating load line, resulting in excessive short-cycling; it will require backup heat when the temperature is below 5°F
Wrong: The door and filter were removed, allowing unfiltered air to enter the air handler leading to premature failure of the system due to dirt accumulation.
Wrong: This air handling equipment is installed in the garage without isolating the equipment from the garage space
Wrong: This heat pump is oversized even for Approach 4, and its modulating zone has a small overlap with the home’s heating load line, resulting in a large amount of short-cycling.
