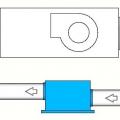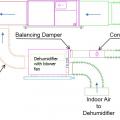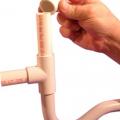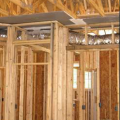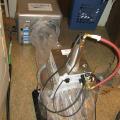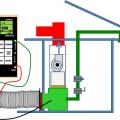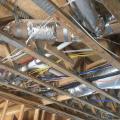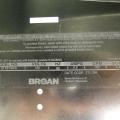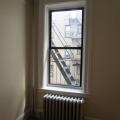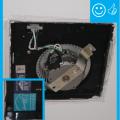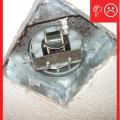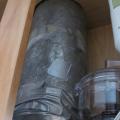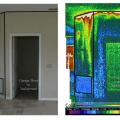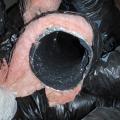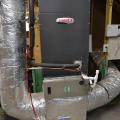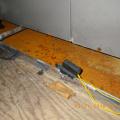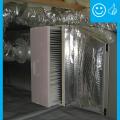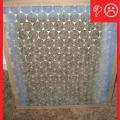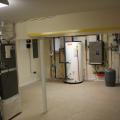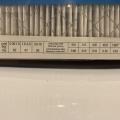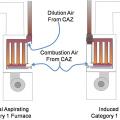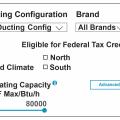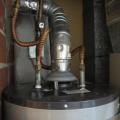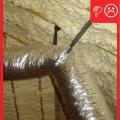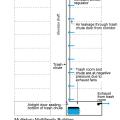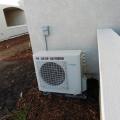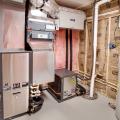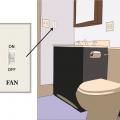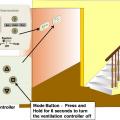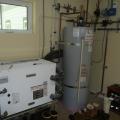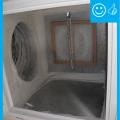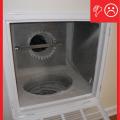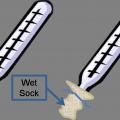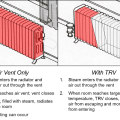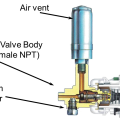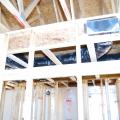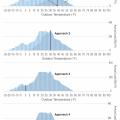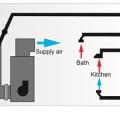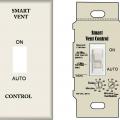Showing results 401 - 450 of 578
The dehumidifier draws air from a common area in the house, dehumidifies it, and adds it to the supply side of the central air handler for mixing and distribution
The dehumidifier draws air from both a common area in the house and from outside, dehumidifies it, and adds it to the supply side of the air handler for distribution
The drain pans sit below the cooling coil to catch condensate and direct it to a drain line
The drywall above the dropped ceiling duct chase extends beyond adjoining top plates for a continuous air barrier
The duct sealing spray injection system application tunnel inflates as the injection system operates
The duct sealing spray injection system includes a blower/heater (background) and the sealant injection unit (foreground)
The ducts are located in conditioned space in open-web joists between the floors and supported to prevent sagging.
The edge of this 1-inch HVAC filter indicates it's dimensions, allowing proper matching of filter to air handler
The ENERGY STAR logo on the manufacturer’s label indicates this is an ENERGY STAR qualifying exhaust fan
The exposed riser shown here also supplies the radiator. A short pipe runs under the floor to the hand valve.
The gap around this kitchen exhaust duct represents a significant source of air leakage to the unconditioned attic
The grille in the photo on the left brings air into a return air plenum under an air handler platform. As shown in the infrared image on the right, the plenum is not air sealed so hot attic air is being pulled into the air handler closet.
The high-efficiency air-to-air heat pump is set in an overflow pan with an emergency shut off sensor in case the condensate tube were to clog and cause condensate to fill up the pan.
The high-efficiency mini-split heat pump provides cooling and heating; a drain pipe carries condensate away to a location that meets local code requirements.
The HVAC equipment's condensate drain pan is equipped with a water-level detection device that will shut off the equipment if the water level pan in the pan gets too high
The individual exhaust systems for each dwelling unit in this multifamily building result in large numbers of penetrations in the exterior façade
The manufacturer’s label found on this exhaust fan housing shows a sone rating of 1.0
The mechanical room in the insulated basement houses the water heating equipment, including the storage tank for the solar thermal system and the wall-hung boiler as well as the air handler for the hydro coil and high-efficiency (16 SEER) air conditioner.
The MERV rating, particle capture efficiencies, and pressure drops are printed on the side of this 1-inch pleated filter
The natural draft and induced draft furnace are both Category I appliances that receive combustion air from the combustion appliance zone
The NEEP Cold Climate Air Source Heat Pump List allows users to search, sort, and filter for cold climate heat pumps by brand, model, product type, and ducting configuration; an advanced search provides helpful resources for sizing to the heating load
The raised hood at the base of the vent stack on this water heater shows that it is an atmospheric vented gas water heater
The tape is covered with mastic to ensure an airtight seal between the duct and the fitting
The trash chute and trash room in a multistory multifamily building are depressurized with exhaust fans to minimize odors.
The ultra-efficient air-to-water heat pump draws heat from the outside air to heat inside room air in winter and domestic hot water year-round.
The ultra-efficient ground source heat pump (COP 4.4) delivers conditioned air throughout the home via ducts; an ERV provides fresh air to the system.
The ventilation controller is next to the thermostat and has a manual override button
The very high efficiency (4.7 COP) ground-source heat pump provides hot water to a tank for radiant floor heat and domestic hot water.
These ducts were installed within the home's conditioned space in a central chaise down the main hallway.
These plots compare sizing approaches in terms of the approximate annual heating load a heat pump might carry throughout the year for a hypothetical home in Minneapolis, MN.
This “high static ducted cassette” heat pump system is similar to a traditional centrally ducted system, serving several areas of a home from one indoor unit
This air handler is located within the homes conditioned space in a closet on the main floor of the home (Source: Tommy Williams Homes).
This air handling unit provides outside air at the same rate as the air being exhausted from the bathroom exhaust fan; local kitchen exhaust is provided by a range hood with a dedicated makeup air intake and dehumidification is provided by a separate unit
This bath exhaust fan ventilation control can be set by the HVAC technician for continuous operation, delayed shut off, or a set amount of minutes each hour
