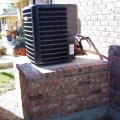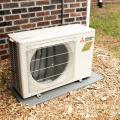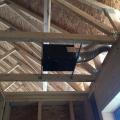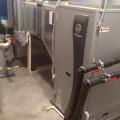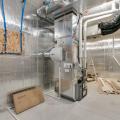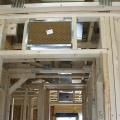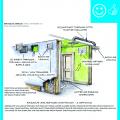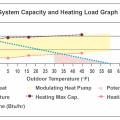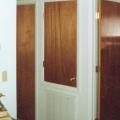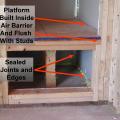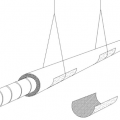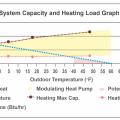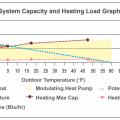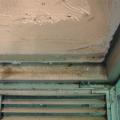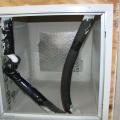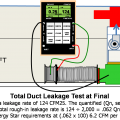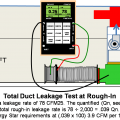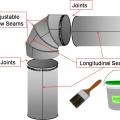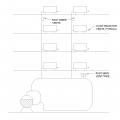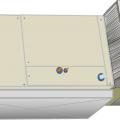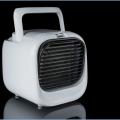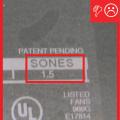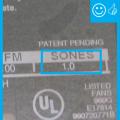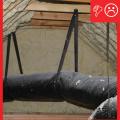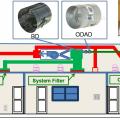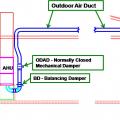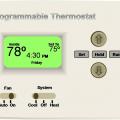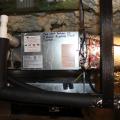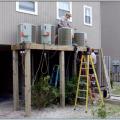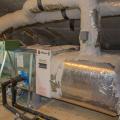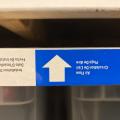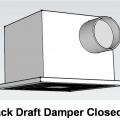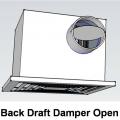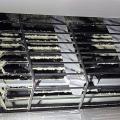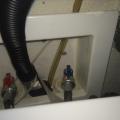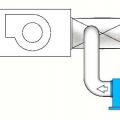Showing results 351 - 400 of 578
Right – The HVAC outdoor unit is anchored on a bed of masonry bricks, 1 foot or more above the base flood elevation.
Right – The outside unit of the mini-split heat pump system is installed on a concrete pad and away from shrubs.
Right – This exhaust fan use metal ducting that goes directly to the soffit to minimize penetrations through the roof.
Right – This home’s HVAC system consists of a ground source heat pump that provides heating and cooling with a rated efficiency of 5.0 COP.
Right – This sealed combustion gas furnace has a fresh air intake with an electronically controlled damper.
Right – Transfer grilles are installed over doorways to bedrooms in a new-construction home
Right – Transfer grilles, Jump ducts, and wall grilles provide passive returns for air returning from bedrooms to the central HVAC system
Right (decent): For a relatively high-capacity ccASHP sized per Approach 3 or 4 to meet nearly 100% of the heating load, this heat pump’s modulating zone has a decent overlap with the home’s heating load line, reducing short-cycling.
Right: A well-constructed air handler closet
Right: Air seal all seams in the return air plenum before installing a new air handler
Right: If existing straps are narrower than 1.5 inches, add sheet metal saddles to keep the duct from sagging and pinching
Right: Refrigerant piping is sealed where it exits the return plenum
Right: Sized per Approach 1, this heat pump will have minimal short-cycling; since sized using Approach 1, it will require backup heat when temp is below 30°F but could still contribute significant heating down to heating design temp (-6°F) and lower
Right: Sized per Approach 3 or 4, this heat pump’s modulating zone has a large overlap with the home’s heating load line, resulting in minimal short-cycling; the unit may require a small amount of backup heat during the very coldest hours of winter.
Right: Sized per Approach 3, this heat pump’s modulating zone has a large overlap with the home’s heating load line; it will require backup heating but could still contribute significant heating for all hours of the heating season
Right: The bottom of the air handler cabinet is well sealed to the return platform
Right: The plenum liner is well sealed to the filter-backed grille
Right: Use mastic to air seal the return air plenum and to seal around refrigerant lines coming from the slab in the floor of the return
Seal all joints and seams in the metal ductwork with mastic before installing insulation
Seal seams in fiber board ducts with out-clinching staples, UL-181A-approved tape, and mastic
Separate exhaust fans can share a common exhaust if each exhaust fan is equipped with a back-draft damper to prevent cross contamination
Seperate dwellings with their own seperate exhaust terminations
Simplified schematic of a one-pipe steam system showing the main and risers with fast vents and the radiators with slow vents
Small, battery-powered evaporative coolers can be appropriate for personal cooling in arid climates (only)
Some radiators are behind covers so the cover must be removed to identify the air vent
Straps are spaced too far apart causing the straps to compress the duct under its own weight
Supply-only ventilation with a fresh air intake ducted to the return side of a horizontal air handler unit located in the attic
Supply-only ventilation with a fresh air intake ducted to the return side of a vertical air handler unit located in the house
The AC unit has a drip pan and automatic shutoff in case the condensate drain gets clogged.
The air handler of the air-to-water heat pump is equipped with a very high efficiency air filter and a damper-controlled fresh air intake.
The airflow direction is labeled on the edge of the filter to ensure it is properly oriented when installed.
The back-draft damper on this exhaust fan is closed to prevent cross contamination
The back-draft damper on this exhaust fan is open when the exhaust fan is operating
The back-draft damper open when the fan is actively exhausting and closes when the fan is off
The basement is half in and half out of the ground with only 4 feet below grade, which allows for full 36-inch-tall windows that are completely above grade.
The blower wheel (fan) on this ductless wall-mounted indoor unit has accumulated dust and mold - a common issue for this design.
The condensate line (amber-colored plastic tube) from the high-efficiency furnace drains into the sewer via the same drain pipe as the clothes washer
The dehumidifier draws air from a common area in the house, dehumidifies it, and adds it to the return side of the air handler for conditioning, mixing, and distribution
