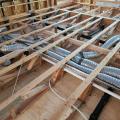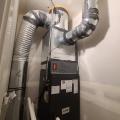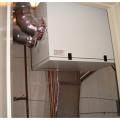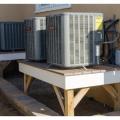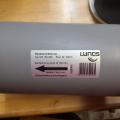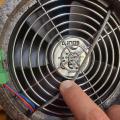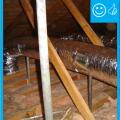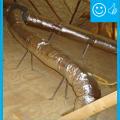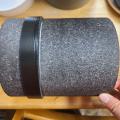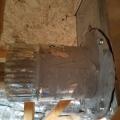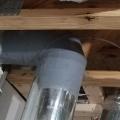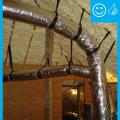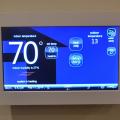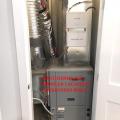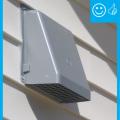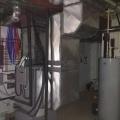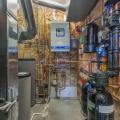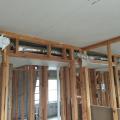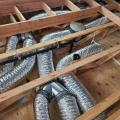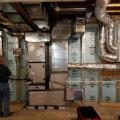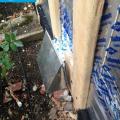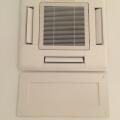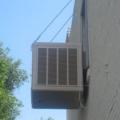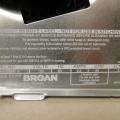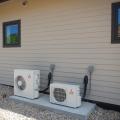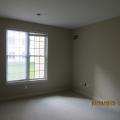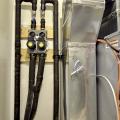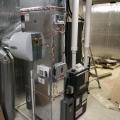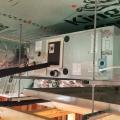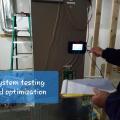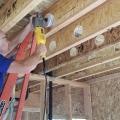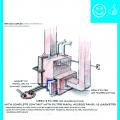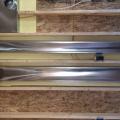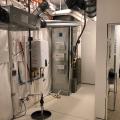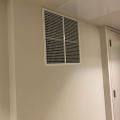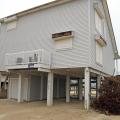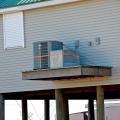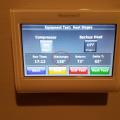Showing results 301 - 350 of 578
Right - Ducts and heat pump cabinet are properly sealed with mastic, high MERV filter is installed, and duct and refrigerant lines are air sealed at ceiling.
Right - Each individual unit in this multifamily building has its own energy recovery ventilator (ERV) to provide balanced ventilation to the dwelling
Right - Flaps are cut into house wrap installed over an HRV duct then taped out of the way to install flashing; 8 of 14.
Right - Flex duct installed with adequate support and pulled taut to provide adequate air flow
Right - Flex duct installed with frequent supports, straight runs, and gradual turns to allow good air flow
Right - Insulating sleeve for small through-the-wall HRV unit with sealing gasket; 3 of 14.
Right - Open-cell polyurethane spray foam to R-28 on underside of roof turns new attic into conditioned space for HVAC.
Right - Straps are spaced close enough together to provide adequate support of the flex duct
Right - The advanced controls in a programmable thermostat can be used to improve the efficiency of the home’s HVAC system.
Right - The air handler for this geothermal heat pump is located in conditioned space.
Right - The electronics for this home’s smart home system, including a Wi-Fi router, and controls for lighting, HVAC, security, energy production and tracking are housed together with the electrical panel and HVAC equipment in the home’s utility room.
Right - The exhaust duct has been mechanically fastened and sealed with mastic.
Right - The exhaust vent duct terminates to the outdoors with a vent cover that has been properly caulked and covered with a metal pest screen.
Right - The geothermal heat pump provides hot water for radiant floor heating, domestic hot water, and the air handler for space conditioning upstairs.
Right - The home’s high-efficiency gas boiler provides domestic hot water as well as in-floor radiant heat, while a high-efficiency heat pump provides cooling and a secondary source of heating.
Right - The HVAC ducts are located in conditioned space in a dropped hallway ceiling with very short duct runs for more efficient delivery.
Right - The precast insulated concrete walls of the basement provide a conditioned space for the high-efficiency (18 SEER, 9.5 HSPF) air-source heat pump, with its variable-speed fan, five-stage compressor, and MERV 11 filter.
Right - This ductless minisplit uses a ceiling-mounted rather than wall-mounted air handler.
Right - This enclosed parking garage in a multistory multifamily building is equipped with mechanical exhaust to remove airborne contaminants from the garage.
Right - This evaporative cooler is wall mounted to reduce leak effects and allow for ease of maintenance.
Right - This manufacturer's label shows a CFM higher than the requirement, increasing the likelihood that it will meet the performance level once installed.
Right - This shared enclosed parking garage is equipped with exhaust fans to remove airborne contaminants from the garage.
Right - Two high-efficiency (12 HSPF, 26 SEER) ductless mini-split heat pumps heat and cool the home.
Right – A transfer grille is installed high on a bedroom wall in a new-construction home
Right – Adequate space is provided near the air handler for the water lines of this ground-source heat pump.
Right – All of the cabinet seams in this HVAC air furnace are sealed with an approved metal tape.
Right – An insulated space is provided in the home’s attic to house the HVAC equipment.
Right – Flex ducts are properly supported with straps that don’t pinch the insulation; closed-cell spray foam will be applied to the underside of the roof deck of this hot-humid climate home to provide an insulated attic space for the HVAC ducts.
Right – Holes were drilled into the I joists between floors to run the small-diameter HRV ducts.
Right – HVAC furnace filter is properly installed in cabinet with gasketed cover to prevent air leakage
Right – R-25 of open-cell spray foam lines this new home’s attic ceiling, to protect HVAC ducts from heat and cold.
Right – Rigid foam is installed behind HVAC ducts to provide additional insulation to the ducts which are installed within the conditioned space.
Right – Spray foam air seals and insulates the walls including the walls behind the fireplace and covers the underside of the roof deck of this mixed-dry climate home to provide an insulated attic space for HVAC ducts.
Right – The builder has provided homeowners manuals and racks to hold them on the side of the HVAC cabinet in the utility room.
Right – The corridor in this multistory building is pressurized with outdoor supply air.
Right – The double compressor unit supplies multiple interior minisplit heat pump heads.
Right – The ductless minisplit in this open area is installed in the ceiling rather than on a wall.
Right – The elevator lobby of this multistory building is pressurized with outdoor air supplied to the space through this ceiling supply register.
Right – The HVAC compressor is installed on a raised platform with a protective railing installed.
Right – The HVAC compressor sits on a raised cantilever platform away from the base flood elevation.
