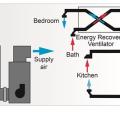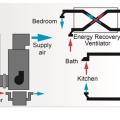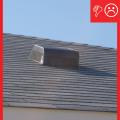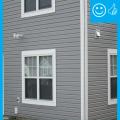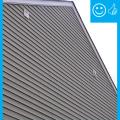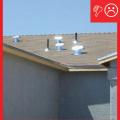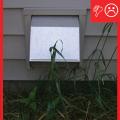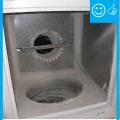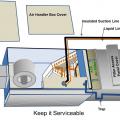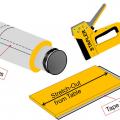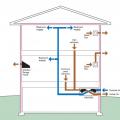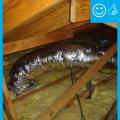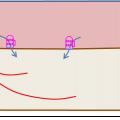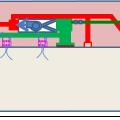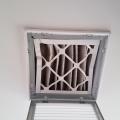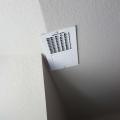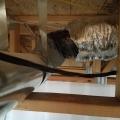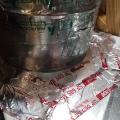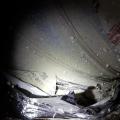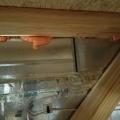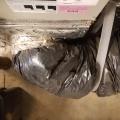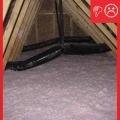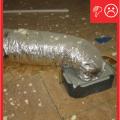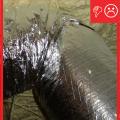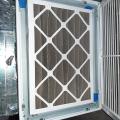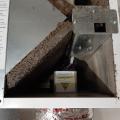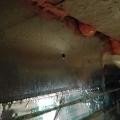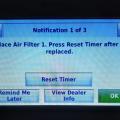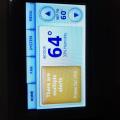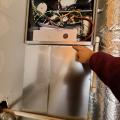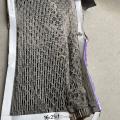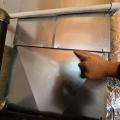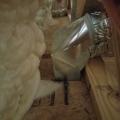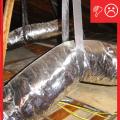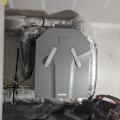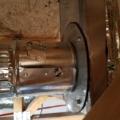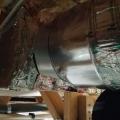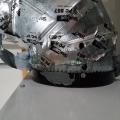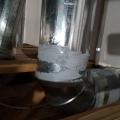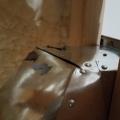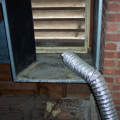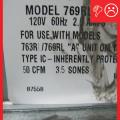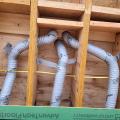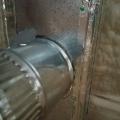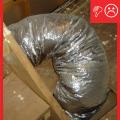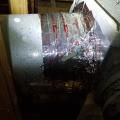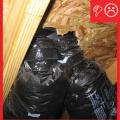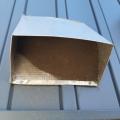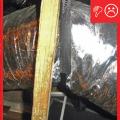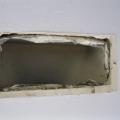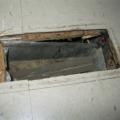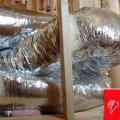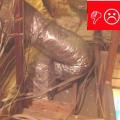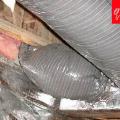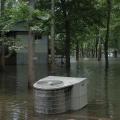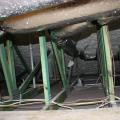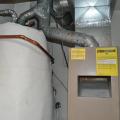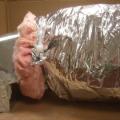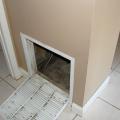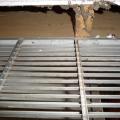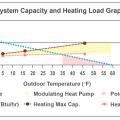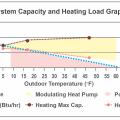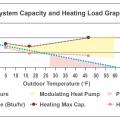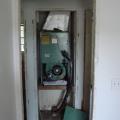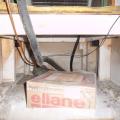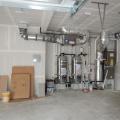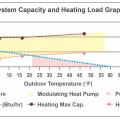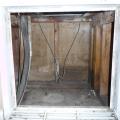Showing results 501 - 578 of 578
Ventilation in this dwelling unit is provided by an Energy Recovery Ventilator; local kitchen exhaust is provided by a range hood with a dedicated makeup air intake; conditioned air is provided by an air handler
Ventilation in this unit is provided by an Energy Recovery Ventilator; local kitchen exhaust is provided by a range hood with a dedicated makeup air intake; conditioned air is provided by an air handler and dehumidification is provided separately
Ventilation inlet is not near any exhaust outlets/contamination sources and is at least 2 ft. above the roof deck
Ventilation inlet is too close to exhaust outlets and does not extend at least 2 ft. above the roof deck
When architects and builders think of the house as a systems, all of the parts are designed to work together for a healthy, durable home that minimizes builder callbacks while cutting energy, maintenance, and repair costs down the road.
When wrapping metal ducts with insulation allow two inches of overlap and staple along the seam with outward clinching staples
Wide saddle support provides sturdy support for the turn without pinching the flex duct
Wrong - Air conditioning compressor unit should be sitting on concrete pad installed directly on ground.
Wrong - Air filter was compressed and may not function effectively to filter return air.
Wrong - Duct seams were sealed with regular duct tape which has failed to hold; seams should have been sealed with mastic or approved metal tape.
Wrong - Flex duct insulation is overly compressed in 3 ways; Zip-tie fastener is over the insualtion not under the insulation at the duct boot collar, duct turning radius is too tight, and support strap is too tight.
Wrong - Flex duct resting on floor compressing insulation and causing condensation
Wrong - HVAC rigid metal duct seam needs to be air sealed with mastic or metal tape.
Wrong - Metal tape is poorly adhered and metal duct and duct-to-subfloor seam is not sealed.
Wrong - Not enough straps were used to hang this flex duct so it is sagging, restricting air flow
Wrong - Penetrations in walls for ducts should be air sealed to reduce air leakage.
Wrong - the CFM rating may not meet the performance specification once installed, and the sone rating is too high.
Wrong - The seam around the duct boot where the duct boot enters the trunk duct has not been completely sealed with mesh tape and mastic.
Wrong - The support strap for the duct is too tight and the radius of the turn is too sharp.
Wrong - Two exhaust terminations are joined in a roughly cut, restrictive hole that is not air sealed.
Wrong - Vent screening on outdoor air intake has been clogged with dirt and screen has been pulled up into vent and is no longer covering the entire opening.
Wrong -The duct does not have enough support so it is sagging and compressing the duct
Wrong – Duct is pulling away from ceiling because it is not sealed to the ceiling
Wrong – The HVAC compressor was not adequately secured to an elevated platform and was washed away.
Wrong – These flex ducts are pulled taut, which is correct but they are inadequately supported with straps that are spaced too far apart and are too tight causing pinching of the insulation and turns are sharp rather than gradual.
Wrong – Two combustion appliances are sharing a flue which could lead to backdrafting if one appliance is updated to a direct vent appliance and disconnected from shared chimney.
Wrong- A tie strap should not be used over the duct outer liner because it can compress the insulation. Tuck in the fibrous insulation and seal the outer liner to the connecting duct with mastic or foil tape (Steven Winter Associates 2013).
Wrong: Open wall cavities in the un-air-sealed return plenum connect the plenum to attic spaces
Wrong: open wall cavity connected to this return air plenum is allowing cellulose attic insulation to be pulled into the furnace
Wrong: Sized per Approach 1 or 2, this heat pump’s modulating zone has a small overlap with the home’s heating load line, resulting in a large amount of short-cycling; the unit will require backup heat when the temperature is below 25°F
Wrong: Sized per Approach 3, there is minimal overlap between this heat pump’s modulating zone and the home’s heating load line, causing excessive short-cycling; it will require backup heat and may not contribute significantly at temperatures below 5°F
Wrong: Sized per Approach 3, there is small overlap between this heat pump’s modulating zone and the home’s heating load line, resulting in excessive short-cycling; it will require backup heat when the temperature is below 5°F
Wrong: The door and filter were removed, allowing unfiltered air to enter the air handler leading to premature failure of the system due to dirt accumulation.
Wrong: The return plenum is not air sealed to separate it from the wall cavities and it should not be used for storage
Wrong: This air handling equipment is installed in the garage without isolating the equipment from the garage space
Wrong: This heat pump is oversized even for Approach 4, and its modulating zone has a small overlap with the home’s heating load line, resulting in a large amount of short-cycling.
Wrong: This return air plenum is not lined and air sealed
Wrong: This wall cavity is open to the attic allowing unconditioned, attic air to enter the HVAC system, bypassing the filter, and degrading system life and performance
