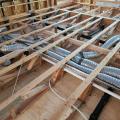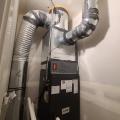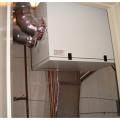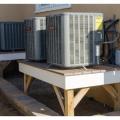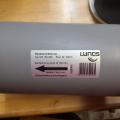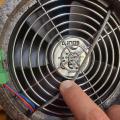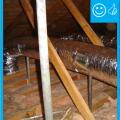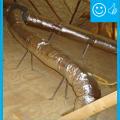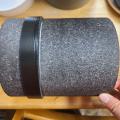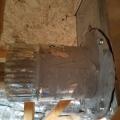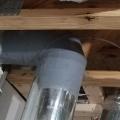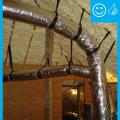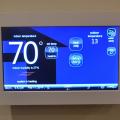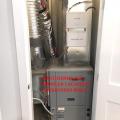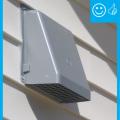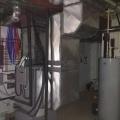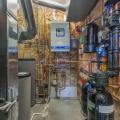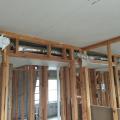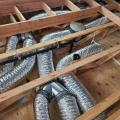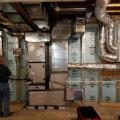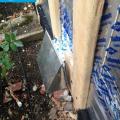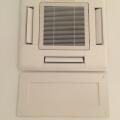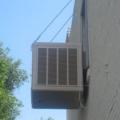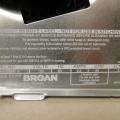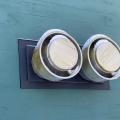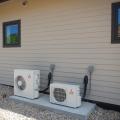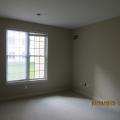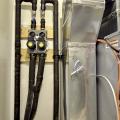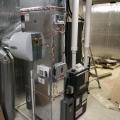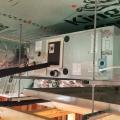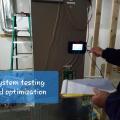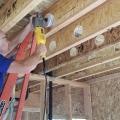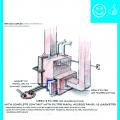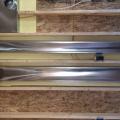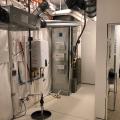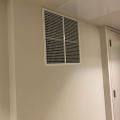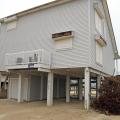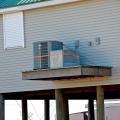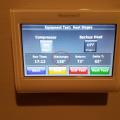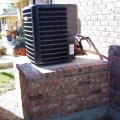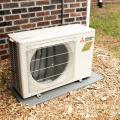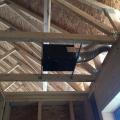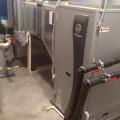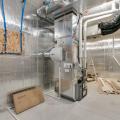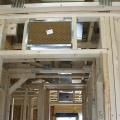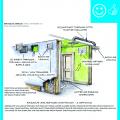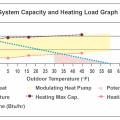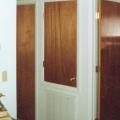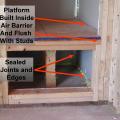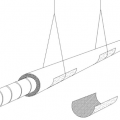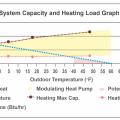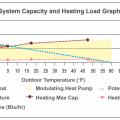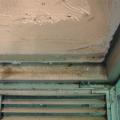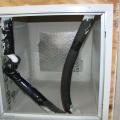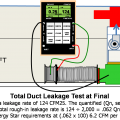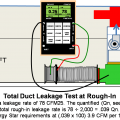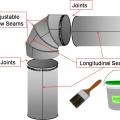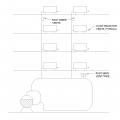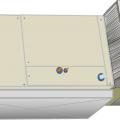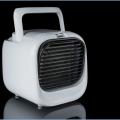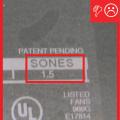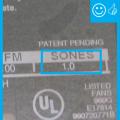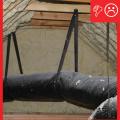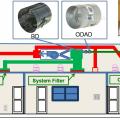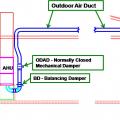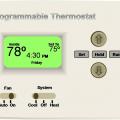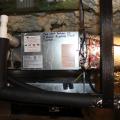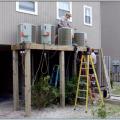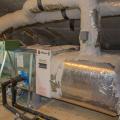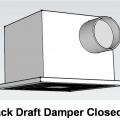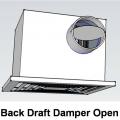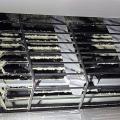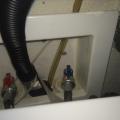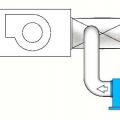Showing results 301 - 400 of 578
Right - Ducts and heat pump cabinet are properly sealed with mastic, high MERV filter is installed, and duct and refrigerant lines are air sealed at ceiling.
Right - Each individual unit in this multifamily building has its own energy recovery ventilator (ERV) to provide balanced ventilation to the dwelling
Right - Flaps are cut into house wrap installed over an HRV duct then taped out of the way to install flashing; 8 of 14.
Right - Flex duct installed with adequate support and pulled taut to provide adequate air flow
Right - Flex duct installed with frequent supports, straight runs, and gradual turns to allow good air flow
Right - Insulating sleeve for small through-the-wall HRV unit with sealing gasket; 3 of 14.
Right - Open-cell polyurethane spray foam to R-28 on underside of roof turns new attic into conditioned space for HVAC.
Right - Straps are spaced close enough together to provide adequate support of the flex duct
Right - The advanced controls in a programmable thermostat can be used to improve the efficiency of the home’s HVAC system.
Right - The air handler for this geothermal heat pump is located in conditioned space.
Right - The electronics for this home’s smart home system, including a Wi-Fi router, and controls for lighting, HVAC, security, energy production and tracking are housed together with the electrical panel and HVAC equipment in the home’s utility room.
Right - The exhaust duct has been mechanically fastened and sealed with mastic.
Right - The exhaust vent duct terminates to the outdoors with a vent cover that has been properly caulked and covered with a metal pest screen.
Right - The geothermal heat pump provides hot water for radiant floor heating, domestic hot water, and the air handler for space conditioning upstairs.
Right - The home’s high-efficiency gas boiler provides domestic hot water as well as in-floor radiant heat, while a high-efficiency heat pump provides cooling and a secondary source of heating.
Right - The HVAC ducts are located in conditioned space in a dropped hallway ceiling with very short duct runs for more efficient delivery.
Right - The precast insulated concrete walls of the basement provide a conditioned space for the high-efficiency (18 SEER, 9.5 HSPF) air-source heat pump, with its variable-speed fan, five-stage compressor, and MERV 11 filter.
Right - This ductless minisplit uses a ceiling-mounted rather than wall-mounted air handler.
Right - This enclosed parking garage in a multistory multifamily building is equipped with mechanical exhaust to remove airborne contaminants from the garage.
Right - This evaporative cooler is wall mounted to reduce leak effects and allow for ease of maintenance.
Right - This manufacturer's label shows a CFM higher than the requirement, increasing the likelihood that it will meet the performance level once installed.
Right - This shared enclosed parking garage is equipped with exhaust fans to remove airborne contaminants from the garage.
Right - Two high-efficiency (12 HSPF, 26 SEER) ductless mini-split heat pumps heat and cool the home.
Right – A transfer grille is installed high on a bedroom wall in a new-construction home
Right – Adequate space is provided near the air handler for the water lines of this ground-source heat pump.
Right – All of the cabinet seams in this HVAC air furnace are sealed with an approved metal tape.
Right – An insulated space is provided in the home’s attic to house the HVAC equipment.
Right – Flex ducts are properly supported with straps that don’t pinch the insulation; closed-cell spray foam will be applied to the underside of the roof deck of this hot-humid climate home to provide an insulated attic space for the HVAC ducts.
Right – Holes were drilled into the I joists between floors to run the small-diameter HRV ducts.
Right – HVAC furnace filter is properly installed in cabinet with gasketed cover to prevent air leakage
Right – R-25 of open-cell spray foam lines this new home’s attic ceiling, to protect HVAC ducts from heat and cold.
Right – Rigid foam is installed behind HVAC ducts to provide additional insulation to the ducts which are installed within the conditioned space.
Right – Spray foam air seals and insulates the walls including the walls behind the fireplace and covers the underside of the roof deck of this mixed-dry climate home to provide an insulated attic space for HVAC ducts.
Right – The builder has provided homeowners manuals and racks to hold them on the side of the HVAC cabinet in the utility room.
Right – The corridor in this multistory building is pressurized with outdoor supply air.
Right – The double compressor unit supplies multiple interior minisplit heat pump heads.
Right – The ductless minisplit in this open area is installed in the ceiling rather than on a wall.
Right – The elevator lobby of this multistory building is pressurized with outdoor air supplied to the space through this ceiling supply register.
Right – The HVAC compressor is installed on a raised platform with a protective railing installed.
Right – The HVAC compressor sits on a raised cantilever platform away from the base flood elevation.
Right – The HVAC outdoor unit is anchored on a bed of masonry bricks, 1 foot or more above the base flood elevation.
Right – The outside unit of the mini-split heat pump system is installed on a concrete pad and away from shrubs.
Right – This exhaust fan use metal ducting that goes directly to the soffit to minimize penetrations through the roof.
Right – This home’s HVAC system consists of a ground source heat pump that provides heating and cooling with a rated efficiency of 5.0 COP.
Right – This sealed combustion gas furnace has a fresh air intake with an electronically controlled damper.
Right – Transfer grilles are installed over doorways to bedrooms in a new-construction home
Right – Transfer grilles, Jump ducts, and wall grilles provide passive returns for air returning from bedrooms to the central HVAC system
Right (decent): For a relatively high-capacity ccASHP sized per Approach 3 or 4 to meet nearly 100% of the heating load, this heat pump’s modulating zone has a decent overlap with the home’s heating load line, reducing short-cycling.
Right: A well-constructed air handler closet
Right: Air seal all seams in the return air plenum before installing a new air handler
Right: If existing straps are narrower than 1.5 inches, add sheet metal saddles to keep the duct from sagging and pinching
Right: Refrigerant piping is sealed where it exits the return plenum
Right: Sized per Approach 1, this heat pump will have minimal short-cycling; since sized using Approach 1, it will require backup heat when temp is below 30°F but could still contribute significant heating down to heating design temp (-6°F) and lower
Right: Sized per Approach 3 or 4, this heat pump’s modulating zone has a large overlap with the home’s heating load line, resulting in minimal short-cycling; the unit may require a small amount of backup heat during the very coldest hours of winter.
Right: Sized per Approach 3, this heat pump’s modulating zone has a large overlap with the home’s heating load line; it will require backup heating but could still contribute significant heating for all hours of the heating season
Right: The bottom of the air handler cabinet is well sealed to the return platform
Right: The plenum liner is well sealed to the filter-backed grille
Right: Use mastic to air seal the return air plenum and to seal around refrigerant lines coming from the slab in the floor of the return
Seal all joints and seams in the metal ductwork with mastic before installing insulation
Seal seams in fiber board ducts with out-clinching staples, UL-181A-approved tape, and mastic
Separate exhaust fans can share a common exhaust if each exhaust fan is equipped with a back-draft damper to prevent cross contamination
Seperate dwellings with their own seperate exhaust terminations
Simplified schematic of a one-pipe steam system showing the main and risers with fast vents and the radiators with slow vents
Small, battery-powered evaporative coolers can be appropriate for personal cooling in arid climates (only)
Some radiators are behind covers so the cover must be removed to identify the air vent
Straps are spaced too far apart causing the straps to compress the duct under its own weight
Supply-only ventilation with a fresh air intake ducted to the return side of a horizontal air handler unit located in the attic
Supply-only ventilation with a fresh air intake ducted to the return side of a vertical air handler unit located in the house
The AC unit has a drip pan and automatic shutoff in case the condensate drain gets clogged.
The air handler of the air-to-water heat pump is equipped with a very high efficiency air filter and a damper-controlled fresh air intake.
The airflow direction is labeled on the edge of the filter to ensure it is properly oriented when installed.
The back-draft damper on this exhaust fan is closed to prevent cross contamination
The back-draft damper on this exhaust fan is open when the exhaust fan is operating
The back-draft damper open when the fan is actively exhausting and closes when the fan is off
The basement is half in and half out of the ground with only 4 feet below grade, which allows for full 36-inch-tall windows that are completely above grade.
The blower wheel (fan) on this ductless wall-mounted indoor unit has accumulated dust and mold - a common issue for this design.
The condensate line (amber-colored plastic tube) from the high-efficiency furnace drains into the sewer via the same drain pipe as the clothes washer
The dehumidifier draws air from a common area in the house, dehumidifies it, and adds it to the return side of the air handler for conditioning, mixing, and distribution
