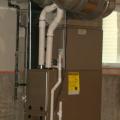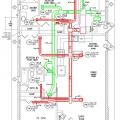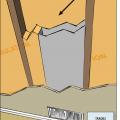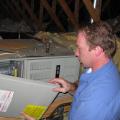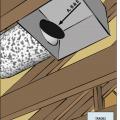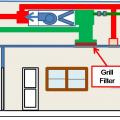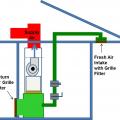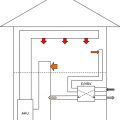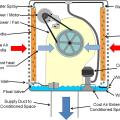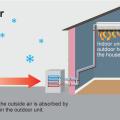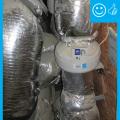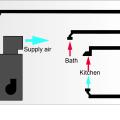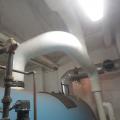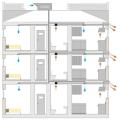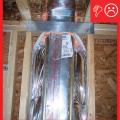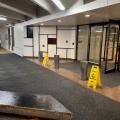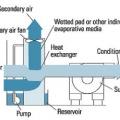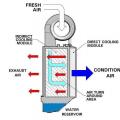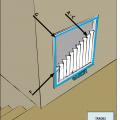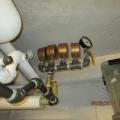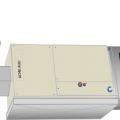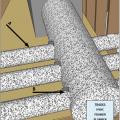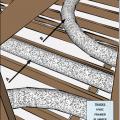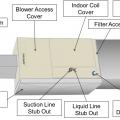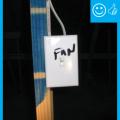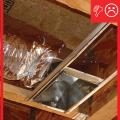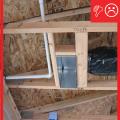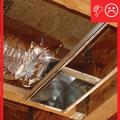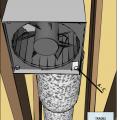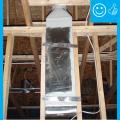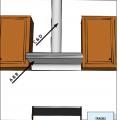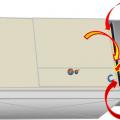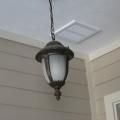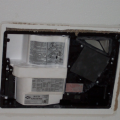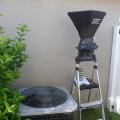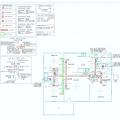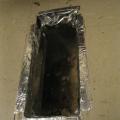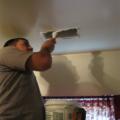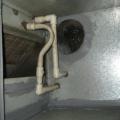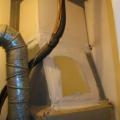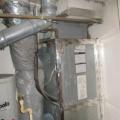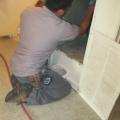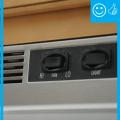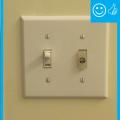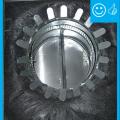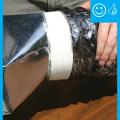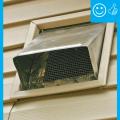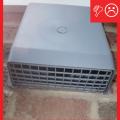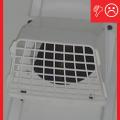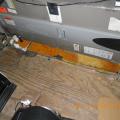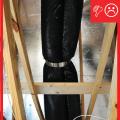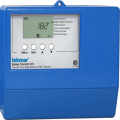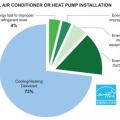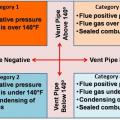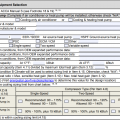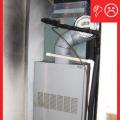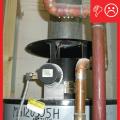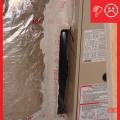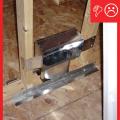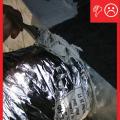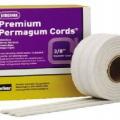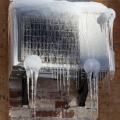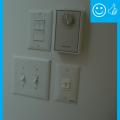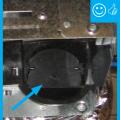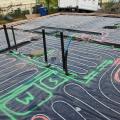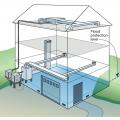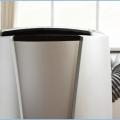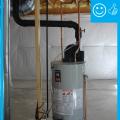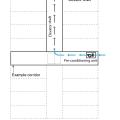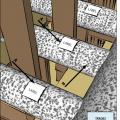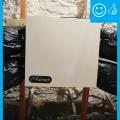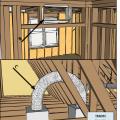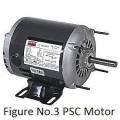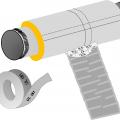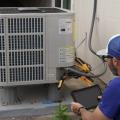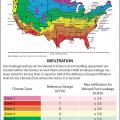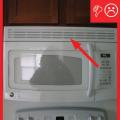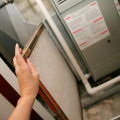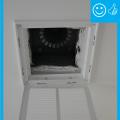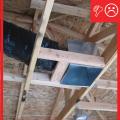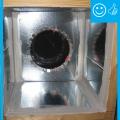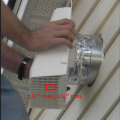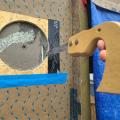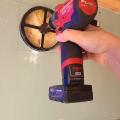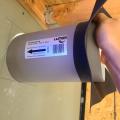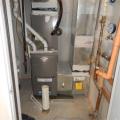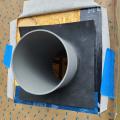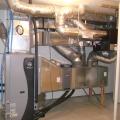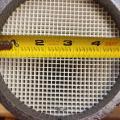Showing results 201 - 300 of 578
HVAC ducts, cavities used as ducts, and combustion inlets and outlets may pass perpendicularly through exterior walls but shall not be run within exterior walls unless at least R-6 continuous insulation is provided on exterior side of the cavity
HVAC technicians should regularly inspect furnaces and heat pumps for optimal performance.
If filter is inaccessible, locate the air filter between the return air plenum and the air handler box
If furnace is accessible, locate the air filter between the return air plenum and the air handler box
If HVAC duct must be installed in an exterior wall, separate it from the exterior with at least R-6 of continuous rigid insulation
If integrating an ERV/HRV with the heating/cooling duct system, add dedicated ducts for either the supply or return side to prevent short-circuiting of air distribution
If the furnace is hard to access, locate filters at return registers covered by hinged grilles that are easy to open from inside the home
In a typical old style multi-inlet evaporative cooler, the blower fan draws outside air in through multiple media filters and blows it into the home
In heating mode, split system heat pumps absorb heat from the outside air and “pump” that heat to the indoor air handler unit, which releases it to the inside air.
In this dwelling unit ventilation configuration, a forced air system provides outside air at the same rate as the air being exhausted from the bathroom fan; local kitchen exhaust is provided by a range hood with a dedicated makeup air intake
In this traditional steam header, the steam makes a 90-degree turn to supply the building, while the heavier water droplets are carried back to the boiler
In this ventilation configuration for a multifamily building, outside air enters through a dedicated outdoor air system (DOAS), and inside air exits the space through bathroom and kitchen exhaust fans
In this ventilation configuration, an air handler provides outside air at the same rate as the air being exhausted from a bathroom fan; local kitchen exhaust has a dedicated makeup air intake; dehumidification is provided separately
Inadequate amount of insulation installed with compression, misalignment, and voids
Incorporating vestibules to separate the garage from interior occupied space can reduce the transfer of contaminants.
Install a filter with a MERV rating of 6 or higher in each ducted mechanical system
Install a master vent tree to release air and prevent air binding which blocks steam heat from reaching its destination
Install supply registers in floors or ceilings to avoid routing ducts through exterior walls
Install the filter media box between the return air plenum and the air handler box
Intermittent supply and exhaust fans rated at ≤ 3 sones by manufacturer, unless rated flow ≥ 400 CFM
Leaks at the air filter cover panel can draw in unconditioned or undesirable air
Locate the fresh air intake away from pollution sources and in an easily accessible location
Lower-cost local ERVs are usually installed in a ceiling to supply outdoor air to and exhaust air from the room in which they are located
Manual D details show duct size and chase path
Metal drain pans under HVAC equipment can corrode over time, especially in humid environments
Most residential heat pumps are installed incorrectly and with energy-wasting faults.
National Fuel Gas Code (NFPA 2012) identifies four categories for combustion furnaces and water heaters based on combustion type (sealed or unsealed) and vent pipe temperature
National HVAC Design Report - Cooling Equipment Selection (Version 3 / 3.1 (Rev. 09))
Non-hardening removable putty can be used to seal around wiring holes in the HVAC cabinet
Packing tape has been removed and damper will be able to function properly once fan is installed
PEX piping loops are laid before the slab is poured for this radiant floor heating system
Placing both interior and exterior HVAC units on an elevated surface provides greater protection against flooding.
Portable air conditioners offer flexibility with where they are located, but usually need to be installed near a window as they require one or two intake/exhaust ducts connected to the exterior
Preconditioned outdoor air is supplied to the corridors on each floor of a multistory multifamily building, pressurizing the corridors and providing make-up air for the elevator shaft, which is depressurized by an exhaust fan.
Prescriptive Path: Supply ducts in unconditioned attic have insulation ≥ R-8. Performance Path: Supply ducts in unconditioned attic have insulation ≥ R-6
Pull the insulation and outer liner of the flex duct over the collar to come in full contact with the liner and insulation of the trunk line or fitting and tape in place
Quality installation and commissioning are critical to optimizing heat pump performance.
Rater-measured duct leakage to outdoors ≤ 4 CFM25 per 100 sq. ft. of conditioned floor area
Rater-measured ventilation rate is within 100-120% of HVAC contractor design value (2.11)
Replace HVAC air filters regularly to protect the equipment and maintain system efficiency
Right - A durable, vented cover is installed over this exhaust duct to prevent bird and pest entry
Right - A hand saw is used to remove wall material for a small through-the-wall HRV; 6 of 14.
Right - A hole is drilled into the wall for installation small through-the-wall HRV; 5 of 14.
Right - A small through-the-wall HRV duct is installed in an exterior wall; 7 of 14.
Right - A stand-alone dehumidifier is located in the return air closet of this multifamily dwelling located in a humid climate
Right - All seams in the HVAC equipment and ductwork are sealed with mastic; because the HVAC equipment is in the garage, it is an air-sealed closet.
Right - An EPDM gasket is installed around an HRV duct installed in an exterior wall; 9 of 14.
Right - An ultra-efficient (COP 5.7) ground source heat pump provides hot water to an air coil in the central air handler which uses a variable-speed electrically commutated fan motor to distribute conditioned air to the home’s ducts.
