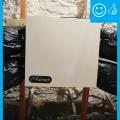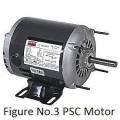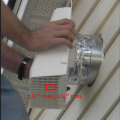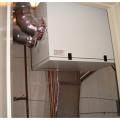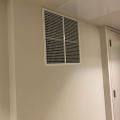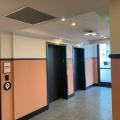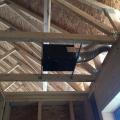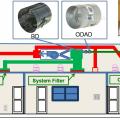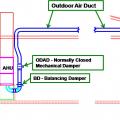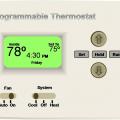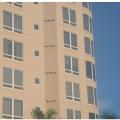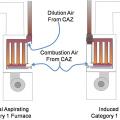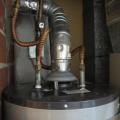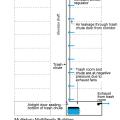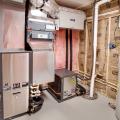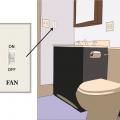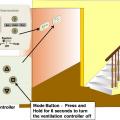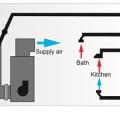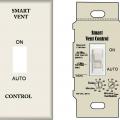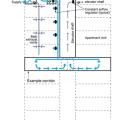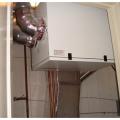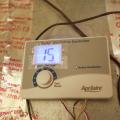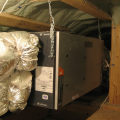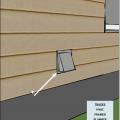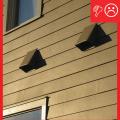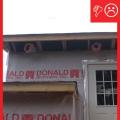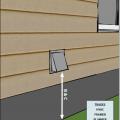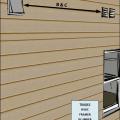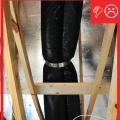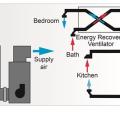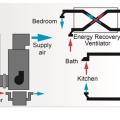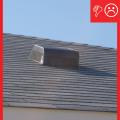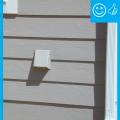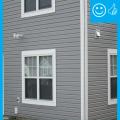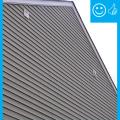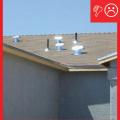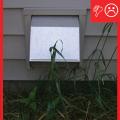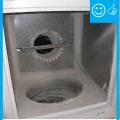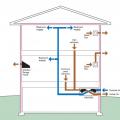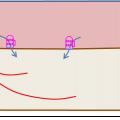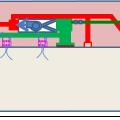Showing results 51 - 100 of 101
Rater-measured ventilation rate is within 100-120% of HVAC contractor design value (2.11)
Right - A durable, vented cover is installed over this exhaust duct to prevent bird and pest entry
Right - Each individual unit in this multifamily building has its own energy recovery ventilator (ERV) to provide balanced ventilation to the dwelling
Right - This enclosed parking garage in a multistory multifamily building is equipped with mechanical exhaust to remove airborne contaminants from the garage.
Right - This shared enclosed parking garage is equipped with exhaust fans to remove airborne contaminants from the garage.
Right – The corridor in this multistory building is pressurized with outdoor supply air.
Right – The elevator lobby of this multistory building is pressurized with outdoor air supplied to the space through this ceiling supply register.
Right – This exhaust fan use metal ducting that goes directly to the soffit to minimize penetrations through the roof.
Supply-only ventilation with a fresh air intake ducted to the return side of a horizontal air handler unit located in the attic
Supply-only ventilation with a fresh air intake ducted to the return side of a vertical air handler unit located in the house
The individual exhaust systems for each dwelling unit in this multifamily building result in large numbers of penetrations in the exterior façade
The natural draft and induced draft furnace are both Category I appliances that receive combustion air from the combustion appliance zone
The raised hood at the base of the vent stack on this water heater shows that it is an atmospheric vented gas water heater
The trash chute and trash room in a multistory multifamily building are depressurized with exhaust fans to minimize odors.
The ultra-efficient ground source heat pump (COP 4.4) delivers conditioned air throughout the home via ducts; an ERV provides fresh air to the system.
The ventilation controller is next to the thermostat and has a manual override button
This air handler is located within the homes conditioned space in a closet on the main floor of the home (Source: Tommy Williams Homes).
This air handling unit provides outside air at the same rate as the air being exhausted from the bathroom exhaust fan; local kitchen exhaust is provided by a range hood with a dedicated makeup air intake and dehumidification is provided by a separate unit
This bath exhaust fan ventilation control can be set by the HVAC technician for continuous operation, delayed shut off, or a set amount of minutes each hour
This central ventilation system uses an energy recovery ventilator, pre-conditioning unit, and elevator shaft exhaust fan to supply air to dwelling units and corridors and to exhaust air from units and the elevator shaft in a multifamily building
This energy recovery ventilator (ERV) provides balanced ventilation to a dwelling unit in a multifamily building
This home’s balanced fresh air system includes a filtered fresh air intake that is wired to the central HVAC system with timer controls while exhaust fans in the kitchen, bathrooms, and laundry room pull stale and moist air from the home.
This HRV, installed in a conditioned attic, provides balanced ventilation to the whole home
Ventilation air comes directly from outdoors, not from adjacent dwelling units, garages, crawlspaces, or attics
Ventilation air inlets ≥ 2 ft. above grade or roof deck in Climate Zones 1-3 or ≥ 4 ft. above grade or roof deck in Climate Zones 4-8 and not obstructed
Ventilation air inlets located ≥10 ft. of stretched-string distance from known contamination sources such as stack, vent, exhaust hood, or vehicle exhaust
Ventilation air inlets provided with rodent / insect screen with ≤ 0.5 inch mesh
Ventilation in this dwelling unit is provided by an Energy Recovery Ventilator; local kitchen exhaust is provided by a range hood with a dedicated makeup air intake; conditioned air is provided by an air handler
Ventilation in this unit is provided by an Energy Recovery Ventilator; local kitchen exhaust is provided by a range hood with a dedicated makeup air intake; conditioned air is provided by an air handler and dehumidification is provided separately
Ventilation inlet is not near any exhaust outlets/contamination sources and is at least 2 ft. above the roof deck
Ventilation inlet is too close to exhaust outlets and does not extend at least 2 ft. above the roof deck
