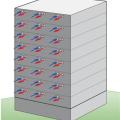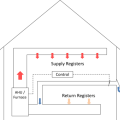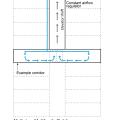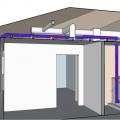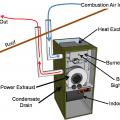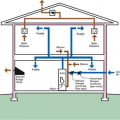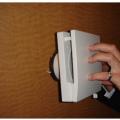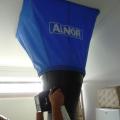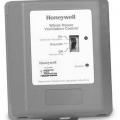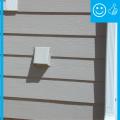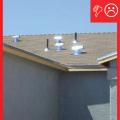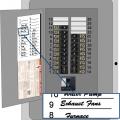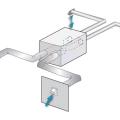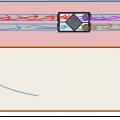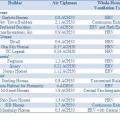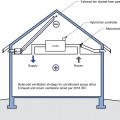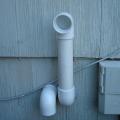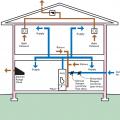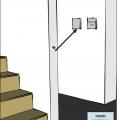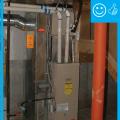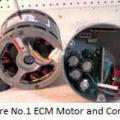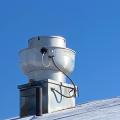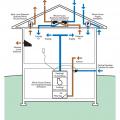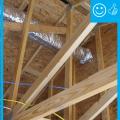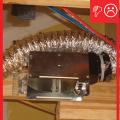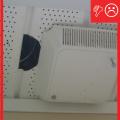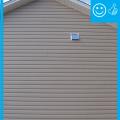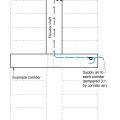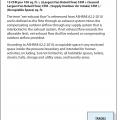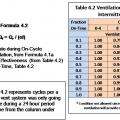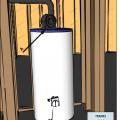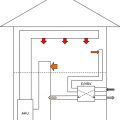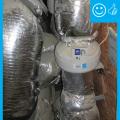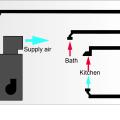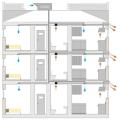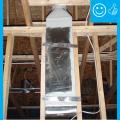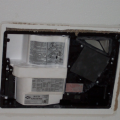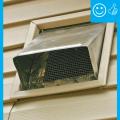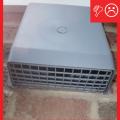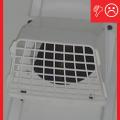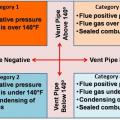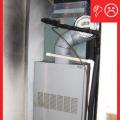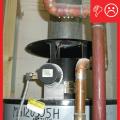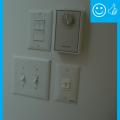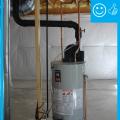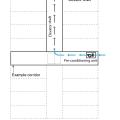Showing results 1 - 50 of 101
Individual ventilation systems for each dwelling unit in a multifamily building will require large numbers of penetrations in exterior facades
A central fan-integrated supply system uses a fresh air intake ducted to the home's central furnace or air handler unit to supply fresh air throughout the home
A central rooftop fan supplies outdoor air to all floors of a multistory multifamily building, pressurizing the corridors and providing make-up air for the elevator shaft, which is depressurized by an exhaust fan.
A central rooftop fan supplies preconditioned outdoor air to every floor of a multistory multifamily building, pressurizing the corridors and providing make-up air for the elevator shaft, which is depressurized by an exhaust fan.
A direct-vent sealed-combustion fireplace takes its combustion air directly from outside through a dedicated air inlet and vents combustion products directly outside
A direct-vent sealed-combustion furnace has dedicated pipes for combustion air and exhaust
A fresh air inlet is ducted to the return side of the home’s central air handler; a motorized damper and electronic controls help balance the flow of fresh incoming air with controlled exhaust to meet ventilation requirements
A passive air inlet is one approach to providing makeup air when operating an exhaust-only ventilation system
A passive flow hood is used to measure the flow rate of air that passes through a ceiling-mounted exhaust fan
A ventilation controller with a manual override is located on a central air handler fan that is located in an accessible location
An energy recovery ventilator (ERV) transfers both heat and moisture between incoming and outgoing streams of air
Balanced ventilation dominates ventilation specifications by Zero Energy Ready Home builders
Because flue temperatures are cool, intake and exhaust ducts on a Category 4 direct-vent sealed-combustion condensing furnace can be made of PVC
Central-fan-integrated supply ventilation with exhaust fans for intermittently balanced whole-house ventilation
Continuously-operating ventilation & exhaust fans include readily accessible override controls
Ensure that attached garages in multifamily buildings are well-ventilated to reduce the presence of airborne contaminants in the garage and occupied space
Exhaust fan installed but in wrong direction causing excessive bend and duct is uninsulated
Fans supply outdoor air tempered by indoor corridor air to the corridors of a multistory multifamily building, pressurizing the corridors and providing make-up air for the elevator shaft, which is depressurized by an exhaust fan.
For fireplaces that are not mechanically drafted or direct-vented to outdoors, total net rated exhaust flow of the two largest exhaust fans is .15 CFM per 100 sq. ft. of occupiable space when at full capacity
Formula 4.2 from ASHRAE 62.2-2010 for fan flow rate required to achieve an effective ventilation rate
Furnaces, boilers, and water heaters located within the home’s pressure boundary are mechanically drafted or direct-vented
If integrating an ERV/HRV with the heating/cooling duct system, add dedicated ducts for either the supply or return side to prevent short-circuiting of air distribution
In this dwelling unit ventilation configuration, a forced air system provides outside air at the same rate as the air being exhausted from the bathroom fan; local kitchen exhaust is provided by a range hood with a dedicated makeup air intake
In this ventilation configuration for a multifamily building, outside air enters through a dedicated outdoor air system (DOAS), and inside air exits the space through bathroom and kitchen exhaust fans
In this ventilation configuration, an air handler provides outside air at the same rate as the air being exhausted from a bathroom fan; local kitchen exhaust has a dedicated makeup air intake; dehumidification is provided separately
Lower-cost local ERVs are usually installed in a ceiling to supply outdoor air to and exhaust air from the room in which they are located
National Fuel Gas Code (NFPA 2012) identifies four categories for combustion furnaces and water heaters based on combustion type (sealed or unsealed) and vent pipe temperature
Preconditioned outdoor air is supplied to the corridors on each floor of a multistory multifamily building, pressurizing the corridors and providing make-up air for the elevator shaft, which is depressurized by an exhaust fan.
