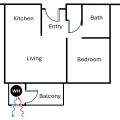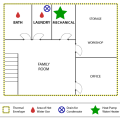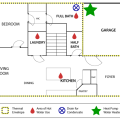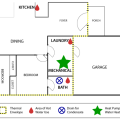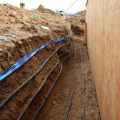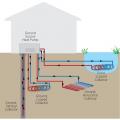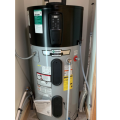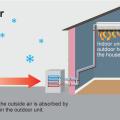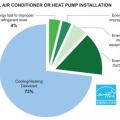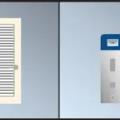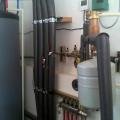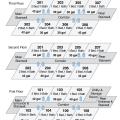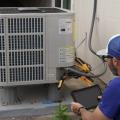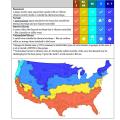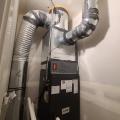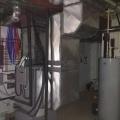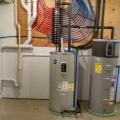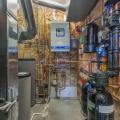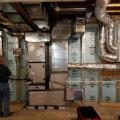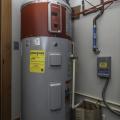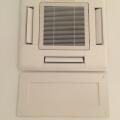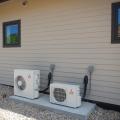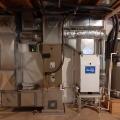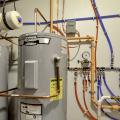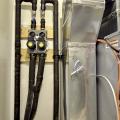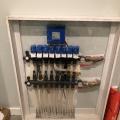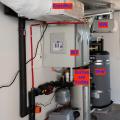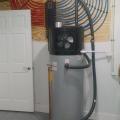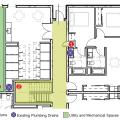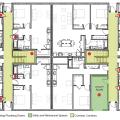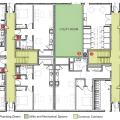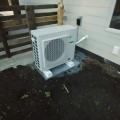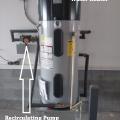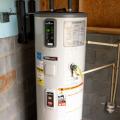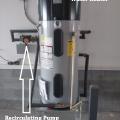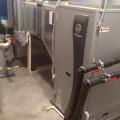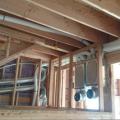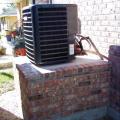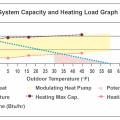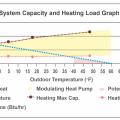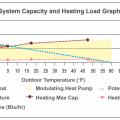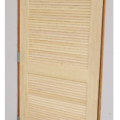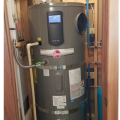Showing results 51 - 100 of 163
Floorplan of heat pump water heater located in an exterior closet with transfer grilles in the exterior wall or a louvered door to allow ventilation
Heat pump water heater is installed in the interior closet of a multifamily dwelling unit
In heating mode, split system heat pumps absorb heat from the outside air and “pump” that heat to the indoor air handler unit, which releases it to the inside air.
Most residential heat pumps are installed incorrectly and with energy-wasting faults.
Passive venting options for a heat pump water heater located in a closet or small room include: a fully louvered door, high and low transfer grilles, or a high transfer grille with a 0.75-inch door undercut
Pipe insulation helps retain heat in the pipes which provide hot water from the air-to-water heat pump for domestic hot water and space heating.
Possible locations of heat pump water heater (HPWH)s in a hypothetical multifamily building using a one-to-one deployment of one HPWH per apartment
Possible locations of heat pump water heaters in a hypothetical multifamily building using a cluster deployment where pairs of dwelling units share a heat pump water heater
Quality installation and commissioning are critical to optimizing heat pump performance.
Recommended Installation Locations for a Heat Pump Water Heater Based on the Climate Zone of Home
Right - Ducts and heat pump cabinet are properly sealed with mastic, high MERV filter is installed, and duct and refrigerant lines are air sealed at ceiling.
Right - The geothermal heat pump provides hot water for radiant floor heating, domestic hot water, and the air handler for space conditioning upstairs.
Right - The home’s ground source heat pump preheats water for the air source heat pump water heater.
Right - The home’s high-efficiency gas boiler provides domestic hot water as well as in-floor radiant heat, while a high-efficiency heat pump provides cooling and a secondary source of heating.
Right - The precast insulated concrete walls of the basement provide a conditioned space for the high-efficiency (18 SEER, 9.5 HSPF) air-source heat pump, with its variable-speed fan, five-stage compressor, and MERV 11 filter.
Right - This 80-gallon heat pump water heater is ducted to pull heat from outside air drawn from the south side of the house and to exhaust cooled air outside on the north side of the house to efficiently heat water without impacting room temperatures.
Right - This ductless minisplit uses a ceiling-mounted rather than wall-mounted air handler.
Right - Two high-efficiency (12 HSPF, 26 SEER) ductless mini-split heat pumps heat and cool the home.
Right – A dehumidifier is installed next to the central heat pump’s air handler to pull air from the supply plenum, remove moisture, and re-introduce the air downstream in the supply plenum; this setup removes moisture efficiently.
Right – A ground-source heat pump provides space heating and domestic hot water.
Right – Adequate space is provided near the air handler for the water lines of this ground-source heat pump.
Right – An air-to-water heat pump efficiently provides hot water for radiant floor heating.
Right – An air-to-water heat pump provides water and space heating while a heat recovery ventilator provides fresh air that is filtered by the HEPA filter.
Right – Hot water from this heat pump water heater is distributed efficiently to each hot water use in the home through a central manifold via PEX piping.
Right – Possible Heat Pump Water Heater Locations on a Multifamily Floorplan including an interior corridor, eight apartments, and meeting rooms
Right – Possible Heat Pump Water Heater Locations on a Multifamily Floorplan including interior corridor closets, under-stair closes, and utility rooms
Right – Possible Heat Pump Water Heater Locations on Full Plate Floorplan in a Multifamily Building
Right – The double compressor unit supplies multiple interior minisplit heat pump heads.
Right – The ductless minisplit in this open area is installed in the ceiling rather than on a wall.
Right – The exterior unit of the mini-split heat pump is installed on blocks on a concrete pad to keep the equipment elevated above mud and water runoff.
Right – The heat pump water heater is equipped with a recirculating pump to push hot water to distant fixtures.
Right – This heat pump water heater is equipped with a recirculation pump to speed hot water to distant faucets.
Right – This home’s HVAC system consists of a ground source heat pump that provides heating and cooling with a rated efficiency of 5.0 COP.
Right – This HRV is ducted separately from the home’s ductless heat pumps to provide filtered fresh air to sleeping and living areas and to exhaust stale air from the bathrooms and laundry.
Right – This HVAC condensing unit is elevated on a raised-slab
Right (decent): For a relatively high-capacity ccASHP sized per Approach 3 or 4 to meet nearly 100% of the heating load, this heat pump’s modulating zone has a decent overlap with the home’s heating load line, reducing short-cycling.
Right: Maintenance valves are installed at the inlet and outlet of this central heat pump water heater
Right: Sized per Approach 1, this heat pump will have minimal short-cycling; since sized using Approach 1, it will require backup heat when temp is below 30°F but could still contribute significant heating down to heating design temp (-6°F) and lower
Right: Sized per Approach 3 or 4, this heat pump’s modulating zone has a large overlap with the home’s heating load line, resulting in minimal short-cycling; the unit may require a small amount of backup heat during the very coldest hours of winter.
Right: Sized per Approach 3, this heat pump’s modulating zone has a large overlap with the home’s heating load line; it will require backup heating but could still contribute significant heating for all hours of the heating season
Right: This closet door for a heat pump water heater is louvered to allow warm air to enter and exhaust air to leave the closet
Right: This heat pump water heater is in a basement within the thermal boundary but not actively conditioned. It has over 770 ft² of space with easy access to the control panel and clearance for airflow to the air intake (top) and exhaust (side)
Right: This heat pump water heater is installed in a garage next to the furnace where there is a lot of space for accessing the unit, and for intake and exhaust; a foam pad insulates the base; the condensate line is correctly drained and pipe insulation
