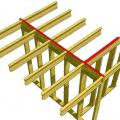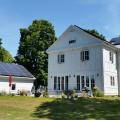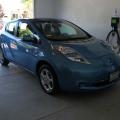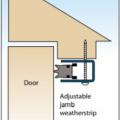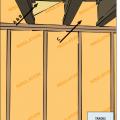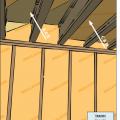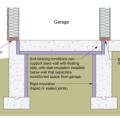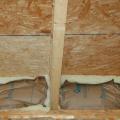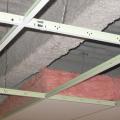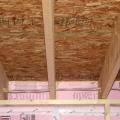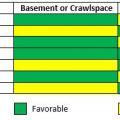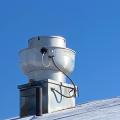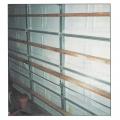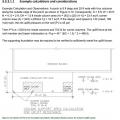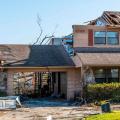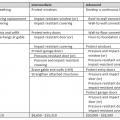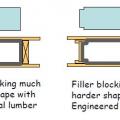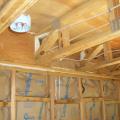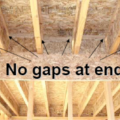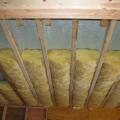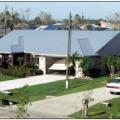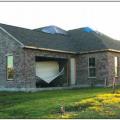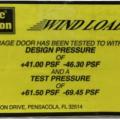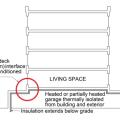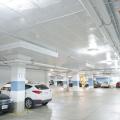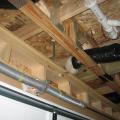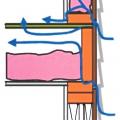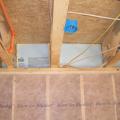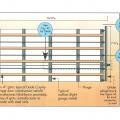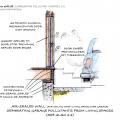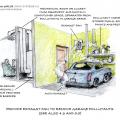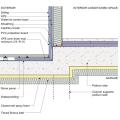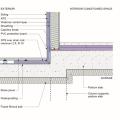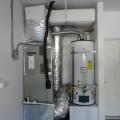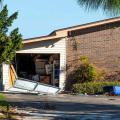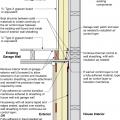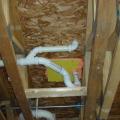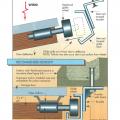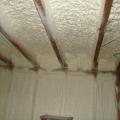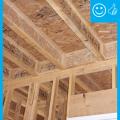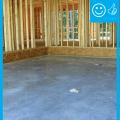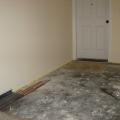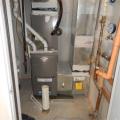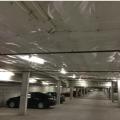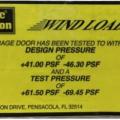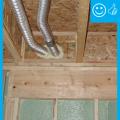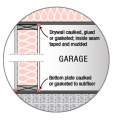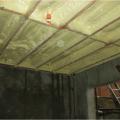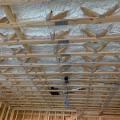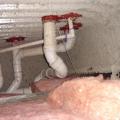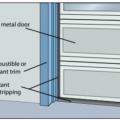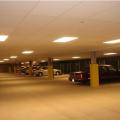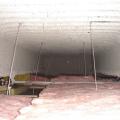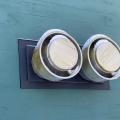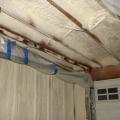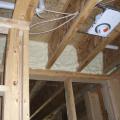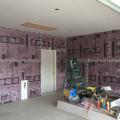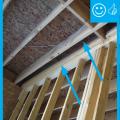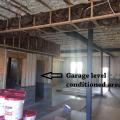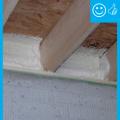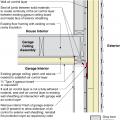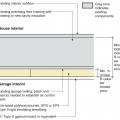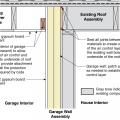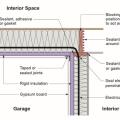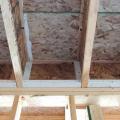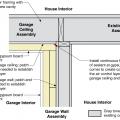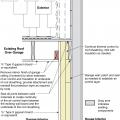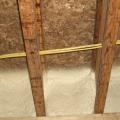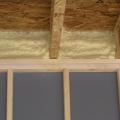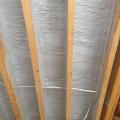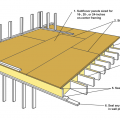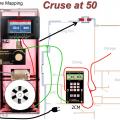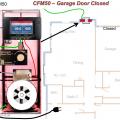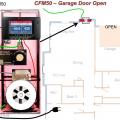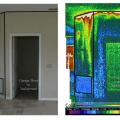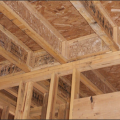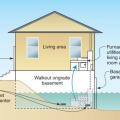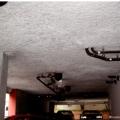Showing results 1 - 100 of 135
A detached garage offers more space to place solar panels with likely fewer roof penetrations and more options for roof pitch and orientation.
A roof-mounted solar electric system can be sized to produce enough electricity to power the home and an electric car.
Adjustable weatherstripping can be installed around the interior side of the door frame to help keep out wind-blown rain and embers and hot gasses from wildfires (FEMA 577).
Air-seal and insulate the rim and band joists of walls separating an attached garage from the home’s conditioned space.
Air-seal the floor above a garage when there is living space above the garage and make sure floor insulation is in full contact with the underside of the subfloor.
Assembly can be used in IECC CZ 3 and above to thermally isolate garages in multifamily row houses with slab foundations. For unheated garages, it is unnecessary to insulate wall between garage and exterior of slab or slab underneath garage.
Drop-in ceiling assemblies consisting of suspended ceiling tiles (common in multifamily buildings) are often insulated with fiberglass or mineral wool batt insulation.
Ensure that attached garages in multifamily buildings are well-ventilated to reduce the presence of airborne contaminants in the garage and occupied space
Equipment needed to pressure test the airtightness of walls separating the house from an attached garage
Example sketch of porch for calculations showing tributary areas for column uplift loads
Failure of a garage door due to pressure differences under hurricane force wind conditions resulting in damage to the house.
Gaps between garage and conditioned space are properly sealed by carefully cutting and then caulking wood sections to fit between trusses above shared walls.
Heated or partially heated garages with podium decks should be thermally isolated from both ambient exterior space and interior conditioned space by insulating the interior of the garage walls and ceiling and extending the insulation below grade.
Heated recirculation plenum spaces can be installed in parking garages in cold climates to prevent pipes from freezing and warm the floor of occupied space directly above the garage.
In cold climates, plumbing pipes should not be located in the building cavities over the garage
Incorporating vestibules to separate the garage from interior occupied space can reduce the transfer of contaminants.
Install a self-closing door with weatherstripping and thoroughly air-seal the shared house-garage walls to help keep automobile exhaust and other pollutants out of the home.
Installing a garage exhaust fan is one important step in keeping auto exhaust and other pollutants out of the home
Insulating both exterior and garage-side faces of plaza deck can reduce thermal bridging. If garage is heated or partially heated, hybrid spray foam/batt insulation on garage side of plaza deck should extend to the perimeter of the garage.
Insulating the exterior and garage-side faces of the garage plaza deck can reduce thermal bridging. If the garage is heated or partially heated, the spray foam on the garage side of the plaza deck should extend to perimeter of garage.
Insulating the exterior and garage-side faces of the plaza deck can reduce thermal bridging. If the garage is heated or partially heated, the faced batt insulation on the garage side of the plaza deck should extend to perimeter of garage.
It is not recommended to install HVAC systems in enclosed attached garages. However, when HVAC systems are installed in enclosed garages, they must comply with ASHRAE 62.2 duct leakage thresholds.
Mechanical exhaust is not required in this shared parking garage in a multistory multifamily building because the garage is not enclosed and can rely on natural air changes to reduce airborne contaminant concentration.
Negative pressures caused by high winds pulled this garage door out of its tracks
Plan view (from above) showing how the existing garage wall gypsum board is cut away to air-seal the shared wall before adding rigid foam insulation on the garage and exterior walls of the home.
Right - A “flash” seal approach with spray foam provides a continuous air barrier between the ceiling and walls of the garage and the living space.
Right - Air-sealing the wall between the garage and the home is vital for occupant health and safety.
Right - All seams in the HVAC equipment and ductwork are sealed with mastic; because the HVAC equipment is in the garage, it is an air-sealed closet.
Right - Fiberglass/mineral wool insulation thermally isolates the garage from the interior occupied space above.
Right - Sealant is installed at the top and bottom plates of a gypsum covered wall separating a garage from the conditioned space of the home.
Right - The ceiling above the garage is air-sealed and insulated with spray foam.
Right - The ceiling above the garage is insulated and air-sealed with open-cell spray foam to keep garage fumes out of the living space above.
Right - The service penetrations through the structural slab in this garage plenum are air sealed.
Right - This enclosed parking garage in a multistory multifamily building is equipped with mechanical exhaust to remove airborne contaminants from the garage.
Right - This heated garage plenum is insulated along the bottom of the plenum space.
Right - This heated garage plenum is insulated and has an opening to access the interior, allowing for repairs and maintenance.
Right - This shared enclosed parking garage is equipped with exhaust fans to remove airborne contaminants from the garage.
Right - Walls and ceilings shared by the garage and living space must be air sealed and insulated.
Right – Closed-cell spray foam insulates and air-seals the rim joist above a shared wall between the garage and living space.
Right – Closed-cell spray foam insulation in the shared wall between the garage and living space helps to air-seal the wall and protect occupants from garage pollutants.
Right – Every seam and nail hole in these garage-to-house walls is sealed with tape.
Right – Spray foam insulates the walls and ceilings separating the garage from the home.
Rigid foam insulating sheathing installed over an existing garage ceiling with retrofits to air seal exterior wall before adding exterior wall insulating sheathing
Rigid foam insulating sheathing is installed on existing garage ceiling and covered with a new gypsum board fire protection layer installed over the foam.
Rigid foam insulation is installed on the garage side of the shared garage wall and roof of an existing home
Rigid insulation and air-sealing can be used to thermally isolate garages from interior occupied space in multifamily row houses/townhouses.
Rigid insulation and air-sealing can be used to thermally isolate garages from multifamily row houses/town houses with basement foundations in IECC Climate Zones 3 or higher.
Rigid insulation can be used as a thermal break between a garage slab with a heated plenum space and a separately cast garage slab without a heated plenum space.
Side view showing air-sealing and rigid foam insulation is installed over existing wall and ceiling under a room above, then covered with new gypsum board.
Side view showing how the existing garage wall and ceiling are air-sealed prior to installing rigid foam insulation on the garage side of the shared wall of an existing home.
Spray foam insulates the rim joist and air seals the subfloor-rim joist and rim joist-top plate connections
Spray foam insulation air-seals and insulates the floor above the garage; the joist will be filled with fibrous insulation in this flash-and-batt approach.
The air tightness of the garage-to-house air barrier can be tested with a blower door kit and two manometers
The air tightness of the house-garage air barrier can be tested using a CFM50 test that is first run with the garage door to outdoors closed
The air tightness of the house-garage air barrier can be tested using a CFM50 test that is run first with the garage door to outdoors closed and then with the overhead garage door to outdoors open
The grille in the photo on the left brings air into a return air plenum under an air handler platform. As shown in the infrared image on the right, the plenum is not air sealed so hot attic air is being pulled into the air handler closet.
The I-joist is continuous along the shared wall and serves as a natural air barrier between the garage and the house
The original corner seam is air-sealed with caulk, then rigid foam is installed on the existing garage ceiling and walls, and finally covered with drywall.
The water heater and other appliances are located above the Base Flood Elevation.
Thermally isolate heated garages in multifamily buildings from ambient space, and thermally isolate all garages in multifamily buildings from interior occupied space. This parking garage is thermally isolated from space above with spray foam insulation.
These garages attached to multifamily townhouses are open to the exterior, allowing for natural air changes to remove airborne contaminants from the garage.
