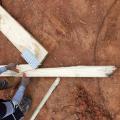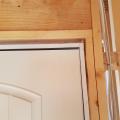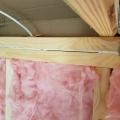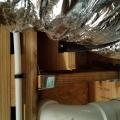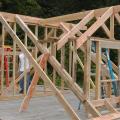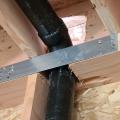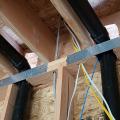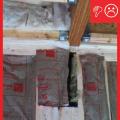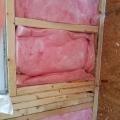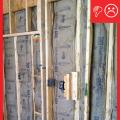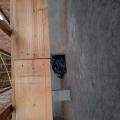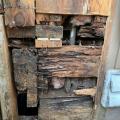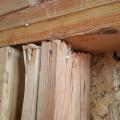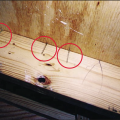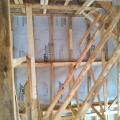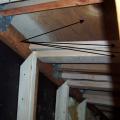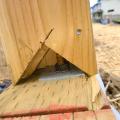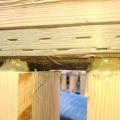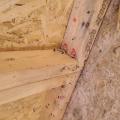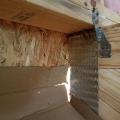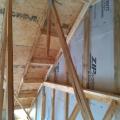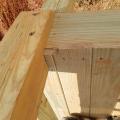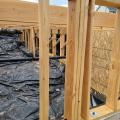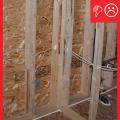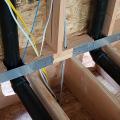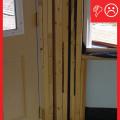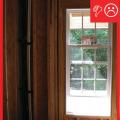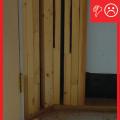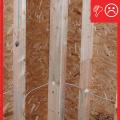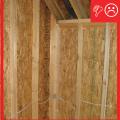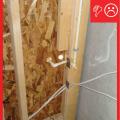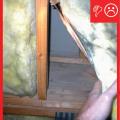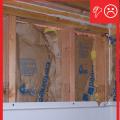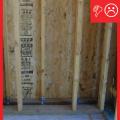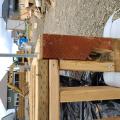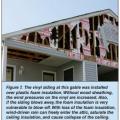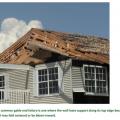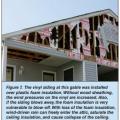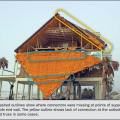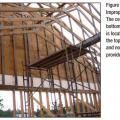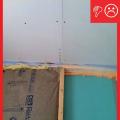Showing results 301 - 350 of 354
Wrong - Framing a dormer using only toe nailing and end nailing is not acceptable in areas subjected to high winds, hurricanes, or earthquakes.
Wrong - Hole in rim joist was cut too large for plumbing pipe and the gaps are not air sealed.
Wrong - Holes in rim joists were cut too large for plumbing pipes and gaps should be air sealed.
Wrong - Insulation beneath window is compressed and there are more support studs than necessary to left of window.
Wrong - Lack of a weather-resistant barrier allowed water to get behind the siding and rot the framing in this corner rim joist area.
Wrong - Ladder framing method for a gable overhang offers low resistance to wind uplift.
Wrong - The studs added for support were cut at an angle providing weak support where the stud meets the compression block.
Wrong - The wall stud should not be cut to fit around foundation anchor bolt; the stud should be repositioned.
Wrong - The wall studs are too short and do not securely attach to the top plate.
Wrong - This roof failed in high winds due to lack of metal attachments to the framing.
Wrong - Toe nails in roof truss are set too low in framing bracket and hurricane strap is set too high so lower nails don't hit lower 2x6 of top plate.
Wrong - Wall studs were poorly positioned; should not be cut to fit over a foundation anchor bolt.
Wrong – Conventional T-post detail is extremely difficult to insulate and usually doesn't happen
Wrong – Insulation does not fill entire cavity nor is there an air barrier present between the double wall
Wrong – No air barrier installed between the walls and a larger gap between the walls that needs sealing
Wrong – The damaged rim joist was not replaced and its strength is compromised in a critical load-bearing corner.
Wrong – The gable end wall failed because the rigid foam sheathing was not backed up by plywood or OSB.
Wrong – The roof sheathing was inadequately fastened and gave way causing the gable end wall to fail
Wrong – The vinyl siding at this gable was installed over plastic foam insulation
Wrong – This gable end wall failed because connectors were missing at points of support (blue circles) and the outlookers were not connected to the end truss (yellow circle)
Wrong – This house under construction is lacking wall to truss bracing and the bottom chord of the scissor trusses is several feet above the top of the end wall top plate
