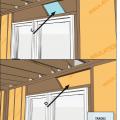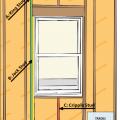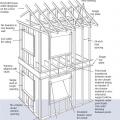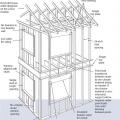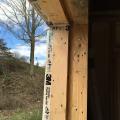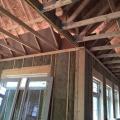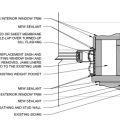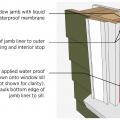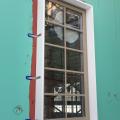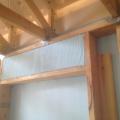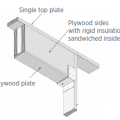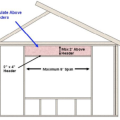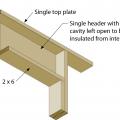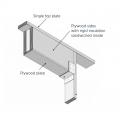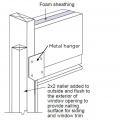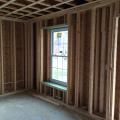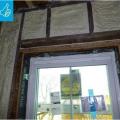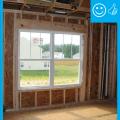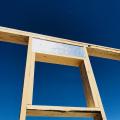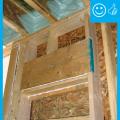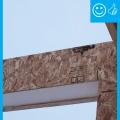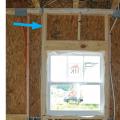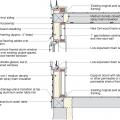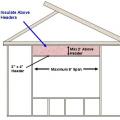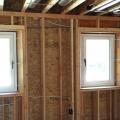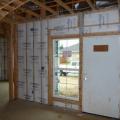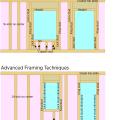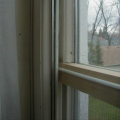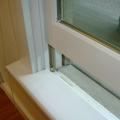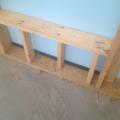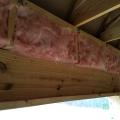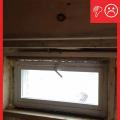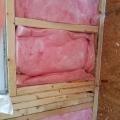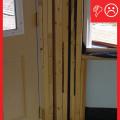Showing results 1 - 41 of 41
Baffles will keep insulation out of the soffit vents and wind out of the insulation in this vented attic.
Framing is built around the window before exterior rigid foam is installed on the exterior walls around the window.
In areas prone to high winds and hurricanes, double vertical “jack trim” and horizontal “header” and “sill” studs are recommended on all sides of window and door openings.
Instead of solid timber headers over windows, insulated headers can be used consisting of prefabricated structural insulated panels or site-fabricated with two sheets of plywood sandwiching a layer of rigid foam.
Instead of solid timber headers over windows, the headers can be insulated by using a sheet of plywood or one piece of solid timer on the exterior with a layer of insulation to the inside.
Insulated header made of one piece of plywood aligned with exterior wall, with room for insulation to inside
Insulated header made of two pieces of plywood that sandwich a layer of rigid foam insulation
Insulated headers can be hung with metal hangers instead of jack studs to reduce lumber usage
Permanent options for keeping sun off windows to minimize solar heat gain include permanent overhangs and awnings, frames, and louvers.
Right - New flashing has been installed to complete the air and water control layers at the window openings of this wall retrofit that includes insulating the wall cavities with spray foam
Right – Appropriate use of framing members to support double windows and additional cripples for drywall purposes
Single framed wall converted to double wall and insulated with closed-cell spray foam
This hot climate zone home uses high quality batt insulation to insulate truss-joist headers.
Windows are sized and positioned so only one king stud is needed on each side of the window.
Wrong - Insulation beneath window is compressed and there are more support studs than necessary to left of window.
