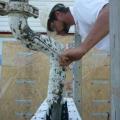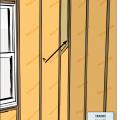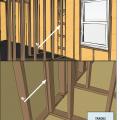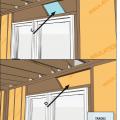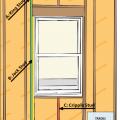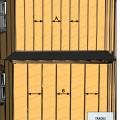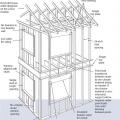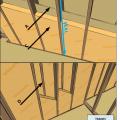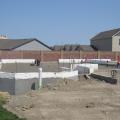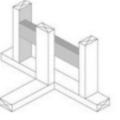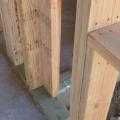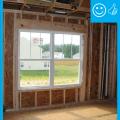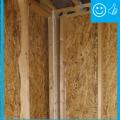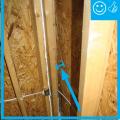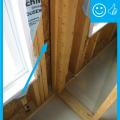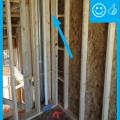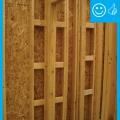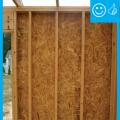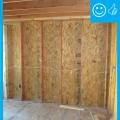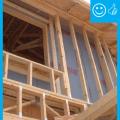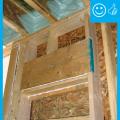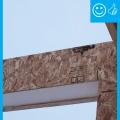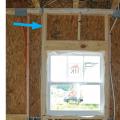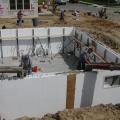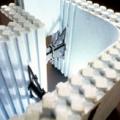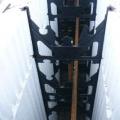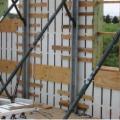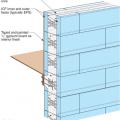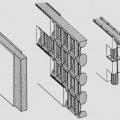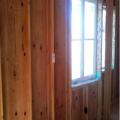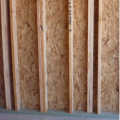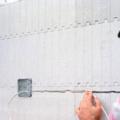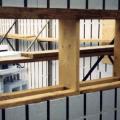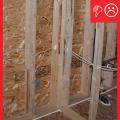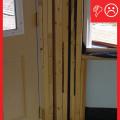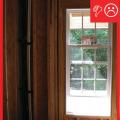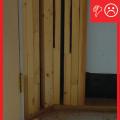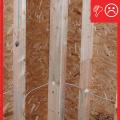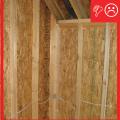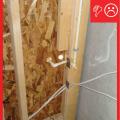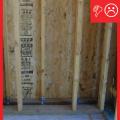Showing results 1 - 48 of 48
Advanced framing details include corners that are constructed with fewer studs or studs aligned so that insulation can be installed in the corner.
Advanced framing details include framing aligned to allow for insulation at interior-exterior wall intersections.
Advanced framing details include using the minimum amount of wall studs permitted by code.
ICFs provide continuous wall insulation from the roof to the footing with very little thermal bridging
Ladder blocking where exterior walls intersect interior walls provides more space for insulation and reduces thermal bridging.
Reduce thermal bridging in hot climate zones by using an intersecting exterior wall framing technique as shown here.
Right – Appropriate use of framing members to support double windows and additional cripples for drywall purposes
Right – Full length 2x6 nailer has been installed to allow space for insulation at wall intersection
Right – Rigid air barrier installed between double-wall assembly. Inside cavity will be insulated
Scaffolding is continually raised as courses of foam brick are added so that the pour man can see both sides of the wall during the pour.
Special molded corners provide continuous insulation layer at the corners to improve structural strength and minimize thermal bridging
The ICF consists of foam forms that are held in place with plastic or metal spacers and reinforced with metal rebar
Thermal bridging is eliminated at the rim joist with the use of joist ledgers that are anchored in the wall
Three common ICF wall systems: the flat wall, the waffle wall, and the post-and-beam wall
Use a truss joist header assembly as shown here to reduce thermal bridging in hot climate zones.
Utilities are commonly recessed into cutouts in the foam after concrete has been poured
Window and door rough openings in the ICF wall are surrounded with pressure-treated wood
Wrong – Conventional T-post detail is extremely difficult to insulate and usually doesn't happen
Wrong – No air barrier installed between the walls and a larger gap between the walls that needs sealing
