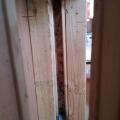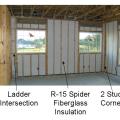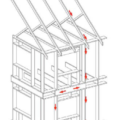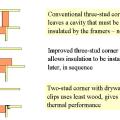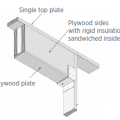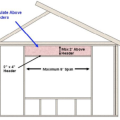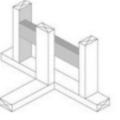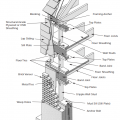Showing results 1 - 8 of 8
Example of the advanced framing technique, double-stud wall cavity, which will later be filled with blown insulation
Advanced framing details include open headers and reduced framing around windows and two-stud corners to allow more room for insulation in the wall cavities while reducing lumber costs.
Advanced framing techniques include constructing on a 2-foot grid where wall studs are placed 24 inches on center and aligned with roof and floor trusses for a continuous load path from roof to foundation.
Conventional three-stud corner leaves a cavity that must be insulated by the framers—not good.
Instead of solid timber headers over windows, insulated headers can be used consisting of prefabricated structural insulated panels or site-fabricated with two sheets of plywood sandwiching a layer of rigid foam.
Instead of solid timber headers over windows, the headers can be insulated by using a sheet of plywood or one piece of solid timer on the exterior with a layer of insulation to the inside.
Ladder blocking where exterior walls intersect interior walls provides more space for insulation and reduces thermal bridging.
This wood-framed wall is connected with framing anchors, metal strapping and ties, and anchor bolts to secure the roof to the walls and walls to the foundation
