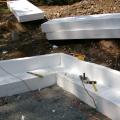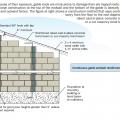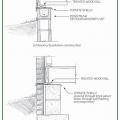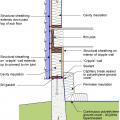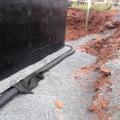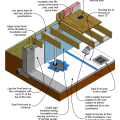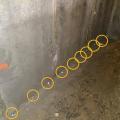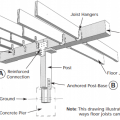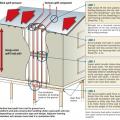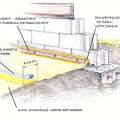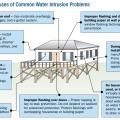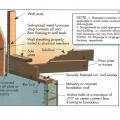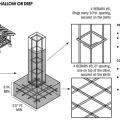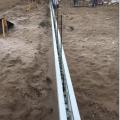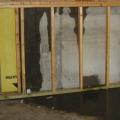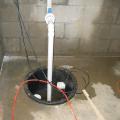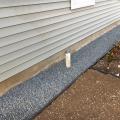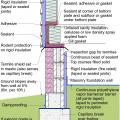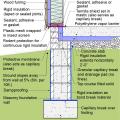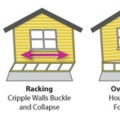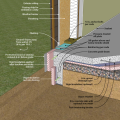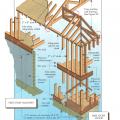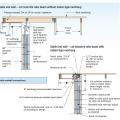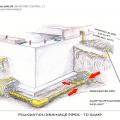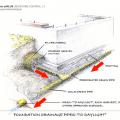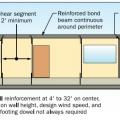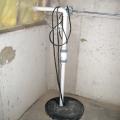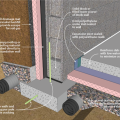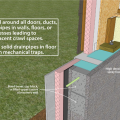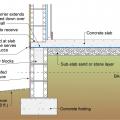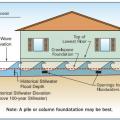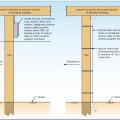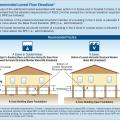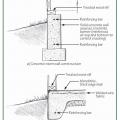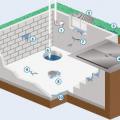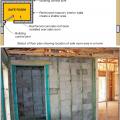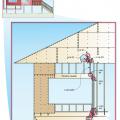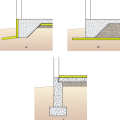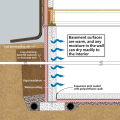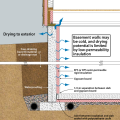Showing results 251 - 300 of 559
In cold climates, install slab edge insulation when pouring slab on grade foundations.
In high wind areas, provide lateral support to masonry end walls to resist high winds.
In high-wind regions, special hardware is used for most framing connections; toe-nailing is not acceptable.
Install termite shields and use solid concrete or filled concrete block for the top of foundation walls to deter termites and other pests
Insulating a crawlspace foundation with “cripple wall” in warm climates; in Climate Zones 5+ replace the foil- or plastic-faced fiberglass batt/roll insulation with impermeable rigid insulation or closed-cell spray polyurethane foam
Interior and exterior footing drains keep moisture away from the foundation. Spray-on water proofing helps the concrete foundation walls resist moisture.
Intermittent water leaks have been injection sealed to prevent water infiltration into the foundation.
Joist straps or hangers and metal connector plates can reinforce a post-and-pier foundation against seismic movement
Key connection points for a continuous load path for earthquake and high wind disaster resistance
Lower-story wall anchorage to masonry (or concrete) base. Straps properly nailed at wall studs.
Metal-reinforced rigid foam panels create a form for the concrete foundation walls.
New Charleston, SC home's first level used as parking, storage, and access space
Pest proofing of this unvented crawlspace includes a metal termite shield that extends out from the sill plate, metal flashing wrapping the bottom of exterior rigid foam, and a termite inspection gap above interior rigid foam.
Pest protection measures include a termite shield under the rim joist and extending out on either side of the stem wall, insect screening under the furring air gap, and brick veneer to protect slab-edge insulation.
Possible failure scenarios due to house sitting on poorly braced and secured cripple wall
Properly reinforce masonry walls in coastal locations to resist high winds and waves.
Provide a continuous air barrier from the rigid foam below the crawlspace floor joists to the rim joist to the exterior wall above
Raised-slab CMU foundation including flood-resistant features: sloped grade, damp proofed stem wall, capillary break under the slab (gravel or sand), vapor barrier under the slab and capillary break at the top of the foundation wall (polyethylene sheet)
Recommended construction for homes in Zone B (areas of moderate flood hazard between the 100-yr and 500-yr flood) and Zones C and X (areas of minimal flood hazard above the 500-yr flood).
Recommended installation techniques for electrical and plumbing lines and other utility components in homes built on piers above the base flood elevation.
Reinforce concrete slab and foundation walls to minimize future cracks that could let in pests
Repair leaks and cracks, and cover holes in foundation floors and walls to minimize water and vapor entry.
Right - A continuous load path connects the roof and wall framing to the foundation.
Right - A corrugated metal closure conceals the exterior rigid insulation at the slab edge
Right - Additional potential locations for slab-on-grade insulation include (a) under the slab and outside the perimeter with optional underground moisture block, (b) under the whole foundation, or (c) on top of the slab.
Right - Basement slab with a capillary break of either gravel or a drainage mat.
Right - Basement with exterior XPS or EPS insulation and insulation under the basement slab.
