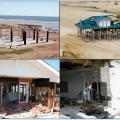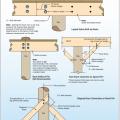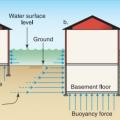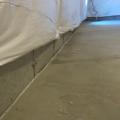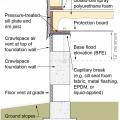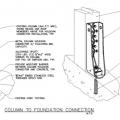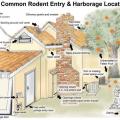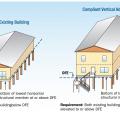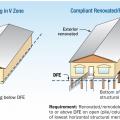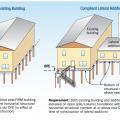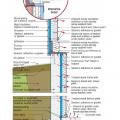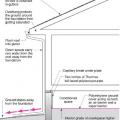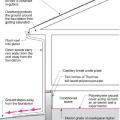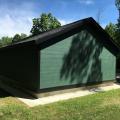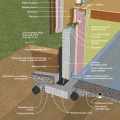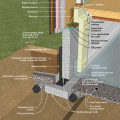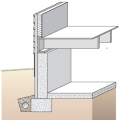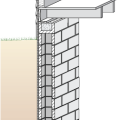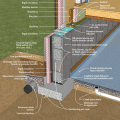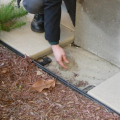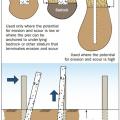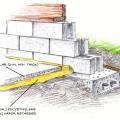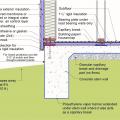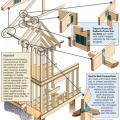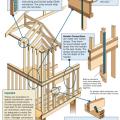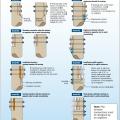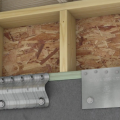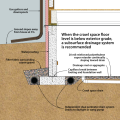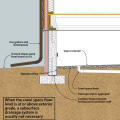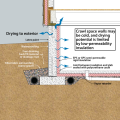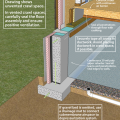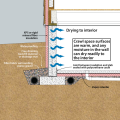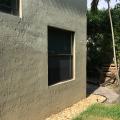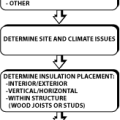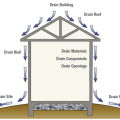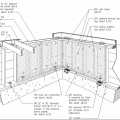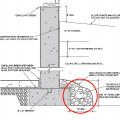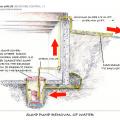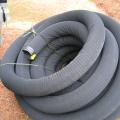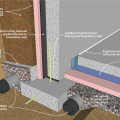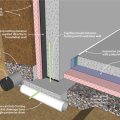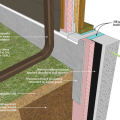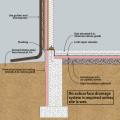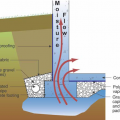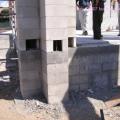Showing results 151 - 200 of 559
Buildings damaged by a hurricane storm surge: upper homes on gulf shoreline were hit by large waves above the lowest floor, lower left home on bay and right school 1.3 miles from gulf shoreline were hit by surge and small waves.
Built-up beam connections, knee brace connections, and diagonal brace connections for wood piles.
Buoyancy force on dry floodproofed homes with deep basements leads to possible foundation damage
Closed-cell spray foam insulates the floor above a vented crawlspace; a protection board made of fiber cement is screwed in place under the floor joists to keep out pests
Closed-cell spray foam insulates the floor above an open foundation; a protection board made of fiber cement is screwed in place under the floor joists to keep out pests
Comparison of a building that sits below the Design Flood Elevation and renovated to be above the DFE and to add a second story.
Comparison of a building that sits below the Design Flood Elevation and renovated to be above the DFE.
Comparison of a building that sits below the Design Flood Elevation and renovated to be above the DFE.
Comprehensive above-grade water management details for a crawlspace foundation include a capillary break over the crawlspace floor, slope the surface grade away, installing gutters that slope away, and capillary break under sill plate.
Comprehensive water management features include a capillary break (≥ 6-mil polyethylene sheeting) at all crawlspace floors
Concrete (4 inches thick at 5% slope) provides a pest-resistant perimeter around the foundation
Concrete pavers set in 4 inches of sand provide a pest-resistant ground break at the building perimeter.
Concrete pier foundations can be used in place of wood piles in coastal areas where risk of erosion and scour is low.
Concrete slab-on-grade foundation with a turn-down footing insulated on its top surface, showing anchorage of the wall to the foundation for seismic resistance
Connecting hardware helps tie the roof to the walls to ensure a continuous load path to improve a building’s resistance to high winds, floods, and earthquakes.
Connecting hardware helps tie the walls to the top plates and rim joists to ensure a continuous load path to improve a building’s resistance to high winds, floods, and earthquakes.
Correct seismic retrofit hardware for securing the sill plate to foundation wall
Crawl space interior insulation with EPS or XPS semi-permeable insulation on inside wall
Critical connections for providing a continuous load path in buildings and storm shelters
Design the roof, walls, foundation, and site to drain water away from the structure on all sides.
Detail for reinforcing a cripple wall to resist earthquake movement by installing anchor bolts and plywood reinforcement.
Drainage and waterproofing system components in a basement, single perimeter drain system, footing detail
Effectively manage below-grade water in urban sites to prevent moisture issues in new and existing buildings. This foundation wall has been waterproofed to prevent water infiltration.
