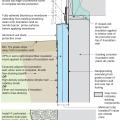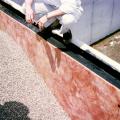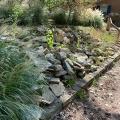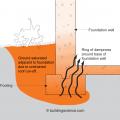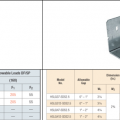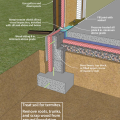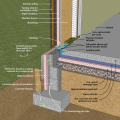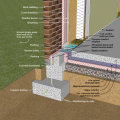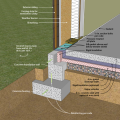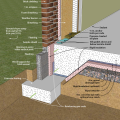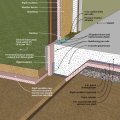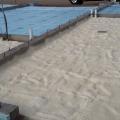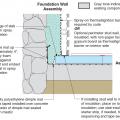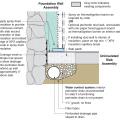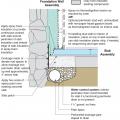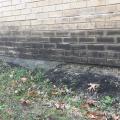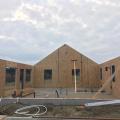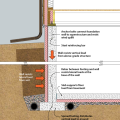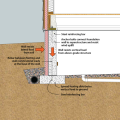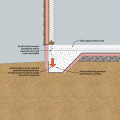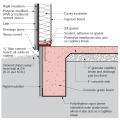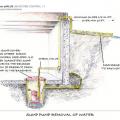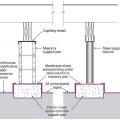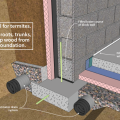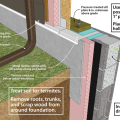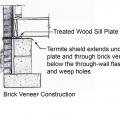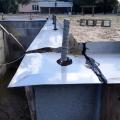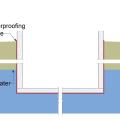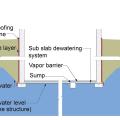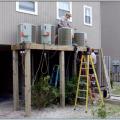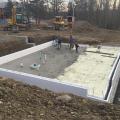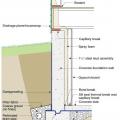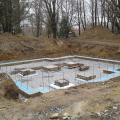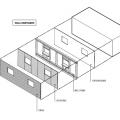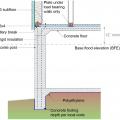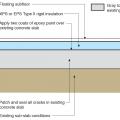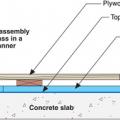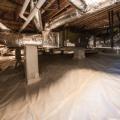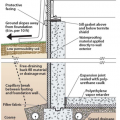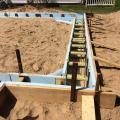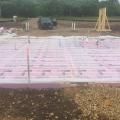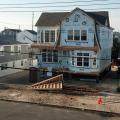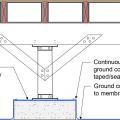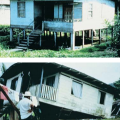Showing results 401 - 450 of 559
Rigid insulation and water control layers are installed on the exterior of a flat foundation wall; spray foam insulates the rim joist
Seal the crack between the sill plate and the foundation wall
Shear Strength Comparison Between a Foundation Stud Anchor (on left) and a Shear Transfer Angle (on right)
Spray foam and rigid foam were used under the slab while rigid foam wraps the exterior of the foundation walls.
Spray foam extends down the foundation wall to the slab, which has been retrofitted by adding dimple plastic drainage mat and rigid foam insulation.
Spray foam extends down the inside of the foundation wall to the uninsulated slab; because the wall lacked exterior perimeter drainage, the slab was cut and an interior footing drain was installed.
Spray foam insulation extends down the foundation wall to the slab, which has been retrofitted by cutting the slab to install drainage mat against the wall and a new perimeter footing drain, along with rigid foam plastic above the slab.
Structural insulated panels offer a continuous layer of thermal protection and draft resistance around the home and come from the factory precut for fast assembly.
Stucco is installed over rigid insulation, which is installed over a drainage plane consisting of a drainage gap and building wrap layer over the sheathing
Termite shield extends under sill plate and through brick veneer below the through-wall flashing and weep holes.
Termite shield is installed at the top of the foundation wall before installing sill plates; all seams and holes are sealed with epoxy
The “continuous waterproofing” approach can be used to control groundwater in cases where the building foundation is below the groundwater table.
The “draw down” approach can be used to control groundwater in cases where the building foundation is below the groundwater table.
The basement slab is wrapped in a blanket of insulation including R-27 of closed-cell spray foam under the slab and R-22 ICF blocks wrapping the slab edges.
The below-grade wall assembly includes dampproofing, draining details, and insulation.
The blue foam sill gasket visible on the foundation wall will help ensure an air-tight connection with the double-wall assembly above.
The components of a framed wall include from inside to out: gypsum, wood studs, OSB or plywood sheathing, and siding.
The cripple wall hiding the post-and-pier foundation of this wood framed house toppled when the house was shifted partially off its piers by an earthquake
The elevated concrete floor over this concrete column foundation uses rigid foam on its interior surface to reduce thermal bridging and risk of floodwater damage
The existing slab is retrofitted by coating with epoxy paint, then installing rigid foam insulation and a floating subfloor.
The existing slab is retrofitted with epoxy paint, rigid foam insulation, sleepers (furring strips), and subfloor.
The flat retrofit foundation plate is used to connect the concrete foundation to the sill plate from the exterior of the building as part of a seismic retrofit
The floor of the sealed insulated crawlspace is covered with a heavy plastic vapor-barrier sheathing that is taped at all seams and around the foundation piers to prevent water vapor from moving into the crawlspace.
The goal of foundation moisture management is to construct the basement, crawlspace, or slab in a way that keeps moisture from getting in in the first place
The Habitat affiliate makes its own “ICF” foundation walls with rigid foam held in place with wood spacers.
The home’s slab-on-grade foundation is wrapped in a blanket of rigid foam extending completely under the slab and along the edges.
The leaks in this foundation wall have been injection sealed to prevent water infiltration into the foundation.
The pier foundation that lifts this home above flood waters is visible in this photo taken before the skirt walls were added.
The polyethylene ground cover in the crawlspace is continuous at interior posts and piers
