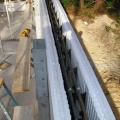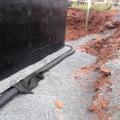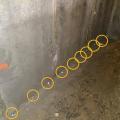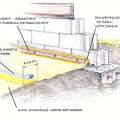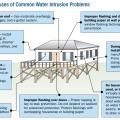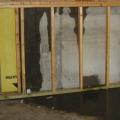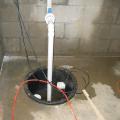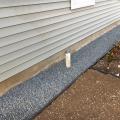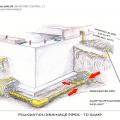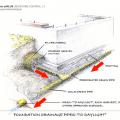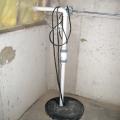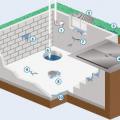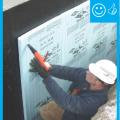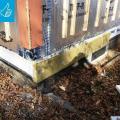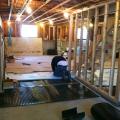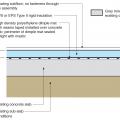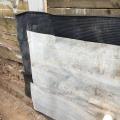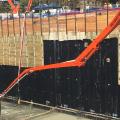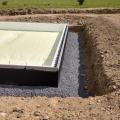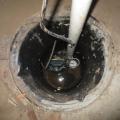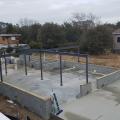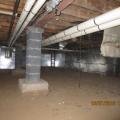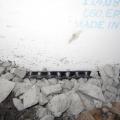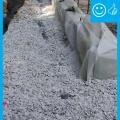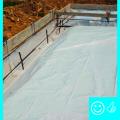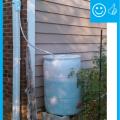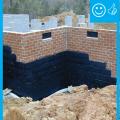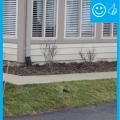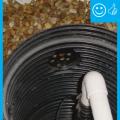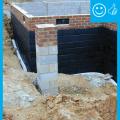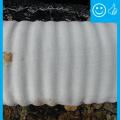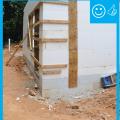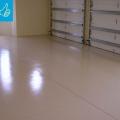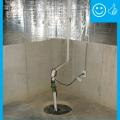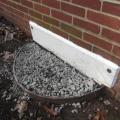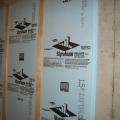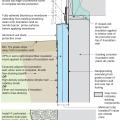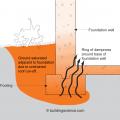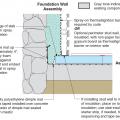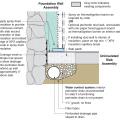Showing results 51 - 100 of 153
ICF bricks are stacked to form hollow walls that are reinforced with steel rebar before the concrete is poured in
Interior and exterior footing drains keep moisture away from the foundation. Spray-on water proofing helps the concrete foundation walls resist moisture.
Intermittent water leaks have been injection sealed to prevent water infiltration into the foundation.
Repair leaks and cracks, and cover holes in foundation floors and walls to minimize water and vapor entry.
Right - Basement slab with a capillary break of either gravel or a drainage mat.
Right - Below-grade concrete has been properly sealed against moisture and is now having insulation installed.
Right - Permeable rigid mineral wool insulation and appropriate water-management flashing details are integrated with new rigid foam siding to keep water away from the sill beam above the foundation wall
Right - Retrofit of an existing basement slab by adding dimple plastic mat, rigid foam insulation, and a floating subfloor.
Right - The existing basement slab is retrofitted by installing a dimple plastic drainage mat, rigid foam insulation, and a floating subfloor.
Right - The service penetration in the waterproofing membrane is well-sealed, and there is a drainage mat acting as a protective layer on the interior of the soldier piles and wood lagging.
Right - This waterproofing membrane on the interior of a deep soldier pile foundation with wood lagging is continuous, and penetrations through the membrane have been sealed.
Right – A dimpled plastic rainscreen product is installed over liquid-applied waterproofing on the exterior of the ICF foundation walls, directing water down the wall to the perimeter drain tile, thus encouraging drainage around the foundation.
Right – A sump pump with a perforated sump pit was installed in the crawlspace slab to reduce water accumulation under the slab
Right – Because this home is in a coastal location that may flood the crawlspace is vented and the home is constructed on metal piers.
Right – Foil-faced insulation was added after the crawlspace was dried and sealed by diverting water runoff, sealing off crawlspace windows and vents, and adding sump pumps and exhaust fan ventilation
Right – Foundation drainage mat was installed over the waterproof membrane that covers the sealed crawlspace window
Right – House without gutters has waterproof liner, drain tile, and gravel bed extending more than 5 feet from foundation
Right – Polyethylene sheeting completely covers the aggregate and the footing with no tears or open seams
Right – Polyethylene sheeting is laid over aggregate and over footing to provide a capillary break between the ground and the slab and between the footing and the stem wall
Right – Polyethylene sheeting vapor barrier is installed and sealed to the crawlspace walls with mastic
Right – Rain barrel installed with an overflow spout terminating at least 5 feet from foundation
Right – The drain slopes away from the foundation and terminates at the proper distance
Right – The drain tile connects to a sump pump which will pump water away from the foundation
Right – The drain tile is installed along the bottom of the entire foundation footing
Right – The drain tile is wrapped in fabric which will prevent it clogging with debris
Right – The insulated concrete forms that are below-grade have a damp-proof coating to prevent moisture seeping into the foundation
Right – The seam between the slab and the foundation wall is sealed with urethane caulk.
Right – The slab is coated with two coats of epoxy paint to minimize moisture transfer through the slab from the ground.
Right – This crawlspace window was completely sealed off on the inside and outside with air barrier and water-proof materials and the window well was filled in to an above-grade height to prevent bulk water from entering the crawlspace
Rigid insulation and water control layers are installed on the exterior of a flat foundation wall; spray foam insulates the rim joist
Spray foam extends down the foundation wall to the slab, which has been retrofitted by adding dimple plastic drainage mat and rigid foam insulation.
Spray foam extends down the inside of the foundation wall to the uninsulated slab; because the wall lacked exterior perimeter drainage, the slab was cut and an interior footing drain was installed.
