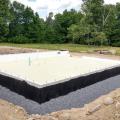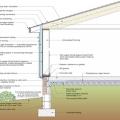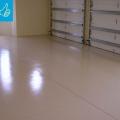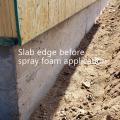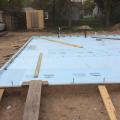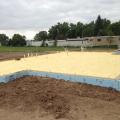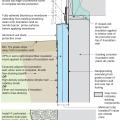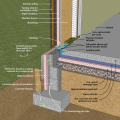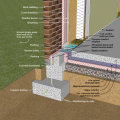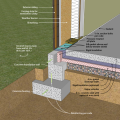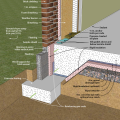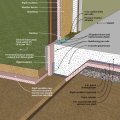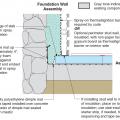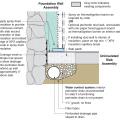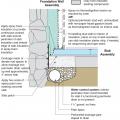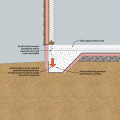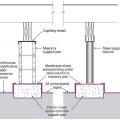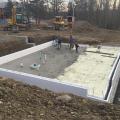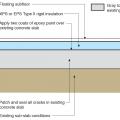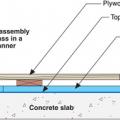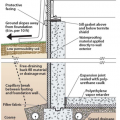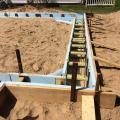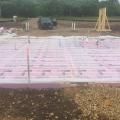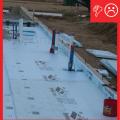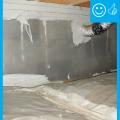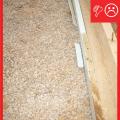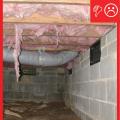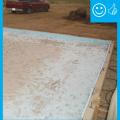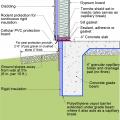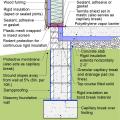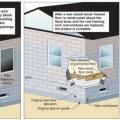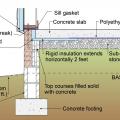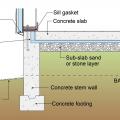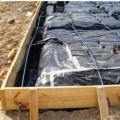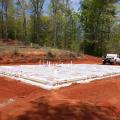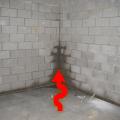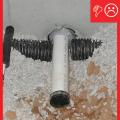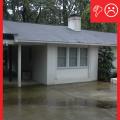Showing results 51 - 100 of 103
Right – The foundation of this ICF home was constructed of ICFs that were set in place on a gravel bed, then 3.5 inches (R-36) of closed-cell spray foam was sprayed directly onto the gravel, providing an effective air, vapor, and thermal barrier.
Right – The raised-slab, brick-and-block stem wall, above-grade walls, and roof of this house use flood damage-resistant materials, integrated water, vapor, and air control layers, and construction methods which promote good drainage and rapid drying
Right – The raised-slab, CMU block stem wall, above-grade walls, and roof of this house use flood damage-resistant materials, integrated water, vapor, and air control layers, and construction methods which promote good drainage and rapid drying
Right – The raised-slab, poured-concrete stem wall, above-grade walls, and roof of this house use flood damage-resistant materials, integrated water, vapor, and air control layers, and construction methods which promote good drainage and rapid drying
Right – The seam between the slab and the foundation wall is sealed with urethane caulk.
Right – The slab is coated with two coats of epoxy paint to minimize moisture transfer through the slab from the ground.
Right – This wall is constructed with the sill plate overhanging the top of the foundation wall so that when rigid foam is installed on the exterior of the foundation wall, its surface will align with the surface of the wall sheathing.
Right-Polyethylene sheeting is correctly installed over aggregate and taped to pillars and foundation wall
Rigid foam extends under the full slab and lines the inside edges of the foundation walls.
Rigid foam insulation and a thin slab were installed over the dirt and gravel of this sealed crawlspace
Rigid insulation and water control layers are installed on the exterior of a flat foundation wall; spray foam insulates the rim joist
Spray foam extends down the foundation wall to the slab, which has been retrofitted by adding dimple plastic drainage mat and rigid foam insulation.
Spray foam extends down the inside of the foundation wall to the uninsulated slab; because the wall lacked exterior perimeter drainage, the slab was cut and an interior footing drain was installed.
Spray foam insulation extends down the foundation wall to the slab, which has been retrofitted by cutting the slab to install drainage mat against the wall and a new perimeter footing drain, along with rigid foam plastic above the slab.
The basement slab is wrapped in a blanket of insulation including R-27 of closed-cell spray foam under the slab and R-22 ICF blocks wrapping the slab edges.
The existing slab is retrofitted by coating with epoxy paint, then installing rigid foam insulation and a floating subfloor.
The existing slab is retrofitted with epoxy paint, rigid foam insulation, sleepers (furring strips), and subfloor.
The goal of foundation moisture management is to construct the basement, crawlspace, or slab in a way that keeps moisture from getting in in the first place
The Habitat affiliate makes its own “ICF” foundation walls with rigid foam held in place with wood spacers.
The home’s slab-on-grade foundation is wrapped in a blanket of rigid foam extending completely under the slab and along the edges.
The seams of the rigid insulation are not taped and it will not provide a complete capillary break
There is polyethylene sheeting installed to provide a capillary break between the ground and slab
This exterior insulated slab-on-grade monolithic grade beam foundation is protected from pests by termite shield at the sill plate, borate-treated framing, flashing at end of wall insulation, brick veneer over slab-edge insulation, and rock ground cover.
This house with an insulated slab is protected from pests with a termite shield at the sill plate, borate-treated framing, insect screen covering bottom of furring air gap, and brick veneer over slab-edge insulation
This left-to-right sequence shows the method of wall extension to flood-proof a masonry house on a slab foundation. Here the new, raised floor is wood-framed over a wet-floodproofed crawlspace, but using fill to create a new raised slab is also an option.
This plumbing pipe is wrapped with a stainless steel mesh skirt that is clamped to the pipe before the concrete slab is poured to to keep out bugs and rodents
This raised-slab CMU and brick foundation includes flood-resistant features such as a sloped grade, capillary break under the slab (gravel or sand), vapor barrier under the slab (polyethylene sheet), and capillary break at the top of the foundation wall
This raised-slab poured concrete foundation includes flood-resistant features such as a sloped grade, capillary break under the slab (gravel or sand), vapor retarder under the slab (rigid insulation), and capillary break at the top of the foundation wall
This Texas homes uses a slab foundation including a 4-in.-thick post-tensioned monolithic slab with turned-down edges poured over a 6-mil polyethylene vapor barrier and capillary break; slab edge insulation is not used due to termite risk.
To help keep the monolithic slab-on-grade foundation dry, the site’s surfaces is graded away from the structure, the slab is poured on a bed of gravel, and using a vapor barrier will separate the foundation from the sill plates.
Two inches (R-10) of rigid foam line the interior of the perimeter footing walls before the post-tensioned slab is poured.
Wrong - Polyethylene sheeting should be lapped up sides of walls and pillars and taped
Wrong – Drain pipe has been cut and foundation penetration has not been properly sealed
Wrong – No polyethylene sheeting vapor barrier is installed on the crawlspace floor

