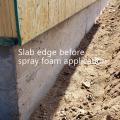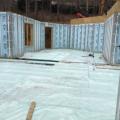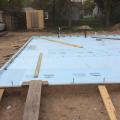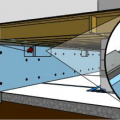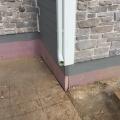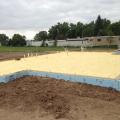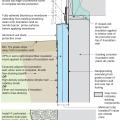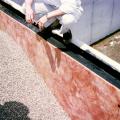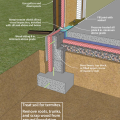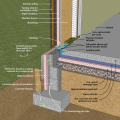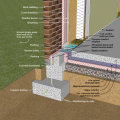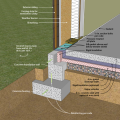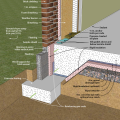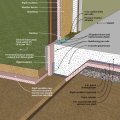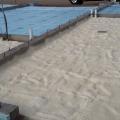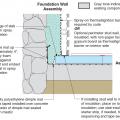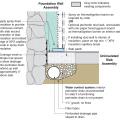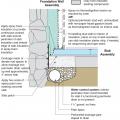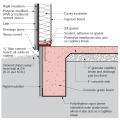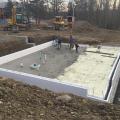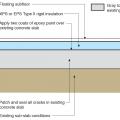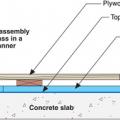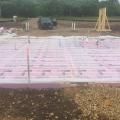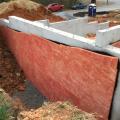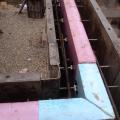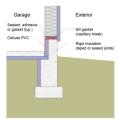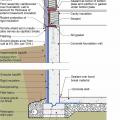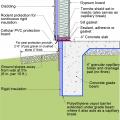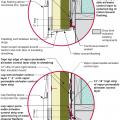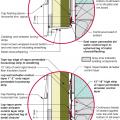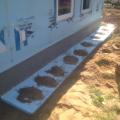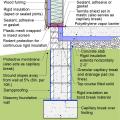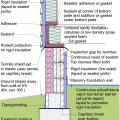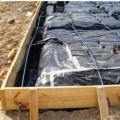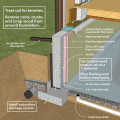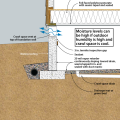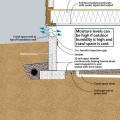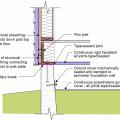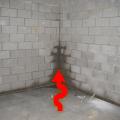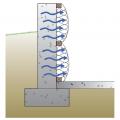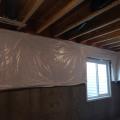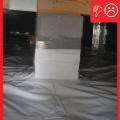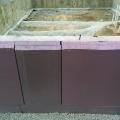Showing results 201 - 248 of 248
Right – This wall is constructed with the sill plate overhanging the top of the foundation wall so that when rigid foam is installed on the exterior of the foundation wall, its surface will align with the surface of the wall sheathing.
Right – Two inches of rigid foam was installed on the ground before pouring the basement floor slab while precast, pre-insulated concrete panels comprise the basement walls.
Right-Polyethylene sheeting is correctly installed over aggregate and taped to pillars and foundation wall
Rigid foam extends under the full slab and lines the inside edges of the foundation walls.
Rigid foam insulation and a thin slab were installed over the dirt and gravel of this sealed crawlspace
Rigid insulation and water control layers are installed on the exterior of a flat foundation wall; spray foam insulates the rim joist
Spray foam and rigid foam were used under the slab while rigid foam wraps the exterior of the foundation walls.
Spray foam extends down the foundation wall to the slab, which has been retrofitted by adding dimple plastic drainage mat and rigid foam insulation.
Spray foam extends down the inside of the foundation wall to the uninsulated slab; because the wall lacked exterior perimeter drainage, the slab was cut and an interior footing drain was installed.
Spray foam insulation extends down the foundation wall to the slab, which has been retrofitted by cutting the slab to install drainage mat against the wall and a new perimeter footing drain, along with rigid foam plastic above the slab.
Stucco is installed over rigid insulation, which is installed over a drainage plane consisting of a drainage gap and building wrap layer over the sheathing
The basement slab is wrapped in a blanket of insulation including R-27 of closed-cell spray foam under the slab and R-22 ICF blocks wrapping the slab edges.
The existing slab is retrofitted by coating with epoxy paint, then installing rigid foam insulation and a floating subfloor.
The existing slab is retrofitted with epoxy paint, rigid foam insulation, sleepers (furring strips), and subfloor.
The home’s slab-on-grade foundation is wrapped in a blanket of rigid foam extending completely under the slab and along the edges.
These below-grade walls are insulated along the exterior with R-5 of bug-resistant high-density rigid fiberglass insulation installed over damproofing.
This 4-inch layer of rigid foam insulation (R-20) will be sandwiched between two layers of concrete poured on site for a highly insulated foundation wall.
This assembly can be used to thermally isolate heated or partially heated garages with slab foundations from the exterior in multifamily row houses/townhouses in IECC Climate Zones 3 and higher.
This basement is insulated on the exterior with rigid foam over dampproofing, with granular backfill and footing drains to facilitate drainage away from the foundation, a termite shield to protect from pests, and cellular PVC to protect the rigid foam.
This exterior insulated slab-on-grade monolithic grade beam foundation is protected from pests by termite shield at the sill plate, borate-treated framing, flashing at end of wall insulation, brick veneer over slab-edge insulation, and rock ground cover.
This exterior wall retrofit permits drying to the exterior of a sill plate installed on an untreated flat foundation wall
This exterior wall retrofit permits drying to the exterior of a sill plate installed on an untreated irregular foundation wall
This home has a cost-saving shallow frost-protected foundation that uses rigid foam laid vertically at the base of the 16-inch-deep footers to protect the foundation from frost damage.
This house with an insulated slab is protected from pests with a termite shield at the sill plate, borate-treated framing, insect screen covering bottom of furring air gap, and brick veneer over slab-edge insulation
This house with interior insulated crawlspace is protected from pests with termite shield at sill plate, borate-treated framing, flashing at end of wall insulation, and a termite inspection gap at the top of the rigid foam
This Texas homes uses a slab foundation including a 4-in.-thick post-tensioned monolithic slab with turned-down edges poured over a 6-mil polyethylene vapor barrier and capillary break; slab edge insulation is not used due to termite risk.
Unvented crawl space with interior insulation - designed for termite resistance in heavily infested areas
Wrong - Moisture from within the basement foundation wall can migrate into the insulation cavity in a conventional blanket insulation installation.
Wrong - Polyethylene sheeting should be lapped up sides of walls and pillars and taped
Wrong - The basement blanket insulation is loosely attached to the interior of the basement wall, does not cover the entire wall, is not sealed at the edges, and is not installed over rigid foam that covers the entire surface of the foundation walls.
Wrong – The polyethylene sheeting vapor barrier is not attached to the piers with mechanical fasteners
Wrong – When more than one layer of insulation is installed, the seams should be staggered to discourage ground water from reaching the foundation wall.
