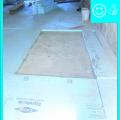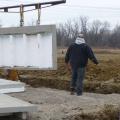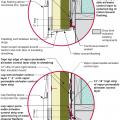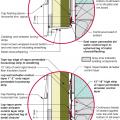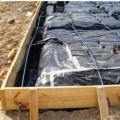Showing results 1 - 8 of 8
Right - This rigid insulation is correctly installed in a level layer over aggregate; the seams will be taped
Right – Prepoured foundation panels with integrated insulation and vapor barrier are installed in place.
Right – The raised slab foundation has a 3-ft stem wall of filled concrete block, then is back-filled with compacted dirt and crushed rock, then insulated with 1” rigid foam covered with taped vapor barrier, under a floor slab.
Right-Polyethylene sheeting is correctly installed over aggregate and taped to pillars and foundation wall
This exterior wall retrofit permits drying to the exterior of a sill plate installed on an untreated flat foundation wall
This exterior wall retrofit permits drying to the exterior of a sill plate installed on an untreated irregular foundation wall
This Texas homes uses a slab foundation including a 4-in.-thick post-tensioned monolithic slab with turned-down edges poured over a 6-mil polyethylene vapor barrier and capillary break; slab edge insulation is not used due to termite risk.
Wrong - Polyethylene sheeting should be lapped up sides of walls and pillars and taped
