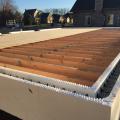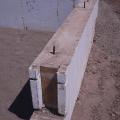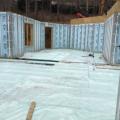Showing results 1 - 3 of 3
Right – 11-inch ICFs provide R-50 of wall insulation from the footing to the roof on this cold-climate home.
Right – Insulated concrete forms (ICFs) provide the insulated stem wall for the slab-on-grade foundation for this SIP house.
Right – Two inches of rigid foam was installed on the ground before pouring the basement floor slab while precast, pre-insulated concrete panels comprise the basement walls.


