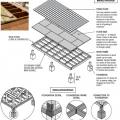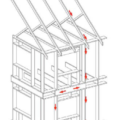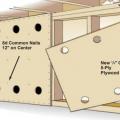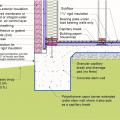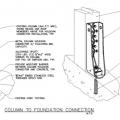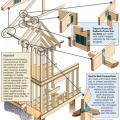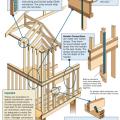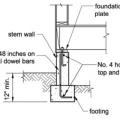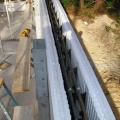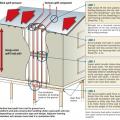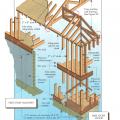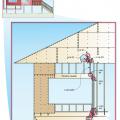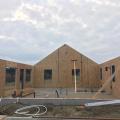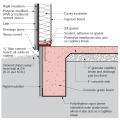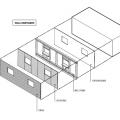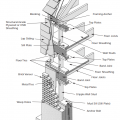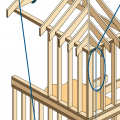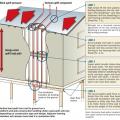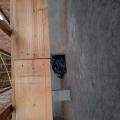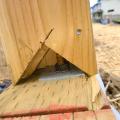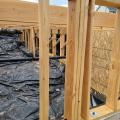Showing results 1 - 26 of 26
A raised wood pier foundation can raise the subfloor above the design flood elevation.
Advanced framing techniques include constructing on a 2-foot grid where wall studs are placed 24 inches on center and aligned with roof and floor trusses for a continuous load path from roof to foundation.
Braced cripple wall construction in crawlspace anchored to framing and foundation
Brick veneer framed wall supported by a concrete slab-on-grade foundation with a turn-down footing insulated on its top surface, showing anchorage of the wall to the foundation for seismic resistance
Connecting hardware helps tie the roof to the walls to ensure a continuous load path to improve a building’s resistance to high winds, floods, and earthquakes.
Connecting hardware helps tie the walls to the top plates and rim joists to ensure a continuous load path to improve a building’s resistance to high winds, floods, and earthquakes.
Critical connections for providing a continuous load path in buildings and storm shelters
How to properly anchor a new home to its foundation with foundation sill plate, stem wall, and footing
ICF bricks are stacked to form hollow walls that are reinforced with steel rebar before the concrete is poured in
In high-wind regions, special hardware is used for most framing connections; toe-nailing is not acceptable.
Key connection points for a continuous load path for earthquake and high wind disaster resistance
Right - A continuous load path connects the roof and wall framing to the foundation.
Right – Examples of wall stud to sill plate and foundation and wall rod connectors and brackets.
Structural insulated panels offer a continuous layer of thermal protection and draft resistance around the home and come from the factory precut for fast assembly.
Stucco is installed over rigid insulation, which is installed over a drainage plane consisting of a drainage gap and building wrap layer over the sheathing
The components of a framed wall include from inside to out: gypsum, wood studs, OSB or plywood sheathing, and siding.
This wood-framed wall is connected with framing anchors, metal strapping and ties, and anchor bolts to secure the roof to the walls and walls to the foundation
Uplift forces acting on the roof are met with roof-wall connections that distribute the forces down the walls and into the foundation along the continuous load path.
Wrong - The wall stud should not be cut to fit around foundation anchor bolt; the stud should be repositioned.
Wrong - Wall studs were poorly positioned; should not be cut to fit over a foundation anchor bolt.
