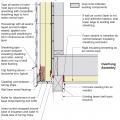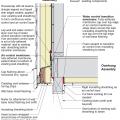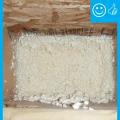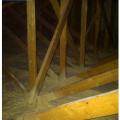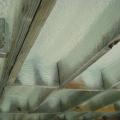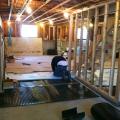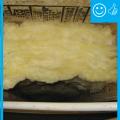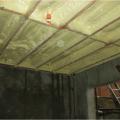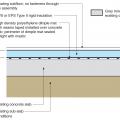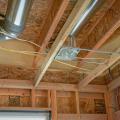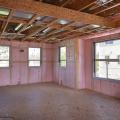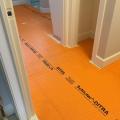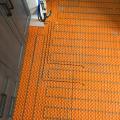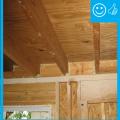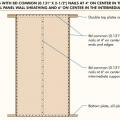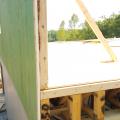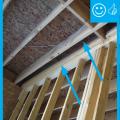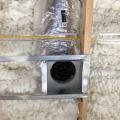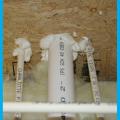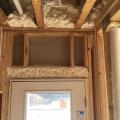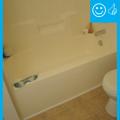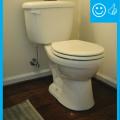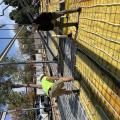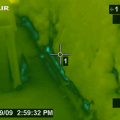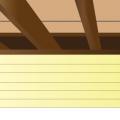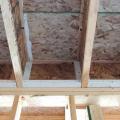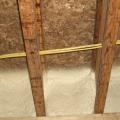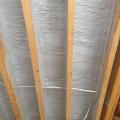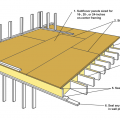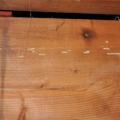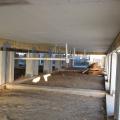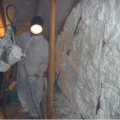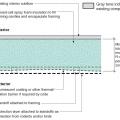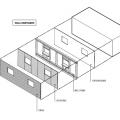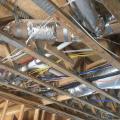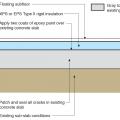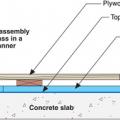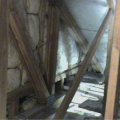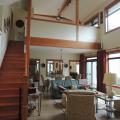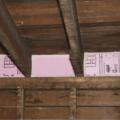Showing results 51 - 100 of 124
Retrofit of cantilevered wall with beam showing details at the outside corner for installing air sealing and rigid foam insulation in the wall and overhanging floor
Retrofit of cantilevered wall with beam showing details at the outside corner for installing air sealing and rigid foam insulation plus water control membrane in the wall and overhanging floor
Right - Air barrier is present and installed between the floor system and unconditioned space.
Right - Closed-cell spray foam covers the ceiling and joists to insulate and air-seal the ceiling deck.
Right - Foil-faced polyisocyanurate insulating rigid foam sheathing is installed below the floor framing of this house built on piers; however, the seams should be sealed with metal taped and the plumbing elevated and protected.
Right - Foil-faced polyisocyanurate insulating rigid foam sheathing is installed rather than fibrous insulation below the floor framing of this house built on piers
Right - Retrofit of an existing basement slab by adding dimple plastic mat, rigid foam insulation, and a floating subfloor.
Right - Spray foam insulation air-seals the ceiling-to-drywall seams at the wall top plate.
Right - The ceiling above the garage is air-sealed and insulated with spray foam.
Right - The existing basement slab is retrofitted by installing a dimple plastic drainage mat, rigid foam insulation, and a floating subfloor.
Right - The rigid metal HVAC ducting is installed between the floor joists rather than in an unconditioned attic or crawl space to minimize heat loss.
Right – A mat is installed to contain radiant floor loops which distribute hot water from this home’s combi boiler.
Right – Cantilever has been properly insulated, air sealed, and cavity has been blocked.
Right – Engineered open-web floor joists provide space between floors for ducting.
Right – Open web floor joists can provide a space between floors for HVAC ducting.
Right – Spray foam insulation fills the header above the door and fills the rim joist between floors.
Right – Workers lay radiant floor loops over the concrete reinforcement which is laid over a heavy vapor barrier installed over the sub-slab insulation before the slab is poured.
Right-- IR photo shows how effectively spray foam insulated/air sealed attic kneewall and the floor cavities under kneewall
Rigid foam insulation and a thin slab were installed over the dirt and gravel of this sealed crawlspace
Spray foam insulation air-seals and insulates the floor above the garage; the joist will be filled with fibrous insulation in this flash-and-batt approach.
Termite mud tubes on floor joists indicate the presence of termites in the crawlspace
The application of intumescent coating/protection layer protects this elevated floor system from below.
The attic kneewall and the open floor cavities under kneewall are both sealed and insulated in one step with spray foam insulation
The ceiling over an unconditioned space is insulated with closed-cell spray foam that fills the ceiling cavities and encapsulates the framing
The components of a framed wall include from inside to out: gypsum, wood studs, OSB or plywood sheathing, and siding.
The ducts are located in conditioned space in open-web joists between the floors and supported to prevent sagging.
The existing slab is retrofitted by coating with epoxy paint, then installing rigid foam insulation and a floating subfloor.
The existing slab is retrofitted with epoxy paint, rigid foam insulation, sleepers (furring strips), and subfloor.
The floor cavities under this attic kneewall are completely open to the unconditioned attic space and a prime target for wind washing
The open-web roof and floor joists, laminated beams, and I-beams reduce raw lumber use and increase load-bearing capacity, while resisting shrinking, twisting, splitting, and warping.
Thermal and air barriers at rim joist or new blocking prevent Infiltration of unconditioned air into the floor cavity
Thermal mass stained concrete slab absorb solar heat during the day and release it into the rooms at night.
These floor joist bays have been properly air sealed with caulked rigid foam insulation
Thick beads of caulk will form a continuous seal between the subfloor and the wall’s bottom plate to keep out air and bugs.
