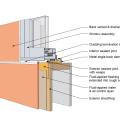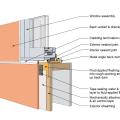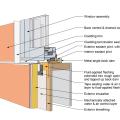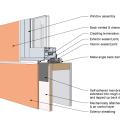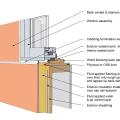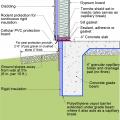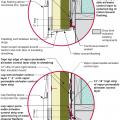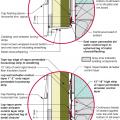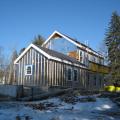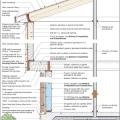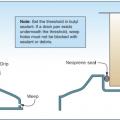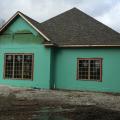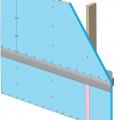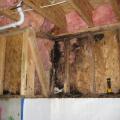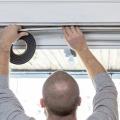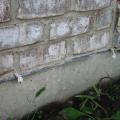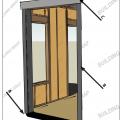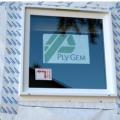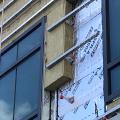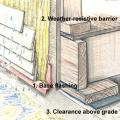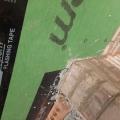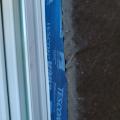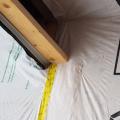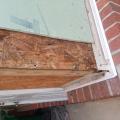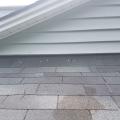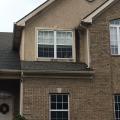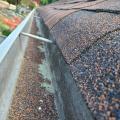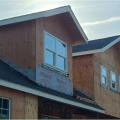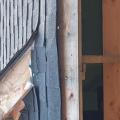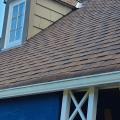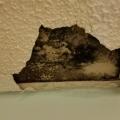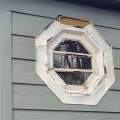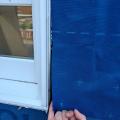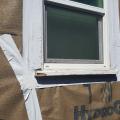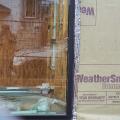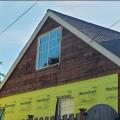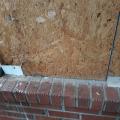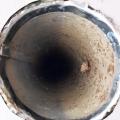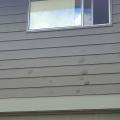Showing results 151 - 200 of 211
This drawing shows key sill details for a window installation using a fluid-applied flashing on a wall with a fluid-applied water and air control layer
This drawing shows key sill details for a window installation using a fluid-applied flashing on a wall with a mechanically attached water and air control layer
This drawing shows key sill details for a window installation using a fluid-applied flashing on a wall with a mechanically attached water and air control layer and continuous insulation
This drawing shows key sill details for a window installation using a self-adhered membrane tape flashing on a wall with a mechanically attached water and air control layer
This drawing shows key sill details for an “outie” window installation using a fluid-applied flashing on a wall with a fluid-applied water and air control layer and continuous insulation
This exterior insulated slab-on-grade monolithic grade beam foundation is protected from pests by termite shield at the sill plate, borate-treated framing, flashing at end of wall insulation, brick veneer over slab-edge insulation, and rock ground cover.
This exterior wall retrofit permits drying to the exterior of a sill plate installed on an untreated flat foundation wall
This exterior wall retrofit permits drying to the exterior of a sill plate installed on an untreated irregular foundation wall
This farmhouse was retrofit by removing the existing siding and adding taped insulated sheathing and battens before installing new siding
This house design in the Hot-Humid climate uses a slab foundation, masonry walls, and an Exterior Insulation Finish System (EIFS) cladding.
Threshold Sweep Flashing protects the door and helps to keep out wind-driven rain.
Two types of paint-on flashing (green and red) are installed on the walls and around the windows, over the coated sheathing which is taped at the seams.
Weep holes: Rope inserted in the head joist between bricks will allow water to weep out of the base of the wall assembly
Windows are installed as “outies” in this wall assembly using a self-adhered membrane water and air control layer with continuous exterior insulation
Wrong - House wrap was poorly installed, seams were not taped, and flashing tape was not installed around windows.
Wrong - House wrap and flashing tape are poorly installed allowing water to get into the gaps behind flashing tape.
Wrong - House wrap tape is not fully adhered at seam and flashing tape is missing from window head, jamb, and corner above window.
Wrong - House wrap was not properly cut and adhered where the roof meets the wall so water is likely to get behind the house wrap.
Wrong - House wrap was poorly cut at wall interface and not taped leaving wood exposed and vulnerable to water entry.
Wrong - Metal flashing is bent and poorly installed and tape flashing is missing.
Wrong - Missing kick-out flashing to divert rainwater runoff away from the house and into the gutter where the roof meets the wall has caused discoloration of the stucco and water damage behind the stucco by the front porch and the second-story window.
Wrong - Missing kick-out flashing to divert rainwater runoff into the gutter where the roof meets the wall has caused discoloration and water damage behind the stucco next to this second-story window.
Wrong - Roof is missing metal drip edge to cover the edge of OSB roof decking, roof underlayment should be trimmed back, and asphalt shingles are poorly installed.
Wrong - Roof-wall juncture lacks metal flashing and is poorly designed, thus encouraging water entry.
Wrong - Step flashing is missing where the gable meets roof and the valley flashing is incorrectly on top of rather than under shingles.
Wrong - Stucco has rotted and cracked above a window because of water damage due to lack of proper flashing and drainage.
Wrong - The gutter is missing kick-out flashing causing wall and window damage beneath it.
Wrong - The siding on the chimney is rotten because there is no metal step flashing at the base of the chimney.
Wrong - There is no step flashing along the base of the gable and the right window is missing sill trim.
Wrong - Through-wall flashing has not been installed at brick wall intervals and house wrap is missing.
Wrong - Vent hole has no cover or screening and is poorly sealed and flashed to siding.
Wrong - Vent hole has no cover or screening and is poorly sealed and flashed to siding.
Wrong - Water has gotten behind the paint, possibly due to lack of window flashing, leading to blistering.
