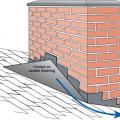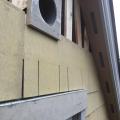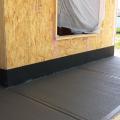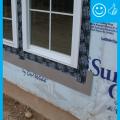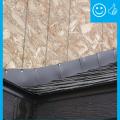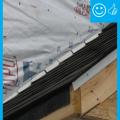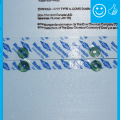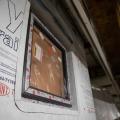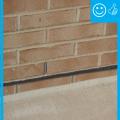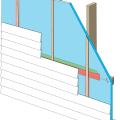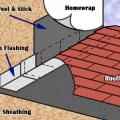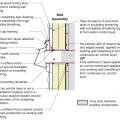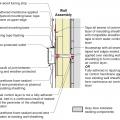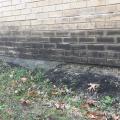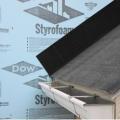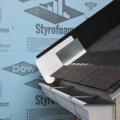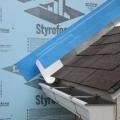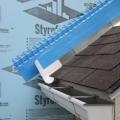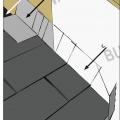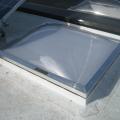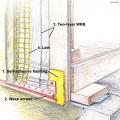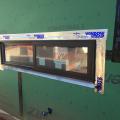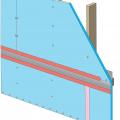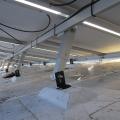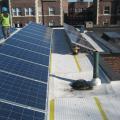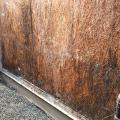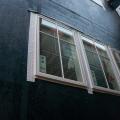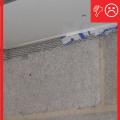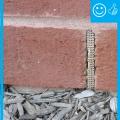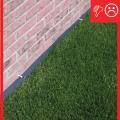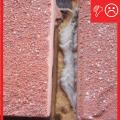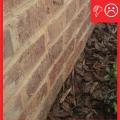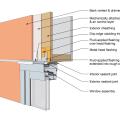Showing results 51 - 100 of 146
Right – A chimney cricket is installed and flashed to direct rainwater around the chimney
Right – A flexible flashing product is installed around the corners of the window sill before installing the windows.
Right – A metal flashing was installed behind the first row of siding above the windows to guide water over the trim.
Right – The base of the wall is water proofed and the seam between the base of the wall and the sidewalk is air sealed.
Right – The flashing is properly installed to create a complete drainage system with continuous rigid insulation sheathing/siding
Right – The water-resistant barrier is layered over the step flashing to provide a complete drainage system
Right – There is flashing installed along the top of the window and the water-resistant barrier is layered over to create a complete drainage system
Right – There is flashing installed at the bottom of the wall to create a satisfactory drainage system
Right – Two-thirds of acrylic tape is offset above the joint and over and above the fasteners
Right – two-thirds of the blue butyl flashing tape is above the sheathing seam; the top edge of the butyl flashing tape is covered with clear sheathing tape that is also offset so two-thirds is above the top edge of the butyl flashing.
Right – Windows are installed and flashed in the factory for these modular homes.
Right: Brick veneer is flashed correctly with weep holes and a fine mesh screen is installed to prevent pest entry.
Rigid foam insulation can serve as the drainage plane when all seams are taped. Furring strips provide an air gap behind the cladding.
Section view of duct or pipe penetration through exterior wall showing flashing and air sealing details
Section view of electric box installation in exterior wall showing flashing and air sealing details
Step 1. Apply roof underlayment over roof deck and up the sidewall over the rigid foam insulation
Step 2. Install shingle starter strip then kick-out diverter as first piece of step flashing.
Step 3. Place the first shingle and the next section of sidewall flashing over upper edge of diverter
Step 4. Install remaining sidewall flashing, appropriate counter flashing, and shingles
Step 5. Apply self-adhesive flashing over top edge of the wall flashing, diverter, and rigid foam insulation
Step and kick-out flashing at all roof-wall intersections extending ≥ 4 in. on wall surface above roof deck and integrated with drainage plane above
Strips of roofing membrane are used to flash around a skylight on a flat roof retrofit
Tape the joint between the top insulation sheet and the Z-flashing with 2" wide tape to improve air tightness
The “down” and “out” approach to flashing – metal flashing directs water down and out of building assemblies
The blocking is completely flashed with roofing membrane before the PV rack hardware is attached on a flat roof
The fluid-applied asphalt coating provides a weather-resistant, moisture resistant layer around the house, serving as a continuous drainage plane and flashing for window and door openings.
The retrofitted flat roof has PV panels and walking mats installed over the roofing membrane
The sheathing has rotted because there was not a sufficient drainage gap behind the stucco cladding
The tape window flashing here is integrated with the roller-applied weather-resistant barrier.
The water-resistant barrier, weep screed, and stucco lathe are not properly layered
The water-resistant barrier, weep screed, and stucco lathe are properly layered and will create a complete drainage system
The weep holes are spaced at the correct distance to provide a complete drainage system
The windows in this building are connected to the fully adhered water and air control layer using fluid-applied flashing
This drawing shows key head details for a window installation using a fluid-applied flashing on a wall with a fluid-applied water and air control layer
This drawing shows key head details for a window installation using a fluid-applied flashing on a wall with a mechanically attached water and air control layer
