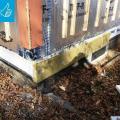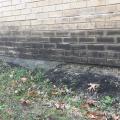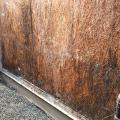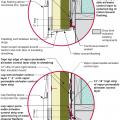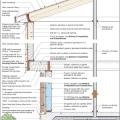Showing results 1 - 5 of 5
Right - Permeable rigid mineral wool insulation and appropriate water-management flashing details are integrated with new rigid foam siding to keep water away from the sill beam above the foundation wall
The sheathing has rotted because there was not a sufficient drainage gap behind the stucco cladding
This exterior wall retrofit permits drying to the exterior of a sill plate installed on an untreated flat foundation wall
This house design in the Hot-Humid climate uses a slab foundation, masonry walls, and an Exterior Insulation Finish System (EIFS) cladding.
