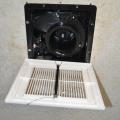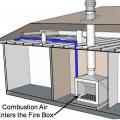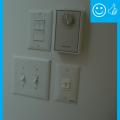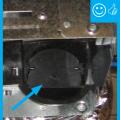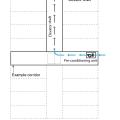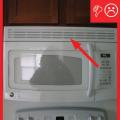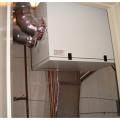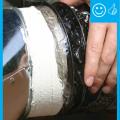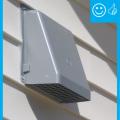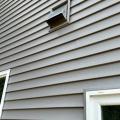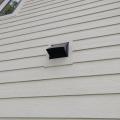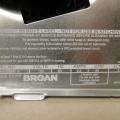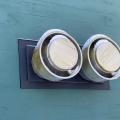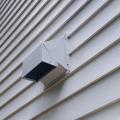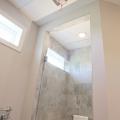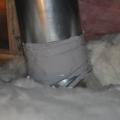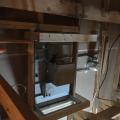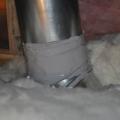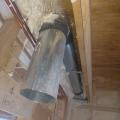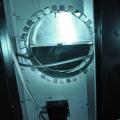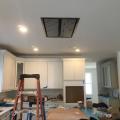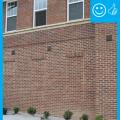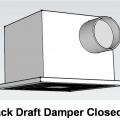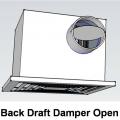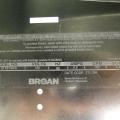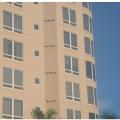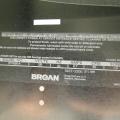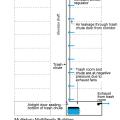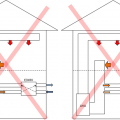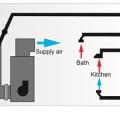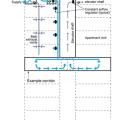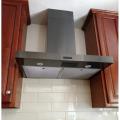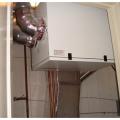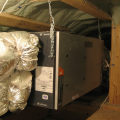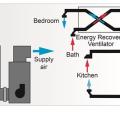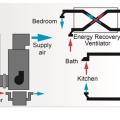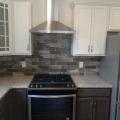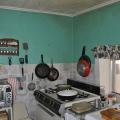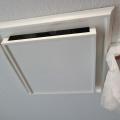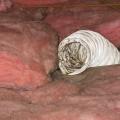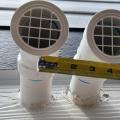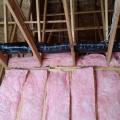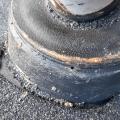Showing results 51 - 100 of 120
Opening the outlet on a bath fan reveals model information and provides access to the motor
Operable windows can provide fresh air to a multifamily building but each unit should also have it’s own fresh air intakes and exhaust vents
Packing tape has been removed and damper will be able to function properly once fan is installed
Preconditioned outdoor air is supplied to the corridors on each floor of a multistory multifamily building, pressurizing the corridors and providing make-up air for the elevator shaft, which is depressurized by an exhaust fan.
Right - Each individual unit in this multifamily building has its own energy recovery ventilator (ERV) to provide balanced ventilation to the dwelling
Right - The exhaust duct has been mechanically fastened and sealed with mastic.
Right - The exhaust vent duct terminates to the outdoors with a vent cover that has been properly caulked and covered with a metal pest screen.
Right - The kitchen exhaust duct termination is integrated aesthetically and functionally with the exterior cladding; however, the opening should be screened to keep out pests.
Right - This enclosed parking garage in a multistory multifamily building is equipped with mechanical exhaust to remove airborne contaminants from the garage.
Right - This kitchen exhaust duct termination is integrated aesthetically and functionally with the exterior cladding.
Right - This manufacturer's label shows a CFM higher than the requirement, increasing the likelihood that it will meet the performance level once installed.
Right - This shared enclosed parking garage is equipped with exhaust fans to remove airborne contaminants from the garage.
Right – The termination of this kitchen exhaust duct is sealed to the wall to keep out air and water and is screened to keep out pests.
Right – This bath fan runs continuously at low speed and is activated by a motion sensor to operate a higher speeds.
Right – This exhaust fan duct is made of smooth rigid metal and the duct is mastic sealed at the joints.
Right – This home’s kitchen exhaust fan motor is housed in a box above the ceiling.
Right – This kitchen exhaust duct is made of smooth rigid metal and the duct is mastic sealed at joints
Right – This kitchen exhaust fan duct is made of smooth round steel duct that takes the shortest, most direct route to the outdoors and joints are sealed with mastic.
Right – This kitchen exhaust fan has a damper to prevent outside air from entering when the fan is not operating
Right – To minimize sound in the kitchen, the exhaust fan above the island-mounted stove top is located above the ceiling rather than just above the stovetop.
Separate exhaust fans can share a common exhaust if each exhaust fan is equipped with a back-draft damper to prevent cross contamination
Seperate dwellings with their own seperate exhaust terminations
The back-draft damper on this exhaust fan is closed to prevent cross contamination
The back-draft damper on this exhaust fan is open when the exhaust fan is operating
The back-draft damper open when the fan is actively exhausting and closes when the fan is off
The elevator shaft in this multistory multifamily building has an exhaust fan that maintains a slight negative pressure to control odors; there is also a smoke vent that is dampered closed during normal conditions.
The ENERGY STAR logo on the manufacturer’s label indicates this is an ENERGY STAR qualifying exhaust fan
The individual exhaust systems for each dwelling unit in this multifamily building result in large numbers of penetrations in the exterior façade
The manufacturer’s label found on this exhaust fan housing shows a sone rating of 1.0
The trash chute and trash room in a multistory multifamily building are depressurized with exhaust fans to minimize odors.
These ERV/HRV configurations are NOT recommended because outdoor air can be sucked back into the ERV/HRV before being distributed to the living space
This air handling unit provides outside air at the same rate as the air being exhausted from the bathroom exhaust fan; local kitchen exhaust is provided by a range hood with a dedicated makeup air intake and dehumidification is provided by a separate unit
This central ventilation system uses an energy recovery ventilator, pre-conditioning unit, and elevator shaft exhaust fan to supply air to dwelling units and corridors and to exhaust air from units and the elevator shaft in a multifamily building
This ducted, wall-mounted range hood exhaust fan replaced a recirculating fan that did not adequately remove kitchen contaminants.
This energy recovery ventilator (ERV) provides balanced ventilation to a dwelling unit in a multifamily building
This HRV, installed in a conditioned attic, provides balanced ventilation to the whole home
Ventilation in this dwelling unit is provided by an Energy Recovery Ventilator; local kitchen exhaust is provided by a range hood with a dedicated makeup air intake; conditioned air is provided by an air handler
Ventilation in this unit is provided by an Energy Recovery Ventilator; local kitchen exhaust is provided by a range hood with a dedicated makeup air intake; conditioned air is provided by an air handler and dehumidification is provided separately
Without an exhaust fan ducted to the exterior, particles resulting from cooking can accumulate on walls and ceilings, and will be present in the air where they can damage occupants' respiratory systems
Wrong - Code requires a kitchen exhaust fan duct to be a smooth metal duct (galvanized steel, stainless steel, or copper) and to terminate outside, not in an attic or crawlspace.
Wrong - Exhaust fans should not have tight bends in duct work, especially right next to the fan as this can block airflow
Wrong - Flex ducts are prohibited by the IRC for kitchen exhaust and, at 28 feet, this duct is too long to be effective.
