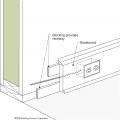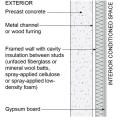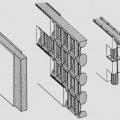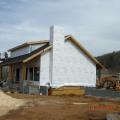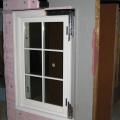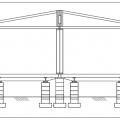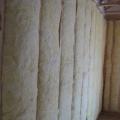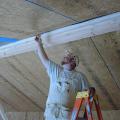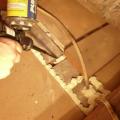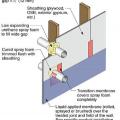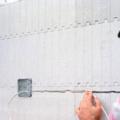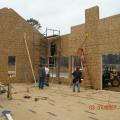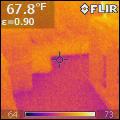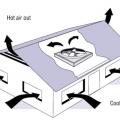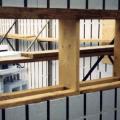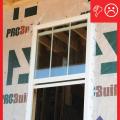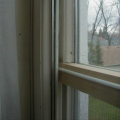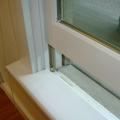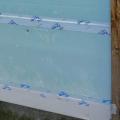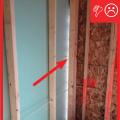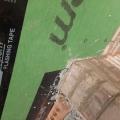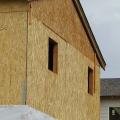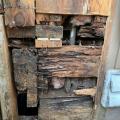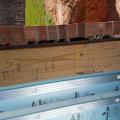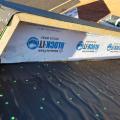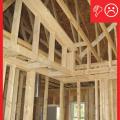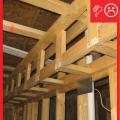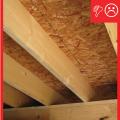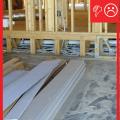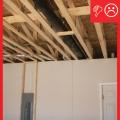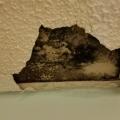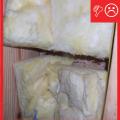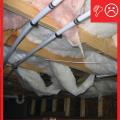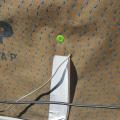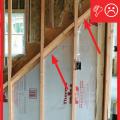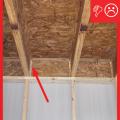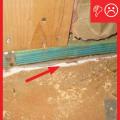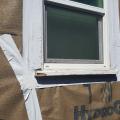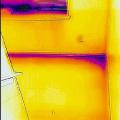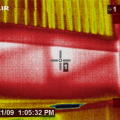Showing results 351 - 400 of 504
This technique for installing electrical wiring avoids the need to cut into the SIP panel
This wall assembly for above-grade garage walls uses cavity insulation and should only be used in IECC Climate Zones 4 or lower due to the risk of condensation on the interior surface of the concrete wall.
Three common ICF wall systems: the flat wall, the waffle wall, and the post-and-beam wall
Two layers of high-permeability house wrap are installed to provide a drainage layer between the SIPS and the homes external cladding
Two layers of XPS are installed with staggered seams over a liquid-applied membrane on the structural sheathing
Typical installation of a double section modular home on a pier and ground anchor foundation
Unfaced fiberglass batt insulation is installed to completely fill the wall cavities and is sliced to fit around wiring, piping, and other obstructions in the wall cavities
Use a smoke pencil to check for air leaks at SIP panel seams, especially along the ridge beam
Use flashing tape to seal around any pipes or vents that penetrate through the foam
Utilities are commonly recessed into cutouts in the foam after concrete has been poured
Walls are being assembled at this SIP house
Whole house fans draw cool night-time air in through open windows and expel hot house air into the vented attic
Window and door rough openings in the ICF wall are surrounded with pressure-treated wood
Wrong - House wrap tape is not fully adhered at seam and flashing tape is missing from window head, jamb, and corner above window.
Wrong - Lack of a weather-resistant barrier allowed water to get behind the siding and rot the framing in this corner rim joist area.
Wrong - Nailing pattern on roof underlayment is erratic and excessive, house wrap should overlap seam, metal step flashing will need to be installed at roof-wall junction.
Wrong - No air barrier is present between the dropped ceiling/soffit and the attic.
Wrong - No air barrier is present between the dropped ceiling/soffit and the attic.
Wrong - No air barrier is present between the floor system and unconditioned space.
Wrong - No air barrier is present in the floor joists spanning over the garage and conditioned space of the home.
Wrong - Stucco has rotted and cracked above a window because of water damage due to lack of proper flashing and drainage.
Wrong - Tape is not well adhered to house wrap and wiring penetration is not sealed.
Wrong - The air barrier is not sealed (picture taken from garage looking into house).
Wrong - The band joist above this garage-house shared wall is not properly sealed.
Wrong - The caulk is too far from the sill plate to effectively air-seal the gap.
Wrong - The rigid foam that was installed as an air barrier at the rim joist was not properly air-sealed.
Wrong - This IR image is showing that cold air is entering the home at the window frame and the sill plate at the base of the wall.
Wrong - This IR image of a second-floor landing shows that attic air is flowing far into the interstitial floor cavity of the second-floor landing
