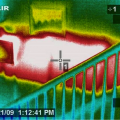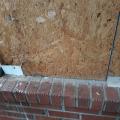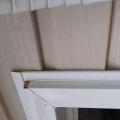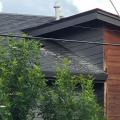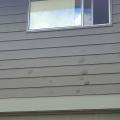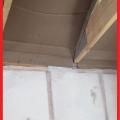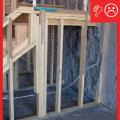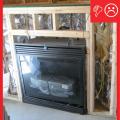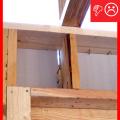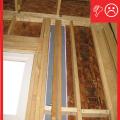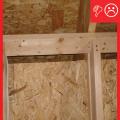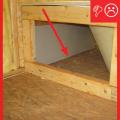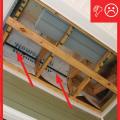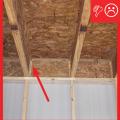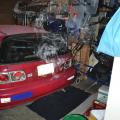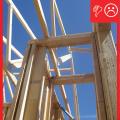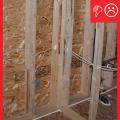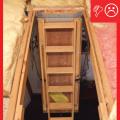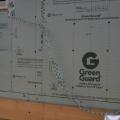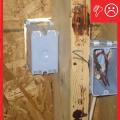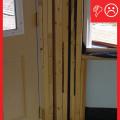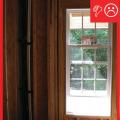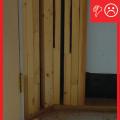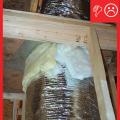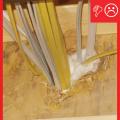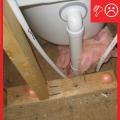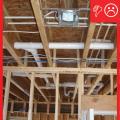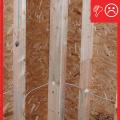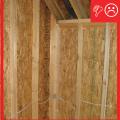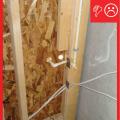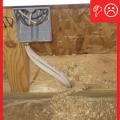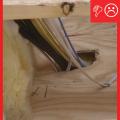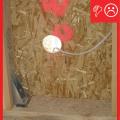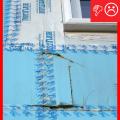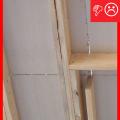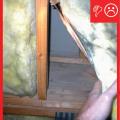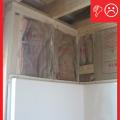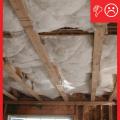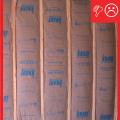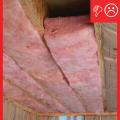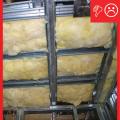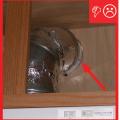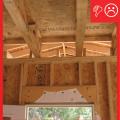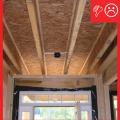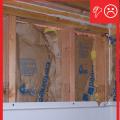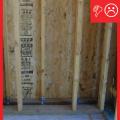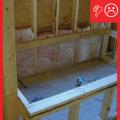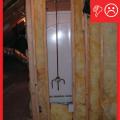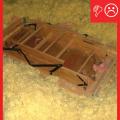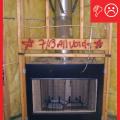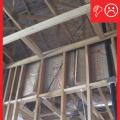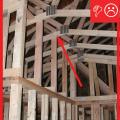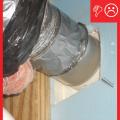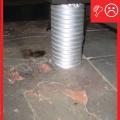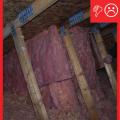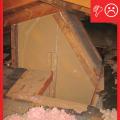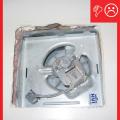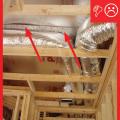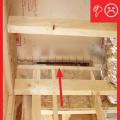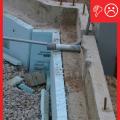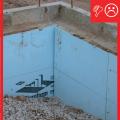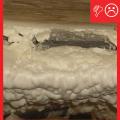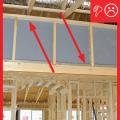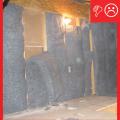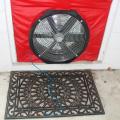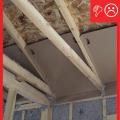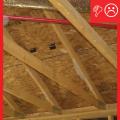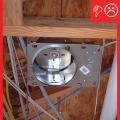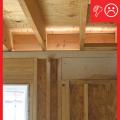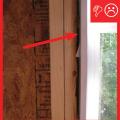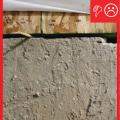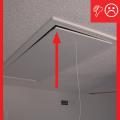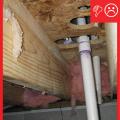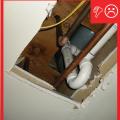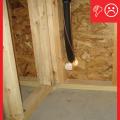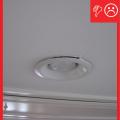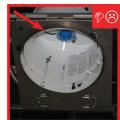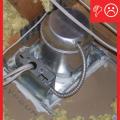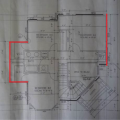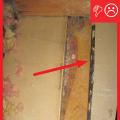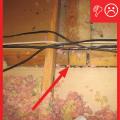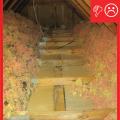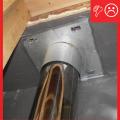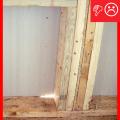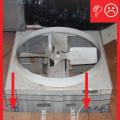Showing results 401 - 500 of 504
Wrong - This IR image shows where hot attic air has penetrated into the floor cavity that lies behind the stairwell wall
Wrong - Through-wall flashing has not been installed at brick wall intervals and house wrap is missing.
Wrong - Vinyl siding in incorrectly installed under not over door trim and door trim channel pieces are missing.
Wrong - Wall is missing step and kick-out flashing which has allowed water to rot the wood corner trim.
Wrong - Water has gotten behind the paint, possibly due to lack of window flashing, leading to blistering.
Wrong - Window sill trim was too tall for window frame and was poorly modified in an attempt to provide drainage out of the window.
Wrong – A visible gap in the insulated sheathing introduces unwanted outside air, creating a thermal bypass and encouraging convective air flow
Wrong – Cars should never be left running in a closed garage. Air seal walls, install a garage fan, and inform home owners of the dangers of running a vehicle with the garage door shut
Wrong – Compression and misalignment because insulation is not split around plumbing
Wrong – Compression and misalignment because insulation is not split around wires
Wrong – Conventional T-post detail is extremely difficult to insulate and usually doesn't happen
Wrong – Either this tape was not pressed down firmly or the surface was wet or dirty so the tape is not sticking properly even during construction.
Wrong – Fibrous insulation is not an air barrier and cannot be used for sealing holes.
Wrong – Fibrous insulation is not an air barrier and cannot be used for sealing holes.
Wrong – Fibrous insulation is not an air barrier and cannot be used to air-seal openings.
Wrong – Foam was sprayed at exterior sheathing and sill plate connection, leaving gaps beneath sill plate.
Wrong – Holes have been cut larger than needed, making them difficult to air-seal.
Wrong – If the insulated sheathing will serve as an air barrier and drainage plane, any cuts and seams must be taped or sealed.
Wrong – Insulation does not fill entire cavity nor is there an air barrier present between the double wall
Wrong – No air barrier installed between the walls and a larger gap between the walls that needs sealing
Wrong – No blocking installed to prevent attic insulation from falling into stairs and opening
Wrong – Roughly cut hole that is larger than the fan, making it difficult to seal
Wrong – Roughly cut hole that is larger than the fan, making it difficult to seal
Wrong – The backing on this knee wall was not air sealed prior to adding insulation.
Wrong – The batt insulation on this knee wall is not properly supported and there is no air sealed rigid backing to provide a solid air barrier.
Wrong – The blower door is installed improperly with a gap at the corner and along the side of the frame that will allow air leakage and could allow the frame apparatus to become dislodged during testing
Wrong – The blower door pressure reference hose (blue) ends too close to the outdoors side of the fan. Air moving across the end of the hose will affect the pressure reading
Wrong – The framing and wind baffle installation will not allow for required insulation depth.
Wrong – The rigid air barrier material between the cantilever and the conditioned space is not air sealed at the seams.
Wrong – There is no foam gasket or air-sealing between the sill plate and masonry foundation.
Wrong – There is visible light around the door because no weather stripping has been installed.
Wrong – These holes have been cut larger than needed, making them difficult to seal.
Wrong – These plumbing penetrations have been cut larger than needed, making them difficult to seal.
Wrong – This second-story floor plan has red lines that indicate openings from the attic into the interstitial floor space
Wrong – When insulated sheathing is installed correctly, you should not see daylight. Nail holes were also left unplugged.
Wrong – Whole house fan installed with holes in surrounding platform that need to be air sealed
